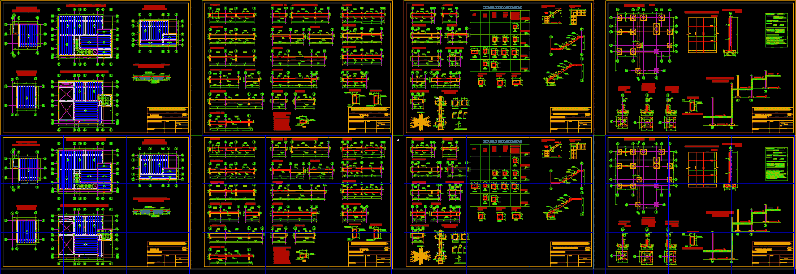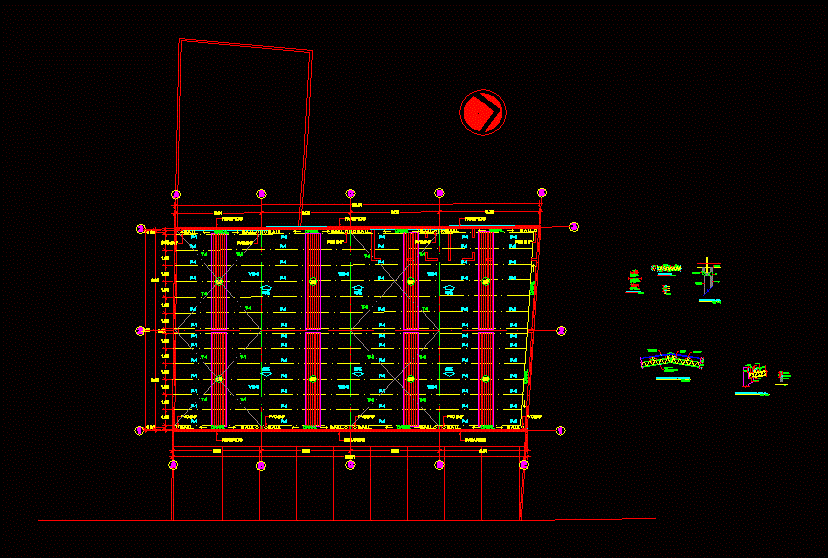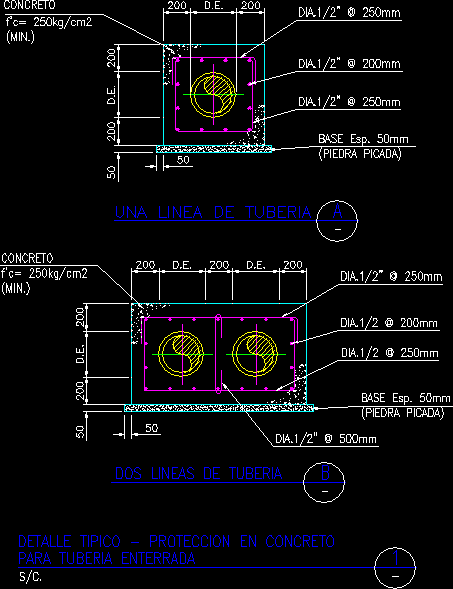Structural Plan – Reinforced Concrete DWG Plan for AutoCAD

Design and calculation of amounts of reinforced concrete – more details
Drawing labels, details, and other text information extracted from the CAD file (Translated from Spanish):
kind, section, stirrups, roof tank, type iii, type iv, kind, vi type, type vii, type viii, type ii, kind, floor, detail joists in two directions, esc .:, beam, tb, notes: the whole armature of this slab is corresponding to the joists, the reinforcement of the compression layer is in both directions across the surface of the slab, beam shaft:, level:, section:, foundation beams stair detail esc, sl level type, msc. ing. martin duchen, structural calculation:, project: new academic building new science, level, date:, June, indicated, scale:, sheet, firms:, made by:, new civil engineering, cartoonist:, univ .: quiroga rojas mauricio, approved:, id:, notes: the whole armature of this slab is corresponding to the joists, the reinforcement of the compression layer is in both directions across the surface of the slab, detail sunshades axle between axles, plastoform, detail joists in two directions, distribution of the casetones, sl level type, msc. ing. martin duchen, structural calculation:, project: new academic building new science, slab type, date:, June, indicated, scale:, sheet, firms:, made by:, new civil engineering, cartoonist:, univ .: quiroga rojas mauricio, approved:, id:, plastoform, distribution of the casetones, detail joists in two directions, notes: the whole armature of this slab is corresponding to the joists, the reinforcement of the compression layer is in both directions across the surface of the slab, detail sunshades axle between axles, detail sunshades axle between axles, aluminum carpentry, flamy line bronze color, aluminum carpentry, includes aluminum hardware weatherstrip, for each door leaf, place door latch hinges, detail truss axles:, types, level, kind, type ii, type iii, type iv, kind, vi type, types, level, kind, type ii, type iii, type iv, kind, vi type, types, level, kind, type ii, type iii, type iv, kind, vi type, types, level, kind, type ii, type iii, type iv, kind, vi type, types, level, kind, type ii, type iii, type iv, kind, vi type, kind, quantity, terrace, Location, section, stirrups, level, section, stirrups, level, section, stirrups, level, section, stirrups, level, section, stirrups, sidewalk level, foundation level, poor hr layer, plant reinforcement, iii, slab roof, section, stirrups, roof tank, armed detail of columns, egr. mauricio quiroga rojas, esc., shoe type vii, F”, F”, structural calculation:, slabs, date:, scale:, sheet, firms:, made by:, cartoonist:, approved:, id:, ground floor level detail, floor level slab detail, draft:, floor level slab detail, d, d, detail of slab floor loft level, detail of slab covered level, d, d, detail joists in a slab direction of the whole dwelling, thickness compression layer cm, plastoform complement, structural calculation:, date:, indicated, scale:, sheet, firms:, made by:, cartoonist:, approved:, id:, draft:, structural calculation:, Foundation, date:, indicated, scale:, sheet, firms:, made by:, cartoonist:, approved:, id:, draft:, beams, axle beam, axle beam, axle beam, beam and
Raw text data extracted from CAD file:
| Language | Spanish |
| Drawing Type | Plan |
| Category | Construction Details & Systems |
| Additional Screenshots |
 |
| File Type | dwg |
| Materials | Aluminum, Concrete |
| Measurement Units | |
| Footprint Area | |
| Building Features | |
| Tags | amounts, autocad, calculation, concrete, Design, details, DWG, erdbebensicher strukturen, irons, plan, reinforced, seismic structures, structural, strukturen |








