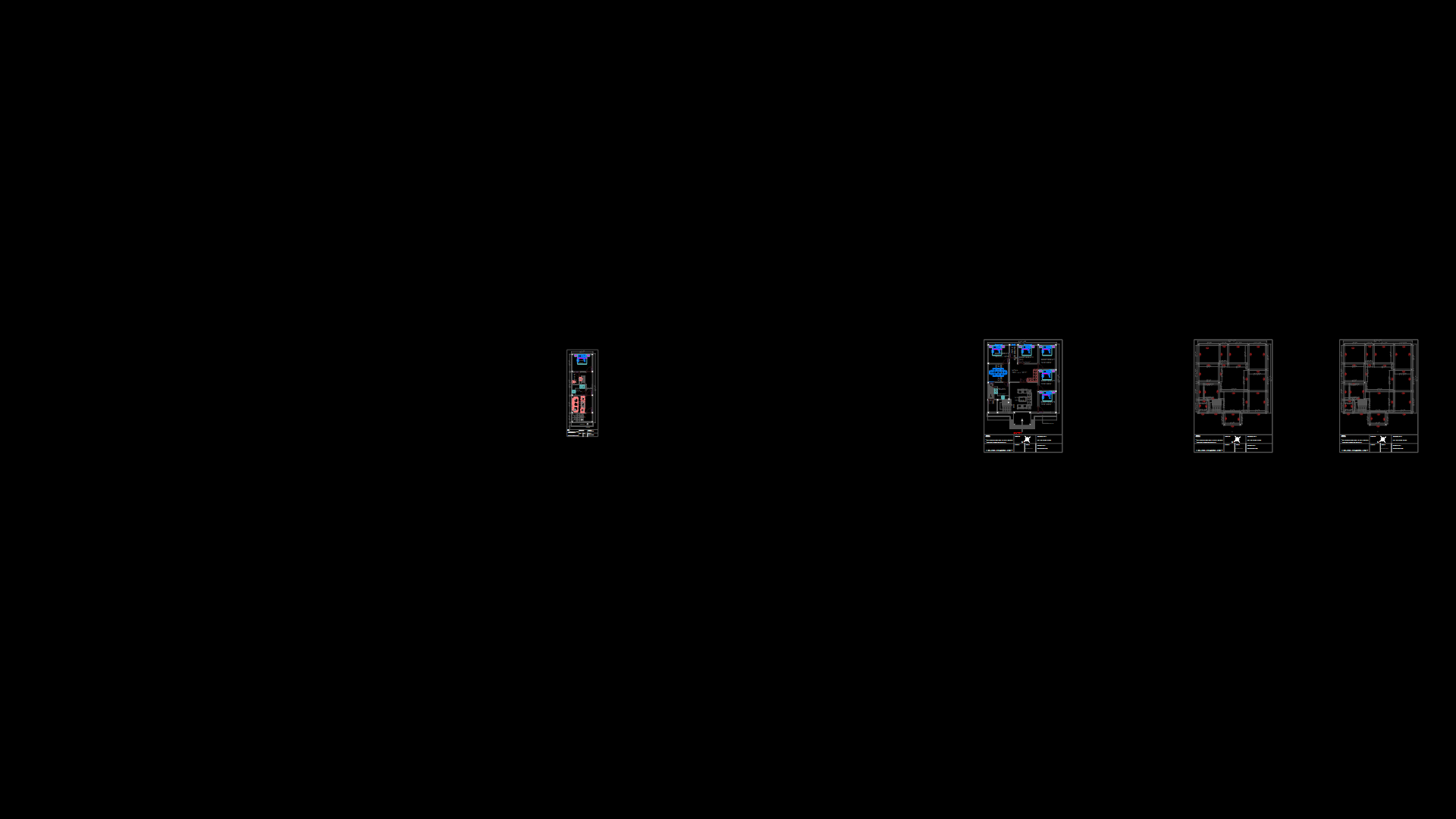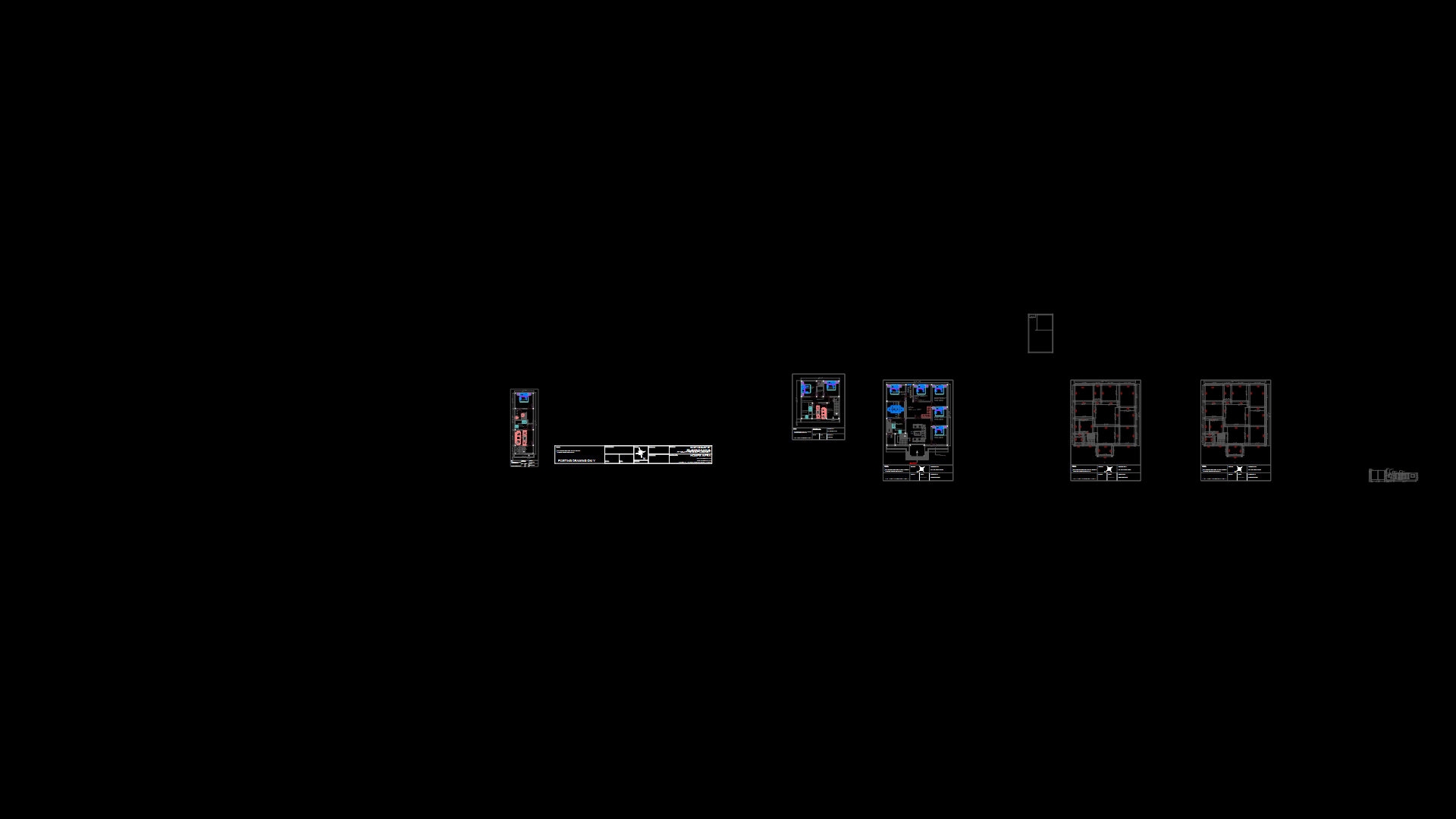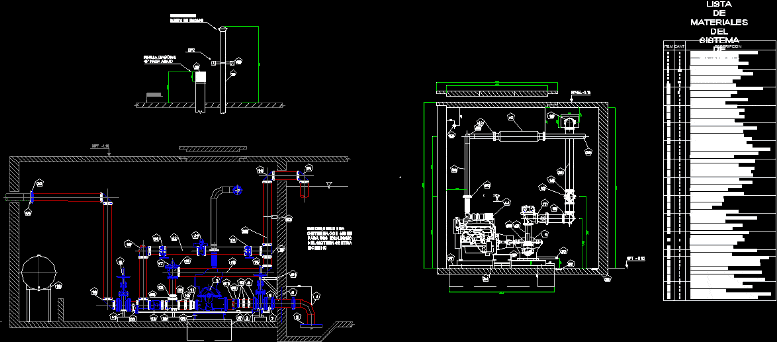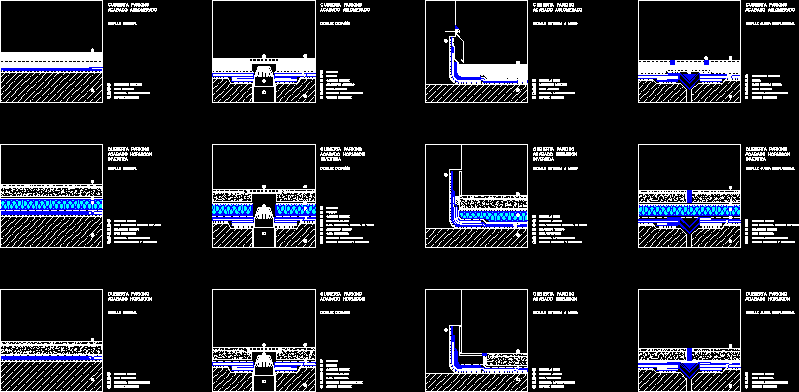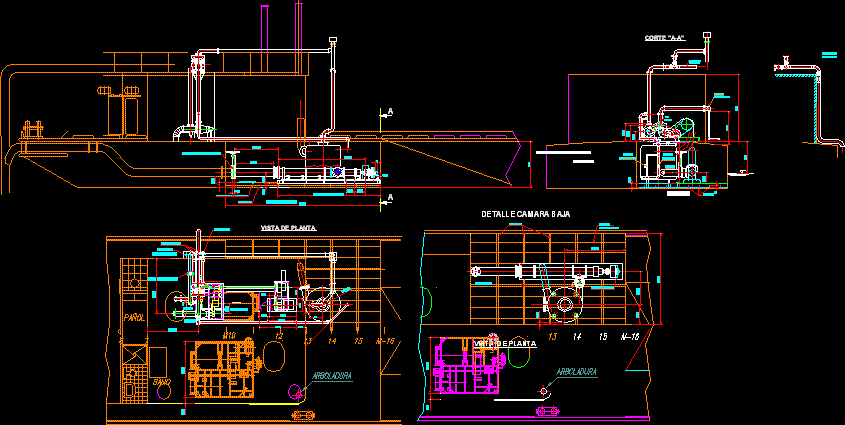Structural Plane DWG Detail for AutoCAD
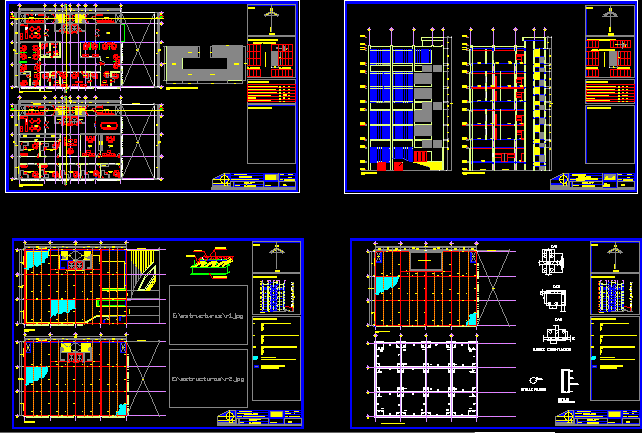
Plane foundation of offices building with details
Drawing labels, details, and other text information extracted from the CAD file (Translated from Spanish):
n.p.t., n.p.t., low level, esc, acot. cms, you., key:, structural, flat:, Sergio Romo, student:, adviser:, inarket s.a. of c.v., av of all the saints no, Offices, col: anzures, Location:, owner:, drawing:, November, dimension:, scale:, date:, mts, schematic cut, north, empty, departure, entry, free colindancia, empty, type plant, esc, free colindancia, ing. jose luis leon, santiago montoya, n.p.t., n.p.t., esc, acot. cms, longitudinal cut, n.p.t., n.p.t., n.p.t., n.p.t., n.p.t., n.p.t., n.p.t., n.p.t., n.p.t., n.p.t., n.p.t., n.p.t., n.p.t., n.p.t., n.p.t., n.p.t., n.p.t., n.p.t., n.p.t., n.p.t., n.p.t., n.p.t., parking lot, n.p.t., n.p.t., n.p.t., n.p.t., n.p.t., sanitary, n.p.t., n.p.t., n.p.t., n.p.t., n.p.t., n.p.t., n.p.t., n.p.t., aisle, parking lot, aisle, sanitary, aisle, sanitary, aisle, sanitary, aisle, sanitary, aisle, sanitary, aisle, n.p.t., aisle, n.p.t., aisle, n.p.t., aisle, n.p.t., aisle, n.p.t., aisle, n.p.t., sanitary, n.p.t., sanitary, n.p.t., trash, sanitary, n.p.t., sanitary, n.p.t., n.p.t., n.p.t., sanitary, n.p.t., deposit of, sgrv, smr, concrete, the seal, lock metal, connectors, you., key:, structural, flat:, Sergio Romo, student:, adviser:, inarket s.a. of c.v., av of all the saints no, Offices, col: anzures, Location:, owner:, drawing:, November, dimension:, scale:, date:, mts, symbology notes, schematic cut, north, ing. jose luis leon, santiago montoya, n.p.t., n.p.t., esc, acot. cms, longitudinal cut, n.p.t., n.p.t., n.p.t., n.p.t., n.p.t., n.p.t., n.p.t., n.p.t., n.p.t., n.p.t., n.p.t., n.p.t., n.p.t., n.p.t., n.p.t., n.p.t., n.p.t., n.p.t., n.p.t., n.p.t., n.p.t., n.p.t., parking lot, n.p.t., n.p.t., n.p.t., n.p.t., n.p.t., sanitary, n.p.t., n.p.t., n.p.t., n.p.t., n.p.t., n.p.t., n.p.t., n.p.t., aisle, parking lot, aisle, sanitary, aisle, sanitary, aisle, sanitary, aisle, sanitary, aisle, sanitary, aisle, n.p.t., aisle, n.p.t., aisle, n.p.t., aisle, n.p.t., aisle, n.p.t., aisle, n.p.t., sanitary, n.p.t., sanitary, n.p.t., trash, sanitary, n.p.t., sanitary, n.p.t., n.p.t., n.p.t., sanitary, n.p.t., deposit of, steel rail profile go, steel stringer profile or, profile steel column oc, the lime scale., cms thick compression layer, sgrv, smr, reinforced concrete wall, cms thick, empty, free colindancia, empty, roof plant, esc, elevator hub, foundation plant, symbology notes, steel rail profile go, steel stringer profile or, profile steel column oc, the lime scale., cms thick compression layer, reinforced concrete wall, cms thick, cms., piles detail, detail contratrabe, foundation data, you., key:, plants, flat:, student:, teacher:, inarket s.a. of c.v., av of all the saints no, Offices, col: anzures, Location:, owner:, drawing:, dimension:, scale:, date:, cms., symbology notes, area to build office plants, total land area, total area of construction, area to build access plant, parking area to build, area chart, free area, localization map, north, together, room, sanitary, quarter, cleanliness, elevator, cleanliness, quarter, elevator, empty, bookcase, cellar, n.p.t., cabinet, bookcase, free colindancia, draftsman, Office of, dib design
Raw text data extracted from CAD file:
| Language | Spanish |
| Drawing Type | Detail |
| Category | Construction Details & Systems |
| Additional Screenshots |
 |
| File Type | dwg |
| Materials | Concrete, Steel |
| Measurement Units | |
| Footprint Area | |
| Building Features | Elevator, Parking, Garden / Park |
| Tags | adobe, autocad, bausystem, building, construction system, covintec, DETAIL, details, DWG, earth lightened, erde beleuchtet, FOUNDATION, losacero, offices, plane, plywood, sperrholz, stahlrahmen, steel framing, structural, système de construction, terre s |
