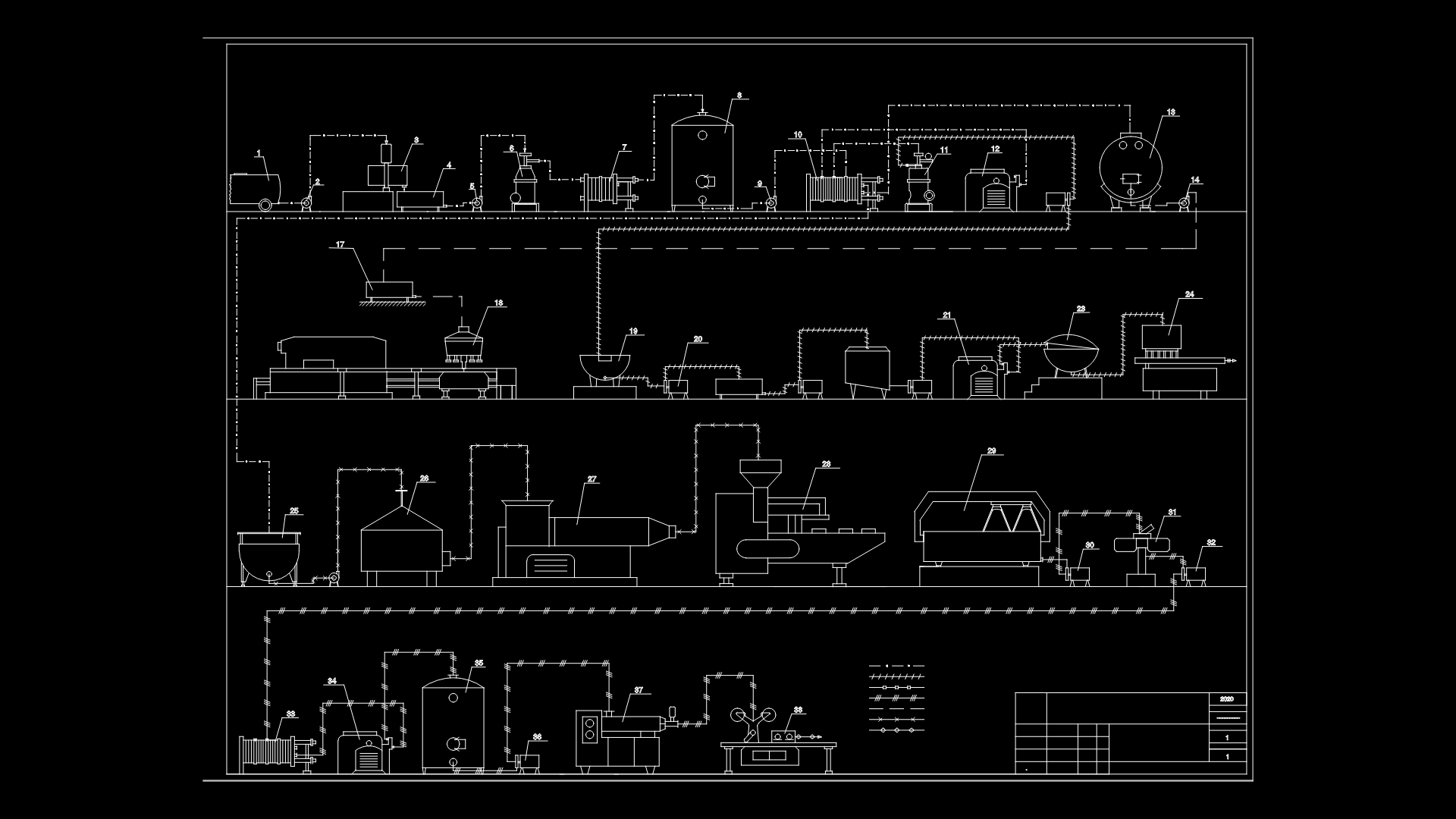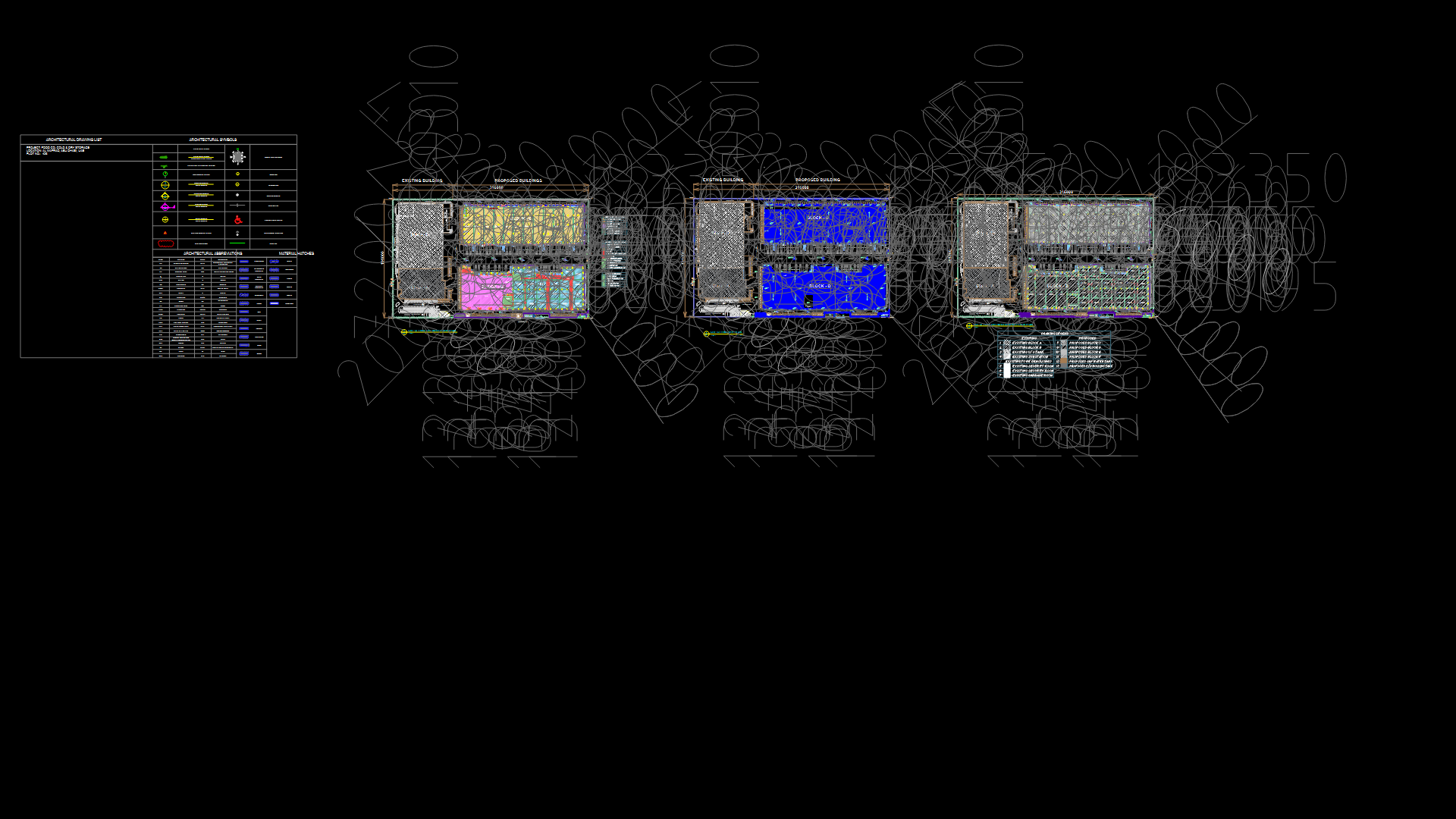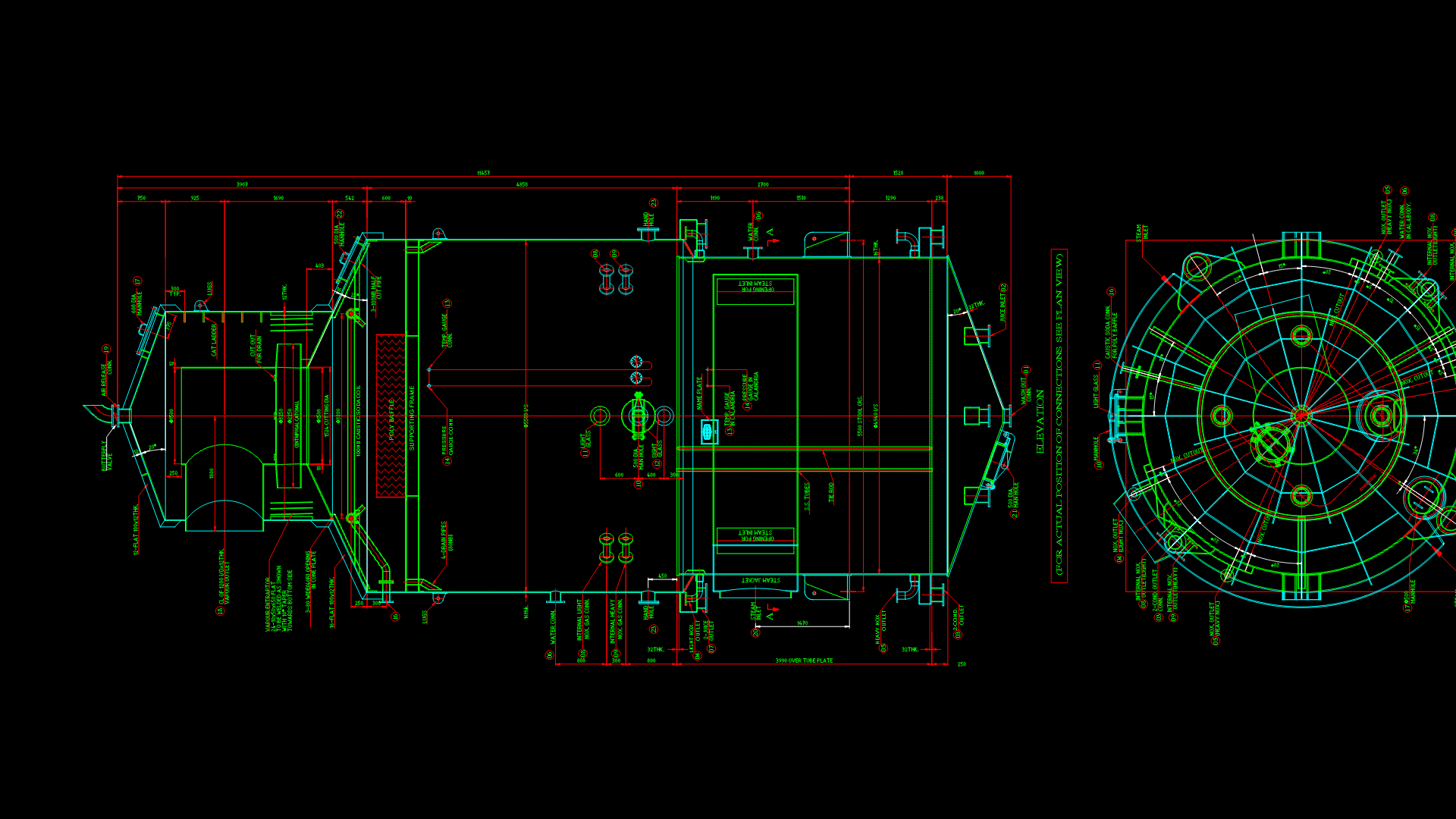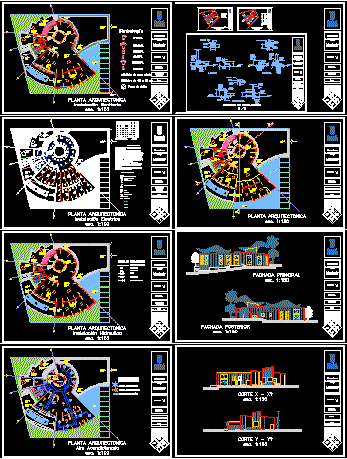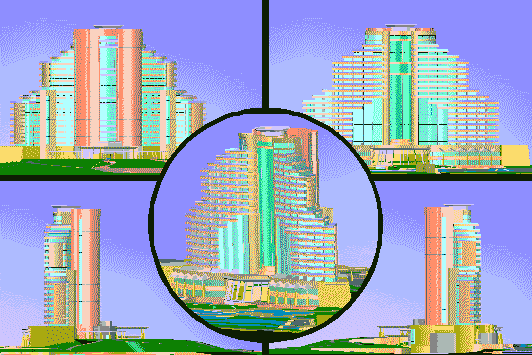Structural Planes Of Shed,Biscuit Factory And Offices DWG Detail for AutoCAD

Structural planes ; Constructive details sheds of corrugate iron lattice – Offices – General Notes – Foundation planes – Armed of columns and porticos – Etc.
Drawing labels, details, and other text information extracted from the CAD file (Translated from Spanish):
trestle, outline, bending, diameter, length, partial, quantity, weight, unit, total weight, shoes, overall weight, bac, bac, ac, caliper, type ii, type v, type i, type iii, type iv , sheet of steel, position, diagram, diameter, n bars, long unit, total length, unit weight, subtotal, number of shoes, total weight, total, production process in series, magnetic, phone, hot shoe type ii, hot shoe iii, type IV shoe, type vii shoe, type I shoe, door, ground floor, first floor, ground floor type columns, forged type for joists, ribbed slab, iii, type i, type ii, columns type first floor, type iii , type iv, offices, sheds, zapata type v, zapata type vi, type vii, type v, type vi, zapata type viii, zapata type ix, zapata type x, type x, type ix, type viii, level of foundation, current ground level, fill level, flown, iron lattice, portico sheds, corrugated iron lattice, date, scales:, indicated, lami na, owner, calculation :, ing. gerardo rodriguez rios, project, drawing:, porticos, columns, stairs, surface relationship sup. sup.plot lot sup. first floor sup. second floor sup total built, mr. henry e. flowers, iafal bakery, stamp s.i.b., stamp c.i.c.c., stamp p.i.s., ing. ana victoria lazarte bustamante, road to suticollo and parotani, road to capinota, ecological battalion martin cardenas, pine plantation, location plan, foundations, type of support:, intermediate beam, stairs, beams of braces galpones
Raw text data extracted from CAD file:
| Language | Spanish |
| Drawing Type | Detail |
| Category | Industrial |
| Additional Screenshots |
 |
| File Type | dwg |
| Materials | Steel, Other |
| Measurement Units | Metric |
| Footprint Area | |
| Building Features | |
| Tags | autocad, constructive, DETAIL, details, DWG, factory, general, industrial building, iron, lattice, offices, PLANES, sheds, structural |
