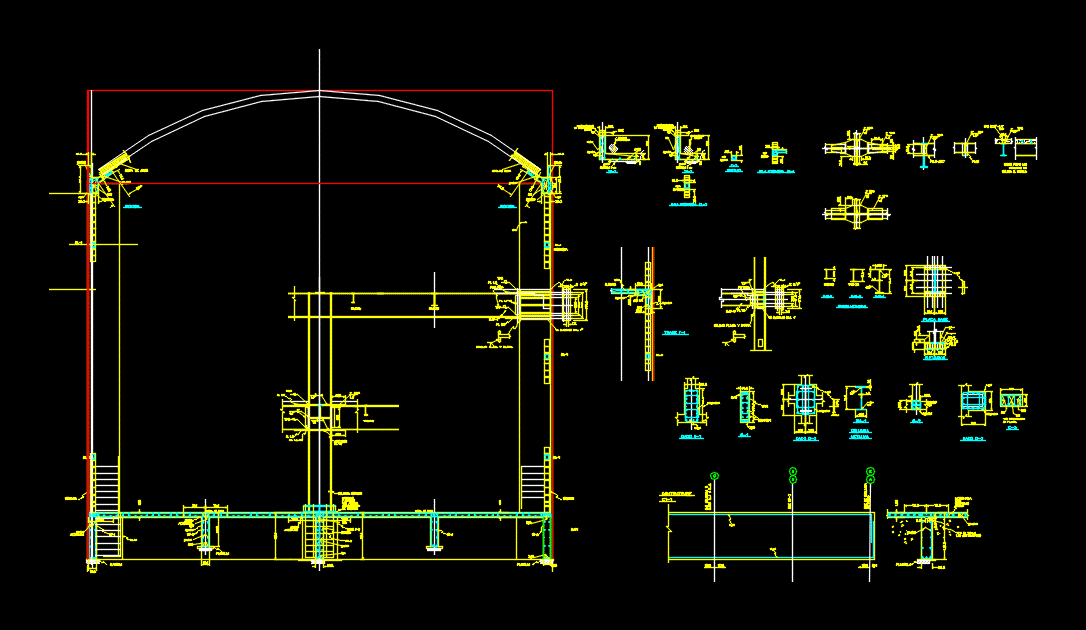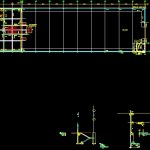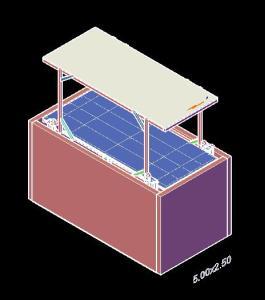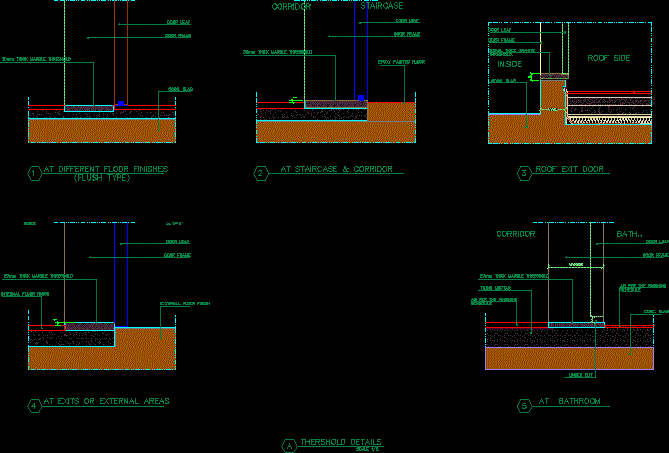Structural Project Cellar DWG Full Project for AutoCAD

STRUCTURAL winery project; ARMED WITH SPECIFICATIONS AND DETAILS OF COVERED
Drawing labels, details, and other text information extracted from the CAD file (Translated from Spanish):
vertical stirrups in the dalas, they will begin to place cm., from the cloth of the support, shape:, the one of which is greater as it is in the, corresponding detail., no section overlaps with reinforcement, longitudinal., all the folds necessary for the anchorage, direction of the rods should be placed, same diameter as that of, force, folds needed on the rods will be made in cold, on bolts of minimum diameter of the diameter, of the rod by para var. times for, anchors shall have the length indicated in, Barrette, var., in stirrups the minimum diameter will be up to var., for var. the first specified., bolt diameter, of folding, will be of the following, section, structure notes, all work will be adjusted according to the, following regulations:, technical standards supplementary to the, tr., manual of steel construction. institute of steel, construction ult., structural welding code aws ult. ed., the symbols used to indicate the welds are, according to the aws. however, here are the most, usual., in the cutting of profiles with blowtorch to dislodge, as indicated in the following figures:, countryside, around, fillet, bezel, plate, back, first cut, cut, first cut, cut, failure, potential, detail, in square, in square, template, alternating, with, racing, border, template, metal column, dice, floor tile, column, dice, day bars., future, platform, column axis, dice, axis, column axis, extreme, template, column, dice, sheet, extreme, intermediate, contratrabe, weld bar plate, lock, intermediate dala, dice, dice, estr. of Arc, border, template, floor tile, column, estr. of Arc, future, weld bar plate, closeness, metal gates, clear typical, solid slab, var., kind, tighter, kind, column, kind, kind, kind, metal, dice, kind, template, closeness, compacted, firm, filling, template cm, proof, the chain against, saltpeter, solid slab, var., castle, intermediate dala, overload, maximum, kind, kind, after, on all, metalic, place the angle, compacted, firm, filling, template cm, proof, the chain against, saltpeter, closeness, to see stairs, in plane, bard, bard max. height, dice, alternating, alternating, anchor, see orientation, in plan, type in all, the contratrabes, mortar, with additive, stabilizer, volume, alternating, low level, intermediate, cabbage, future, lock, slab, day bars., future, weld bar plate, kind, kind, stairs, alfarda, cps, heavy, after, tor., motherboard, elevation, arch of, sheet, bard, empty, column, plant orientation, foundation, drawing:, work:, innovation technology in engineering, Format, calculation:, title:, revised:, date:, rev .:, work, cellar, flat, Format, foundation, architectural project:, owner:, General notes, Dimensions in meters in meters except indicated, the structural details are not scaleable., the fixed panels should, check with the architectural plans on site., proportion to guarantee, mortar to bind masonry. cement will be sand in, Block walls with
Raw text data extracted from CAD file:
| Language | Spanish |
| Drawing Type | Full Project |
| Category | Construction Details & Systems |
| Additional Screenshots |
 |
| File Type | dwg |
| Materials | Masonry, Steel, Other |
| Measurement Units | |
| Footprint Area | |
| Building Features | |
| Tags | armed, autocad, beams, cellar, covered, details, DWG, full, Project, specifications, stahlrahmen, stahlträger, steel, steel beam, steel frame, structural, structure en acier, winery |








