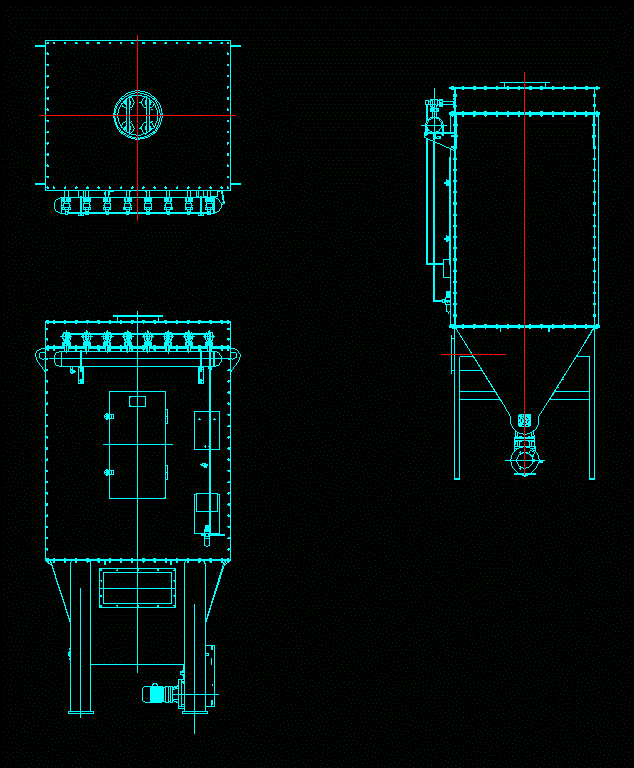Structural Project DWG Full Project for AutoCAD

Project of hotel’s structure – Foundations plant – Stairway – Slab with ribs
Drawing labels, details, and other text information extracted from the CAD file (Translated from Galician):
bar, floor slab plant, esc., format, esc., slab, var., esc., slab, var., alternate overlap, lig., free height, indicated in calculation plans, separation of stirrups, free height, free height, separation of stirrups, indicated in calculation plans, free height, knit, clay block, detail of ribbed slab, esc., mooring nerve detail, esc., edge nerve detail, esc., knit, clay block, cab, knit, clay block, cab, reinforcement steel, esc., det. types of marginal nodes, esc., det. type of central nodes, esc., slab, concrete: c, reinforcement steel: fy, Characteristics of the materials, floor slab plant, esc., format, lig., additional steel, steel diam, bar, in drawings calculations, separation of indicated stirrups, lig., bar, free height, minimum, steel diam, additional steel, free height, minimum, dbar, separation of indicated stirrups, in drawings calculations, knit, clay block, detail of ribbed slab, esc., knit, clay block, cab, knit, clay block, cab, reinforcement steel, concrete: c, reinforcement steel: fy, Characteristics of the materials, esc., det. column stop, esc., det. corner corner stopper, est., est., est., est., est., est., format, est., format, ploteo esc., portico level, esc., portico level, esc., portico level, esc., portico level, esc., portico level, esc., portico level, esc., portico level, esc., var., esc., slab, var., esc., slab, mooring nerve detail, esc., edge nerve detail, esc., var., var., var., var., esc., slab, cut, esc., est, cut, esc., est, cut, esc., est, cut, esc., est, concrete: c, reinforcement steel: fy, Characteristics of the materials, concrete: c, reinforcement steel: fy, Characteristics of the materials, lig., machon, esc., beam staircase, esc., lig., detail ladder section, esc., beam esc., beam esc. no, stretch, detail staircase plant, esc., format, level, machon, esc., lig., machon, detail beam esc., receive, detail ladder section, esc., machon, level, level, detail ladder section, esc., level, receive, beam staircase, esc., lig., detail beam esc., receive, det. beam staircase, esc., det. beam staircase, esc., est., est., format, est., est., est., cut, esc., est, cut, esc., est, cut, esc., est, ploteo esc., portico level, esc., portico level, esc., portico level, esc., portico level, esc., portico level, esc., format, floor base, column, pedestal, foundation, welded mesh, est., pedestal, column, foundation plant, esc., foundation detail, esc., esc:, column detail, est., det. roostra beam, esc., det. pedestal, esc., filler material, type, floor base, welded mesh, chopped stone, esc:, column detail, est., roostra beam, esc:, column detail, est., v., esc:, column detail, est., ploteo esc., type, concrete: c, reinforcement steel: fy, Characteristics of the materials, concrete: c, reinforcement steel: fy, Characteristics of the materials, concrete: c, reinforcement steel: fy, Characteristics of the materials, v., format, foundation plant, esc., ploteo esc., esc:, column detail, est., type foundation, see detailed plan of foundations, type foundation, see detailed plan of foundations, type foundation, see flat detail d
Raw text data extracted from CAD file:
| Language | N/A |
| Drawing Type | Full Project |
| Category | Construction Details & Systems |
| Additional Screenshots |
 |
| File Type | dwg |
| Materials | Concrete, Steel |
| Measurement Units | |
| Footprint Area | |
| Building Features | |
| Tags | autocad, DWG, erdbebensicher strukturen, foundations, full, Hotel, plant, Project, ribs, seismic structures, slab, stairway, structural, structure, strukturen |








