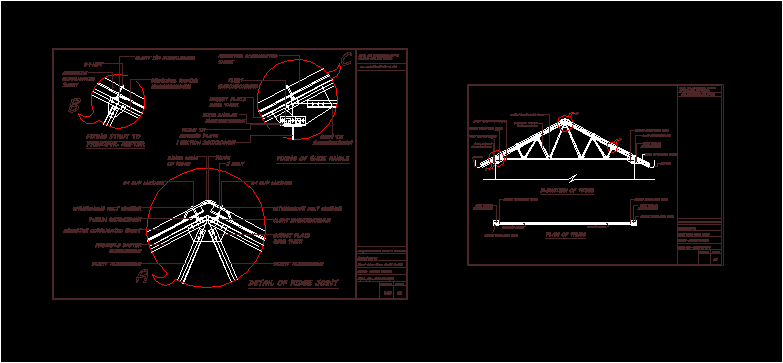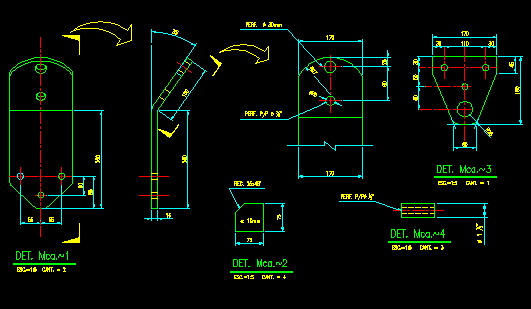Structural Reinforcement Building7 Floors DWG Full Project for AutoCAD

Project integral reinforced building 7 levels – Peru – Specifications ; Details and constructive prosesses of reinforced in foundation; jacketed beams; Etc.
Drawing labels, details, and other text information extracted from the CAD file (Translated from Spanish):
of mezzanine, separation between columns, free length, floor ceiling formwork npt, lightened slab overload, floor ceiling formwork npt, lightened slab overload, lightened slab overload, Lion, roof formwork on the floor., September, date, review, scale, henry lion, draft, flat, design, structures, drawing, henry lion, sheet, alexander, career lion, Henry, cip, civil engineer, Lion, plant specifications, September, date, review, scale, henry lion, draft, flat, design, structures, drawing, henry lion, sheet, alexander, career lion, Henry, cip, civil engineer, npt foundation plant, footings connected with foundation beams, in the slab, reinforcement, detail, in the slab, reinforcement, detail, in the slab, reinforcement, detail, mesh:, existing beam, sense of, lightened existing, mesh:, sense of, lightened existing, existing, column, sense of, lightened existing, sense of, lightened existing, existing beam, existing, column, existing beam, sense of, lightened existing, sense of, lightened existing, sense of, lightened existing, sense of, lightened existing, existing beam, demolish existing lightweight slab roof bricks, constructive process:, indicated. clean maintain existing steel reinforcement., chop the columns the existing beams until discovering the, figures, existing beam, existing, column, sense of, lightened existing, existing beam, sense of, lightened existing, sense of, lightened existing, sense of, lightened existing, existing beam, prop roof rafters according to the scheme, indicated. figures, apply epoxy glue to bond steel with concrete, old. place new reinforcement of, Existing steel reinforcement. leave the rough surface., reinforcement plate. figures, Apply epoxy glue to paste new concrete with, old. place new reinforcement of, lightened slab. figures, form slab lightened reinforcement plate., stone concrete type tm, figures, Lion, reinforcement details, September, date, review, scale, henry lion, draft, flat, design, structures, drawing, henry lion, sheet, alexander, career lion, Henry, cip, civil engineer, detail, figure, license plate, welding, to. chop existing column surface to see reinforcement, existing. leave rough surface clean., b. Apply epoxy glue to glue steel reinforcement, with old concrete., c. weld stirrups of cores., d. shut down new concrete., figure, existing beam, existing beam, existing, column, sense of, lightened existing, sense of, lightened existing, figure, existing beam, existing, column, sense of, lightened existing, sense of, lightened existing, figure, existing beam, existing, column, sense of, lightened existing, sense of, lightened existing, figure, existing beam, existing, column, sense of, lightened existing, sense of, lightened existing, figure, existing beam, existing, column, sense of, lightened existing, sense of, lightened existing, mesh:, figure, existing beam, existing, column, sense of, lightened existing, sense of, lightened existing, mesh:, license plate, to. chop surface
Raw text data extracted from CAD file:
| Language | Spanish |
| Drawing Type | Full Project |
| Category | Construction Details & Systems |
| Additional Screenshots |
 |
| File Type | dwg |
| Materials | Concrete, Plastic, Steel |
| Measurement Units | |
| Footprint Area | |
| Building Features | |
| Tags | autocad, building, constructive, details, DWG, erdbebensicher strukturen, floors, full, integral, levels, PERU, Project, reinforced, reinforcement, seismic structures, specifications, structural, strukturen |








