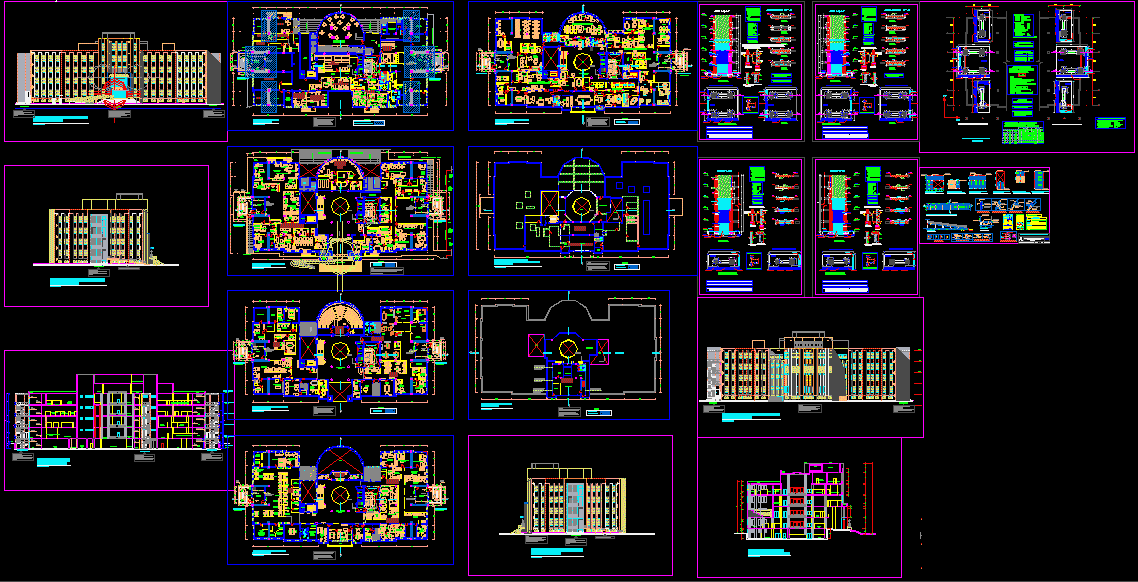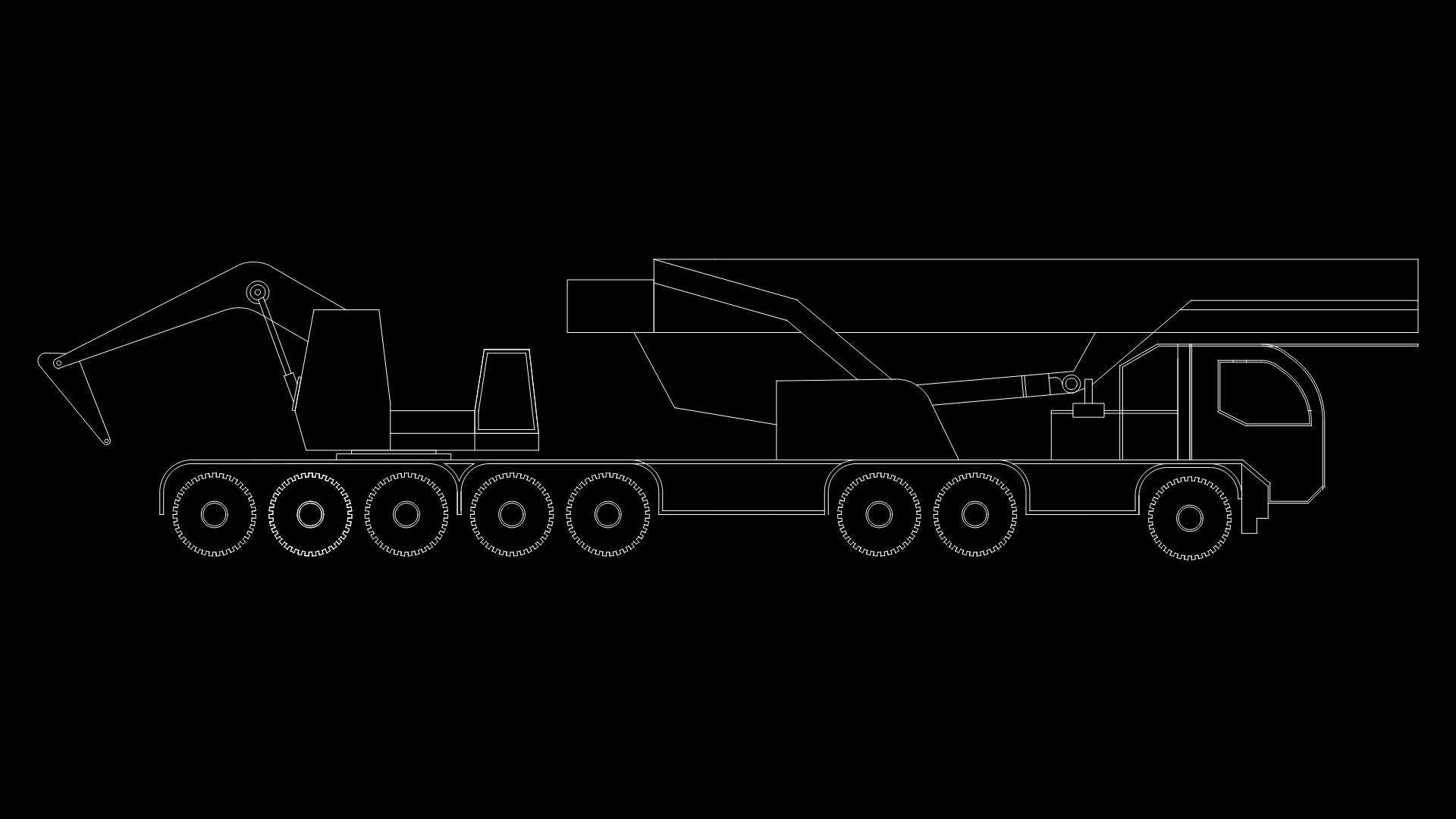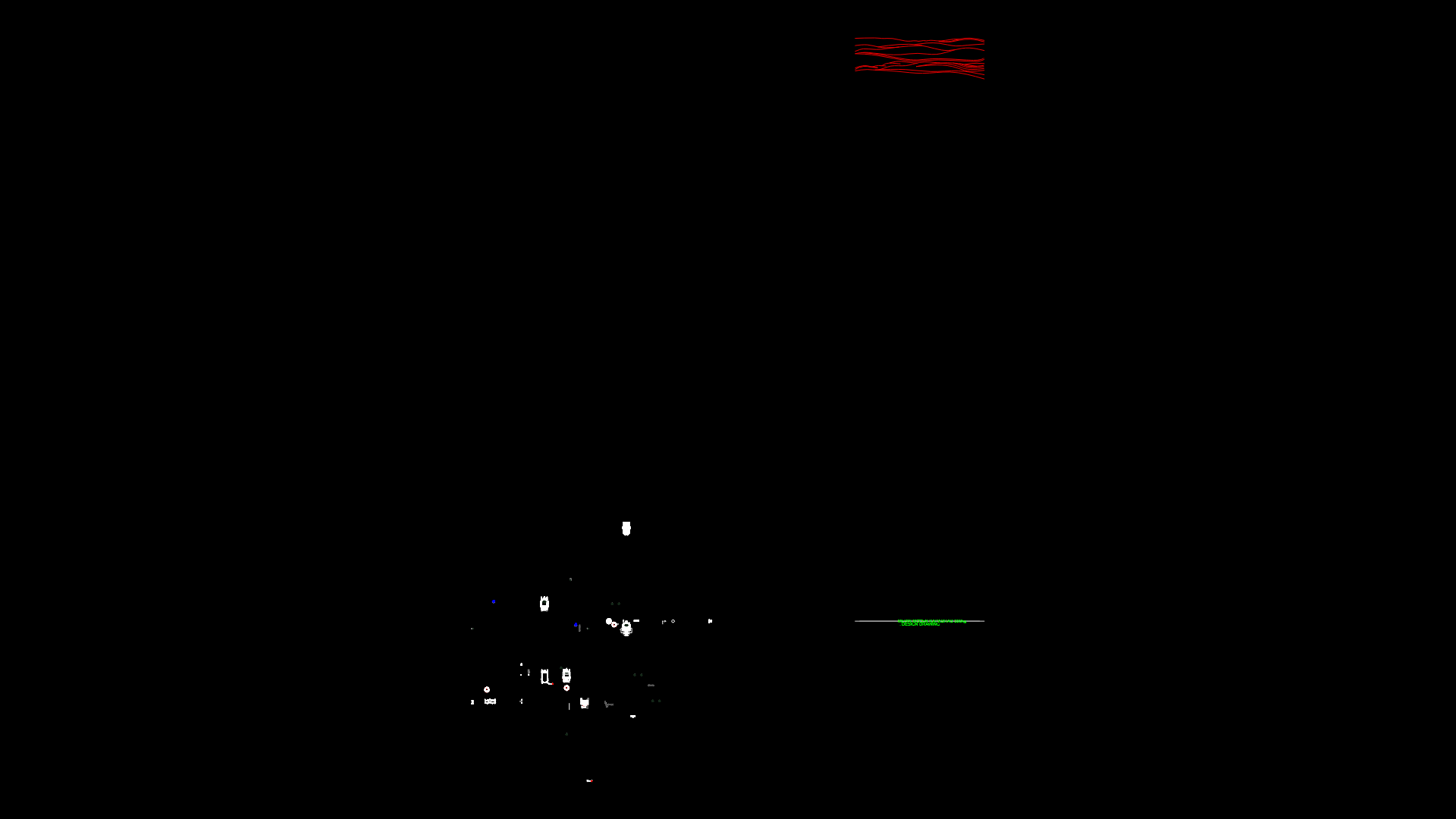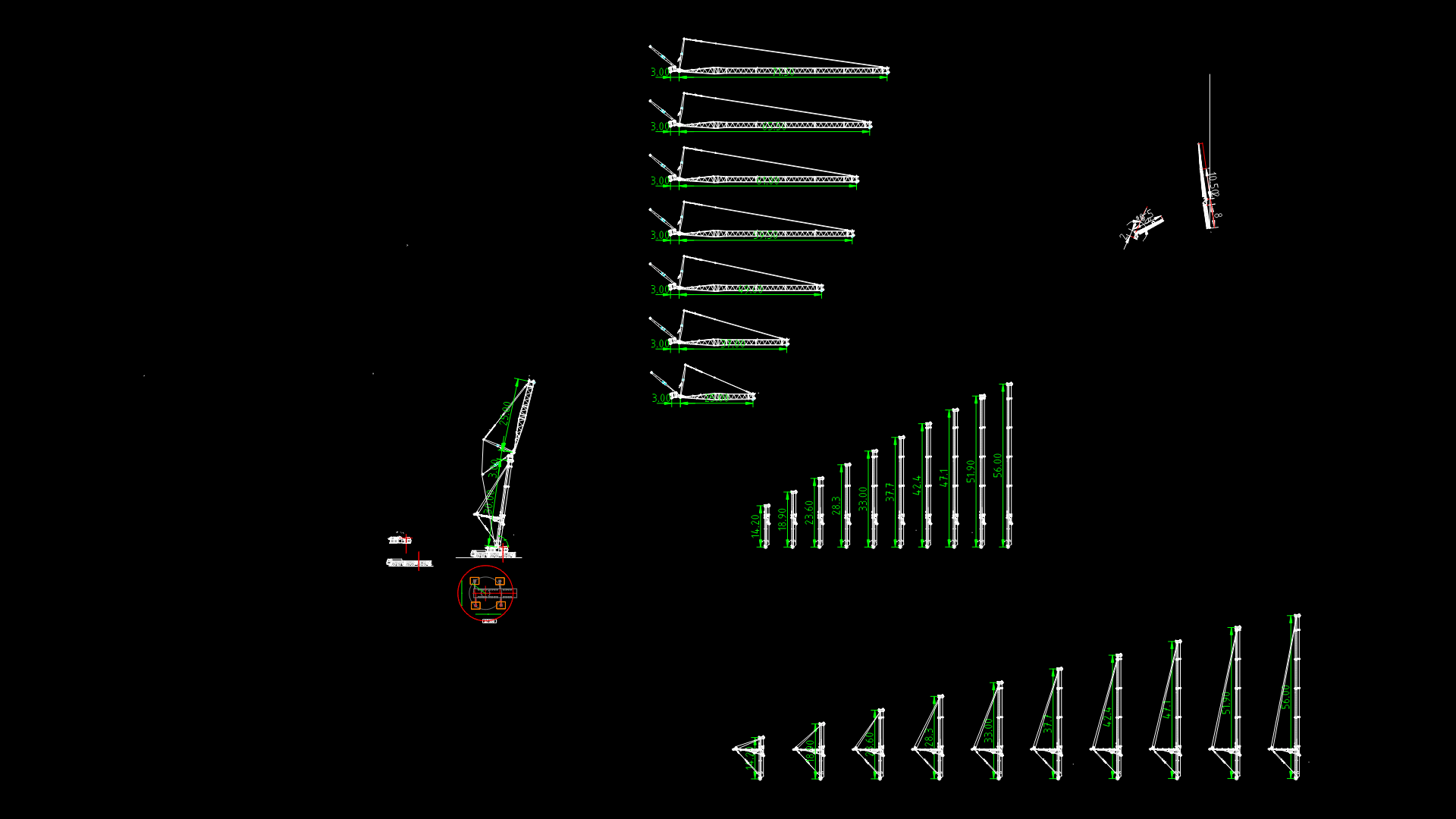Structural Reinforcement Of Building DWG Block for AutoCAD

BUILDING STRUCTURAL STRENGTHENING WITH OVER 25 YEARS OF AGE THROUGH THE STRENGTHENING OF BEAMS AND COLUMNS, AND THE AGGREGATE CONCRETE PLATE. ALSO BE ADDED TWO PRESSURIZED stairways METAL
Drawing labels, details, and other text information extracted from the CAD file (Translated from Spanish):
Computer, Inc., Terri l. Napier, rest, departure, Foundation basement, Esc., Maximum displacements of, Total mezzanines for the two, Main directions of the structure, accumulated, level, basement, Mezzanines, address, address, Seismic force of design, Weight of the structure, Static shear, Dynamic shear, correction factor, Zusc, Use factor, Be an irregular rx structure, where, Area factor jesus maria, Spectral acceleration, Floor factor rigid floor, Factor of seismic amplification in both directions, Seismic resistant structural system, Direction more walls, Parameters to define seismic force:, of the, Sec. Fundamental, Sec. Fundamental of the, Be an irregular structure ry, Dual structural system, Reference planes, Plans to the original project of r. Vargas prada, Plans of the reinforcement repair project, G. Payet, Gallegos rios casabonne uccelli icochea arango, license plate, Shoring, Necessary shoring will be provided to proceed with the, Reinforcement of being this responsibility, Exclusive of the contractor., N.p.t, license plate, Foundation basement, Basement level, first level, second level, third level, fourth level, Reinforcement detail lower mesh, Reinforcement detail upper mesh, Walls direction, basement, floor, Of columns, Transverse reinforcement, Rto. According to col., Rto. According to col., indicated, Column finishing, Rto., Note: the dimensions of all structural elements are net reduce by, Note: the stirrups of the drawing are to respect the spacing indicated in the, Shoring, Necessary shoring will be provided to proceed with the, Reinforcement of being this responsibility, Exclusive of the contractor., Procedure for the treatment of surfaces, All concrete surfaces receiving new concrete, Shall be dealt with as follows:, Scarifying the surface so as to remove the, Contact between concrete new old concrete, Layer of grout leaving the surface, Rough with exposed coarse aggregate., Clean the surface in order to eliminate everything, Loose material concrete use, Speak compressed air compressed air speak., Before proceeding with the new filling of concrete, The surfaces will be painted with sikadur type additive, Similar in accordance with the recommendations, maker., Perforations, The holes drilled for the anchorage of the bars, Of the plates will be cleaned of loose material, Cement using compressed air., Be filled with grout of cement plus additive of, The recommendations of the, Immediately before placing the armature., Of the rods, That are less spliced, Reinforcements but, Considering area of, Splicing in different, Parties trying to do, The splices outside the, Confinement zone, Splicing length, Overlapping splices for columns, Considering area of, Low reinforcements, Indicated, Splicing length, Indicated, Note: the damaged areas are existing structures that form part of the proy structure., Esc., cut, Esc., Structural cutting, Esc., cut, Esc., cut, Esc., cut, Esc., cut, Esc., cut, Esc., Plate foundation plant, N.p.t, license plate, Foundation basement, Basement level, first level, second level, third level, fourth level, Reinforcement detail lower mesh, Reinforcement detail upper mesh, Walls direction, basement, floor, Of columns, Transverse reinforcement, Rto. According to col., Rto. According to col., indicated, Column finishing, Rto., Of the rods, That are less spliced, Reinforcements but, Considering area of, Splicing in different, Parties trying to do, The splices outside the, Confinement zone, Splicing length, Overlapping splices for columns, Considering area of, Low reinforcements, Indicated, Splicing length, Indicated, Esc., cut, Esc., Structural cutting, Esc., cut, Esc., cut, Esc., cut, Esc., cut, Esc., cut, Esc., Plate foundation plant, The spacing can undergo small variations according to the conditions found, In the subject the approval of the one who will be specialist in the matter., Procedure for the treatment of surfaces, All concrete surfaces receiving new concrete, Shall be dealt with as follows:, Scarifying the surface so as to remove the, Contact between concrete new old concrete, Layer of grout leaving the surface, Rough with exposed coarse aggregate., Clean the surface in order to eliminate everything, Loose material concrete use, Speak compressed air compressed air speak., Before proceeding with the new filling of concrete, The surfaces will be painted with sikadur type additive, Similar in accordance with the, maker., Perforations, The holes drilled for the anchorage of the bars, Of the plates will be cleaned of loose material, Cement using compressed air., Will be filled with cement grout
Raw text data extracted from CAD file:
| Language | Spanish |
| Drawing Type | Block |
| Category | Heavy Equipment & Construction Sites |
| Additional Screenshots |
 |
| File Type | dwg |
| Materials | Concrete |
| Measurement Units | |
| Footprint Area | |
| Building Features | Pool, Garage, Car Parking Lot |
| Tags | autocad, beams, block, building, columns, concrete, DWG, reinforcement, strengthening, structural, structure, years |








