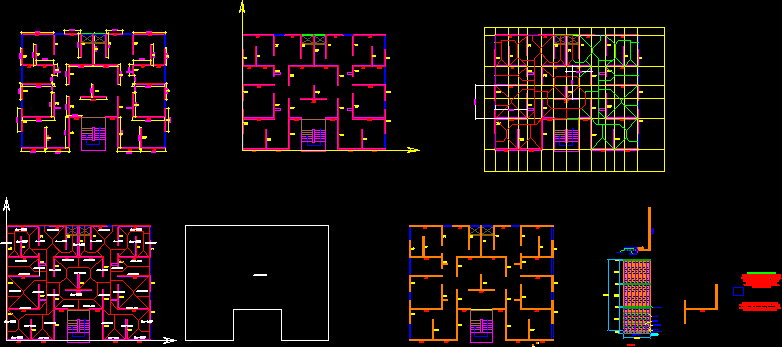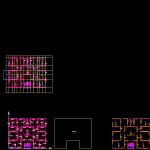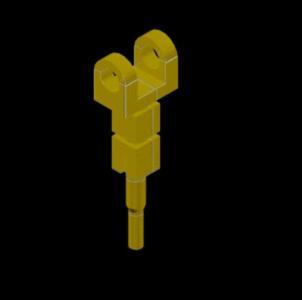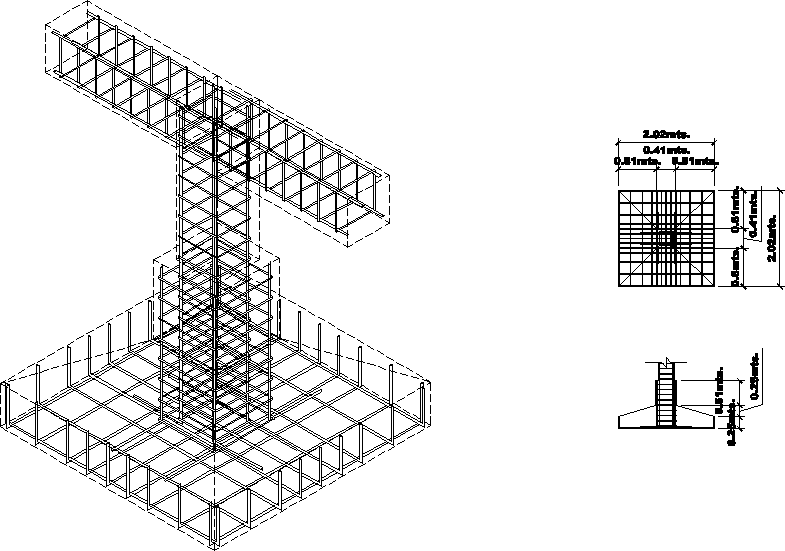Structural Scheme Earthquake Resistent DWG Block for AutoCAD
ADVERTISEMENT

ADVERTISEMENT
STRUCTURALMPLANE ARMED MASONRY ;TRIBUTARY AREAS ;STEEL DISTRIBUTION
Drawing labels, details, and other text information extracted from the CAD file (Translated from Spanish):
area, area, area, foundation, spun, splice times db, fork, spun, alveolus filled completely with grount, first level, cleaning windows, by stages this process is built the wall until the middle of the next day the grount is empty until reaching a height of below the upper level of the wall, dowells overlapping the vertical rods with dowells left on the foundation, rods, splicing db, in the internal area of the wall the amount spaced not more than nor more than cm will be placed, the norm does not specify spacings
Raw text data extracted from CAD file:
| Language | Spanish |
| Drawing Type | Block |
| Category | Construction Details & Systems |
| Additional Screenshots |
 |
| File Type | dwg |
| Materials | Masonry, Steel |
| Measurement Units | |
| Footprint Area | |
| Building Features | |
| Tags | areas, armed, autocad, block, distribution, DWG, earthquake, erdbebensicher strukturen, masonry, resistent, SCHEME, seismic structures, steel, structural, strukturen |








