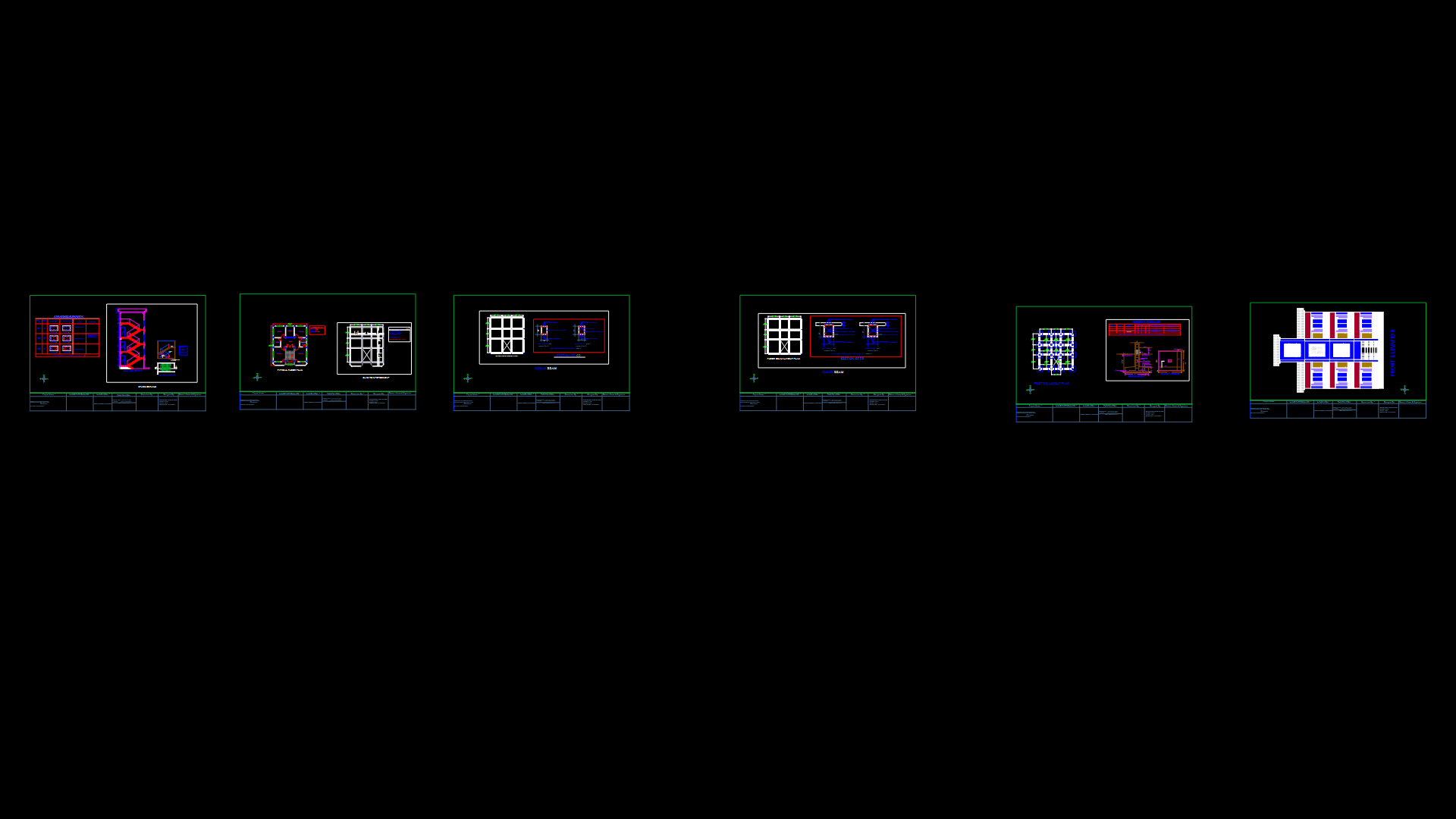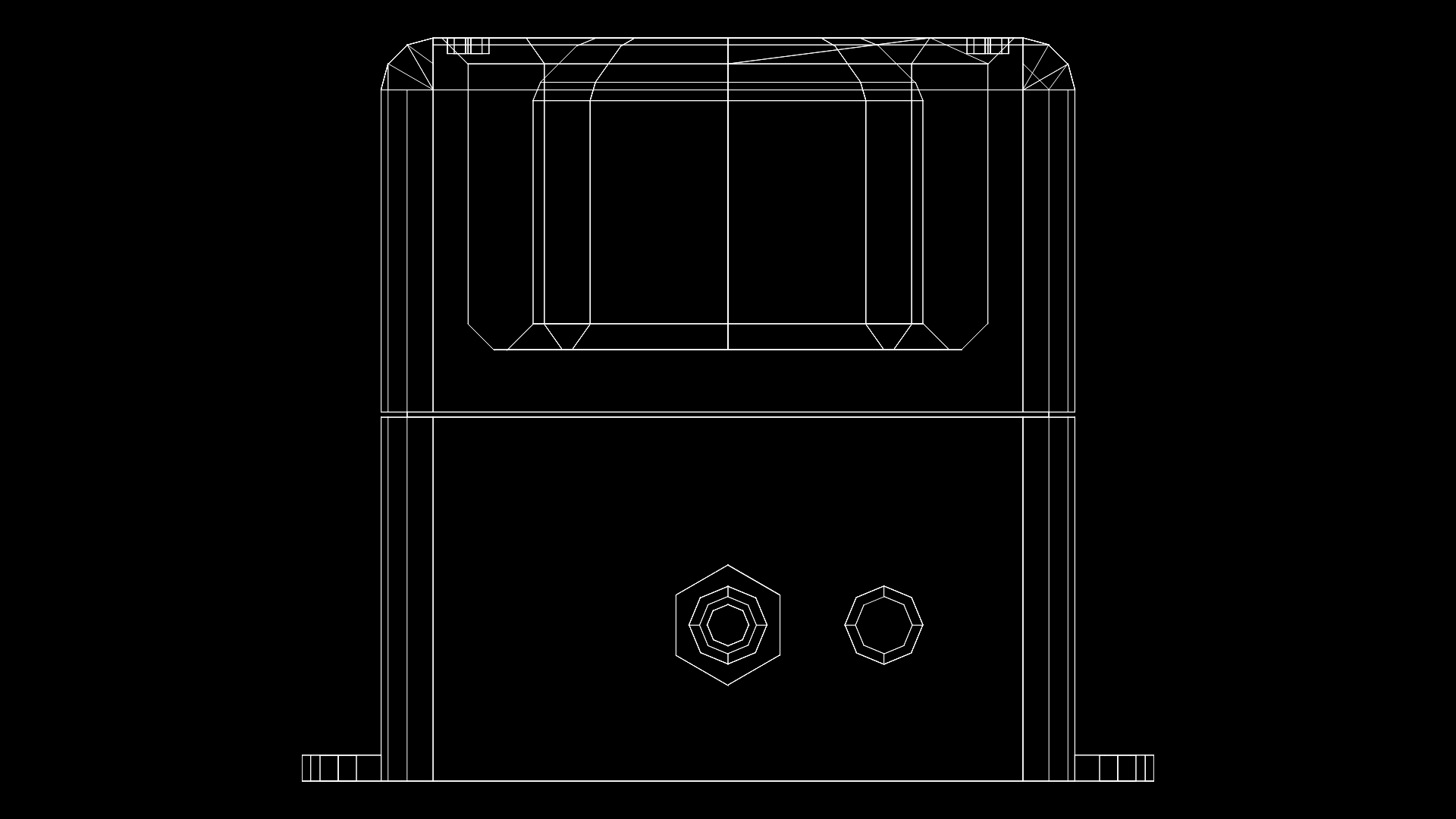Structural Section Drawings for Industrial Cement Silo System

This comprehensive structural drawing set details a complete cement silo installation with reinforced concrete foundations and steel superstructure. The drawings include multiple elevations, sections, and foundation details with reinforcement schedules. The main silo structure appears to be approximately 60-70 ft tall with conical discharge geometry and is supported by steel X-bracing for lateral stability. Foundation details show heavy rebar configurations (visible on the REBAR layer) designed to handle substantial vertical loads and potential seismic forces. Structural connections between the foundation and silo legs utilize anchor bolt assemblies with detailed embedment specifications. Key components include discharge chutes, access platforms, and peripheral equipment connections. The foundation appears to employ a spread footing design with thickened mat elements – a practical approach for distributing the concentrated loads from bulk material storage. Notable details include the circular discharge opening mechanism and maintenance access points integrated into the structural design.
| Language | English |
| Drawing Type | Section |
| Category | Industrial |
| Additional Screenshots | |
| File Type | dwg |
| Materials | Concrete, Steel |
| Measurement Units | Imperial |
| Footprint Area | 50 - 149 m² (538.2 - 1603.8 ft²) |
| Building Features | |
| Tags | bulk material handling, cement silo, industrial storage, reinforced foundation, steel structure, structural engineering, x-bracing |








