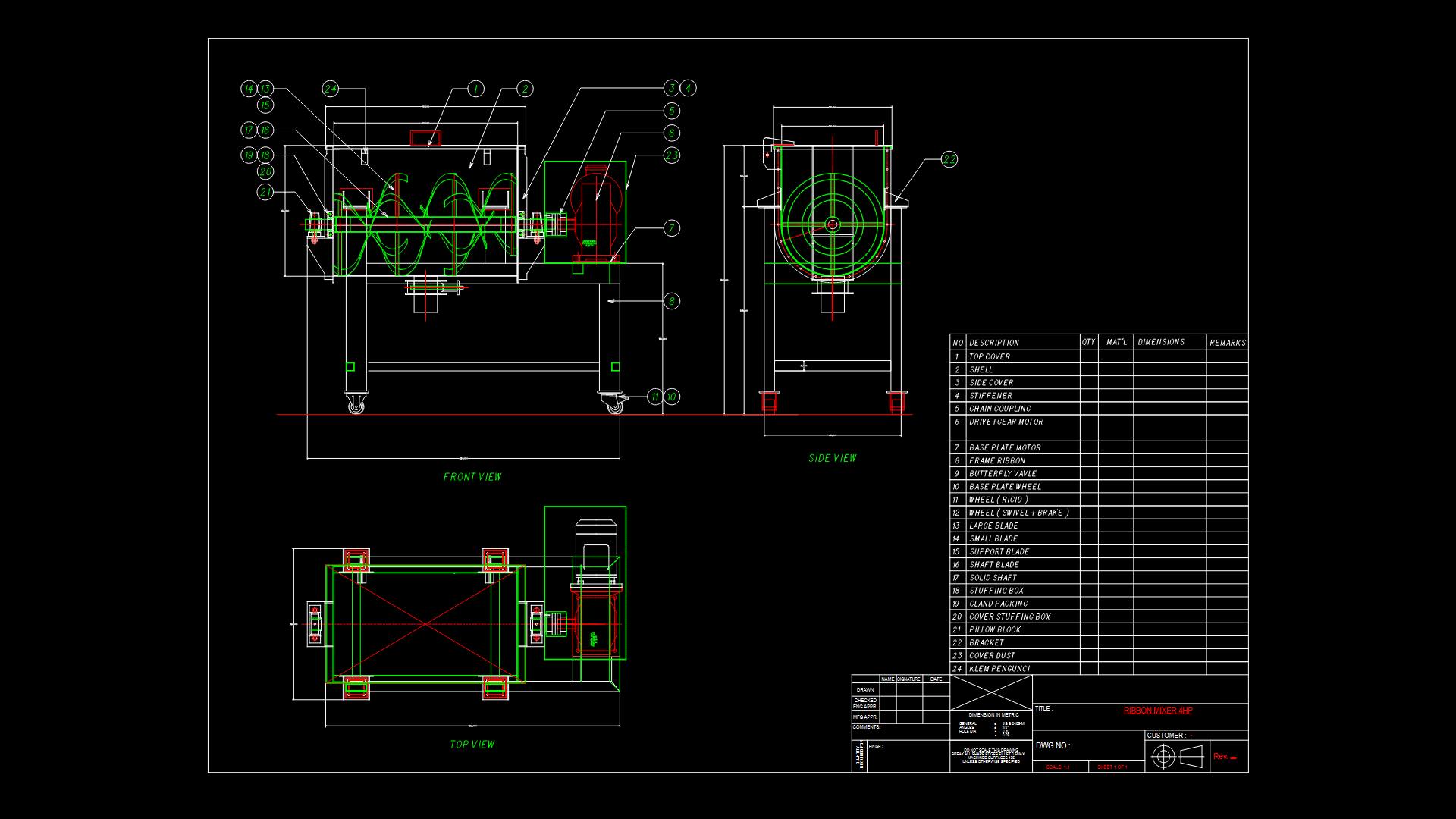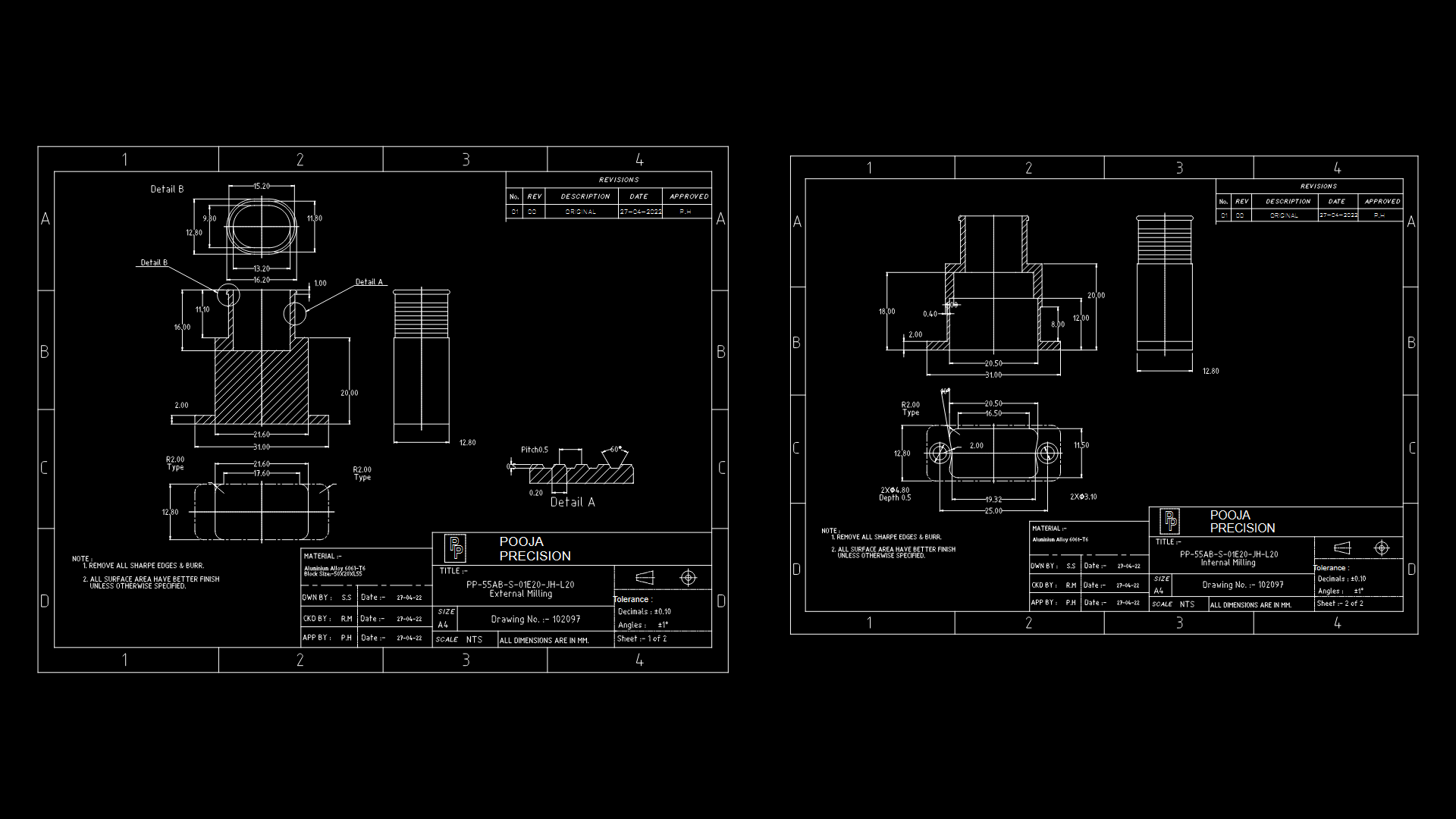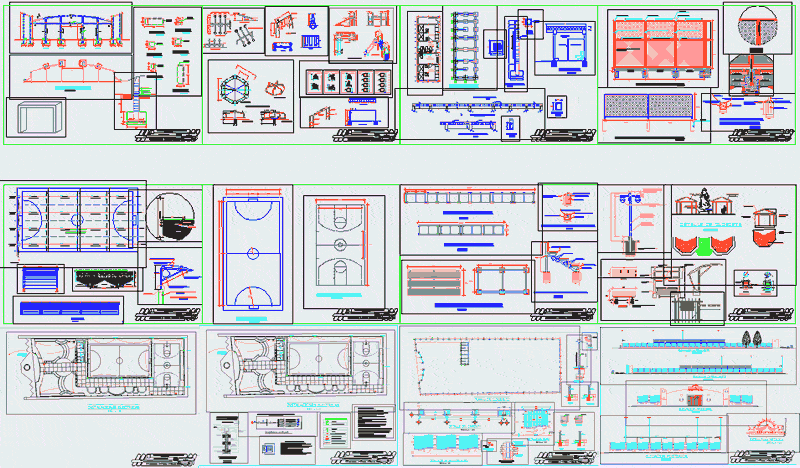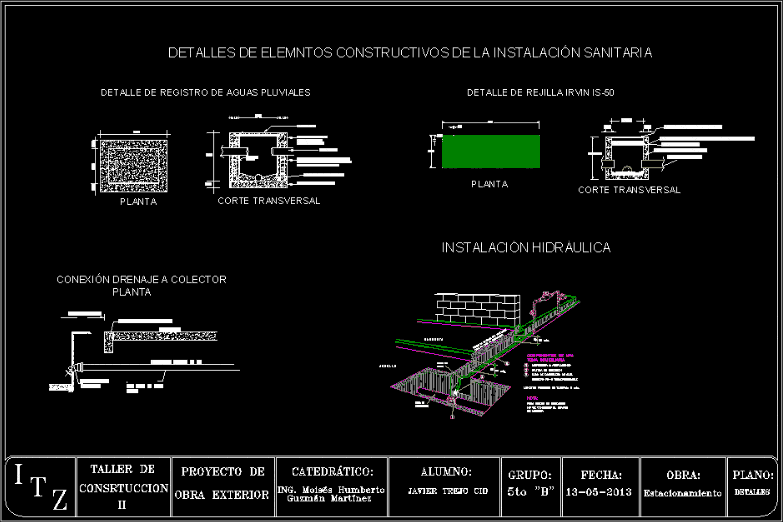Structural Steel Portal Frame Connection DWG Detail for AutoCAD
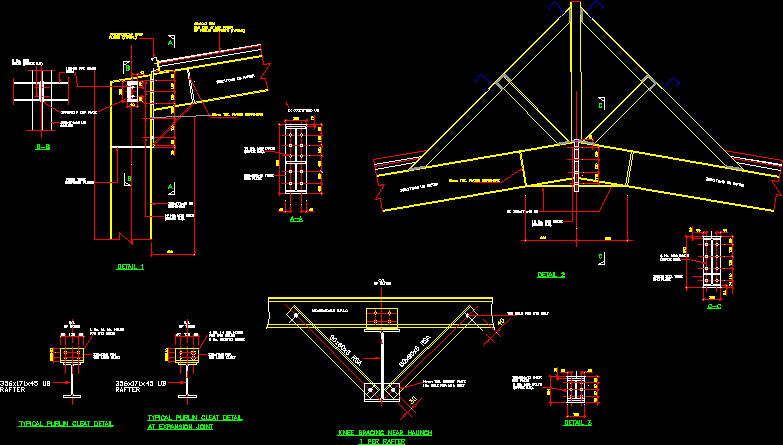
Structural steel portal frame connection details including details of end plates; rafter to purlin connections
Drawing labels, details, and other text information extracted from the CAD file:
grade, vertical curves, on centreline, ground levels, distance, kilometre, alignment, horizontal, angle, skew, flow, final road levels, road marking, design, pavement, base, subbase, sel. layer, fill, gaf, gmh, culvert position, amendments, drawn:, designed:, approved:, checked:, physical development, morwa-bokaa road, mochudi, kgatleng district council, project, client, botswana, title, date, drawing no, scale, date:, approved on behalf of, signed:, direction, increasing km, material, notes on in situ, superelevation, revision notes, date, mark, notes, republic of botswana, stormwater drainage, housing at ramotswa., proposed border post and, ministry of works,transport and communications, department of architecture and building services, job title, client, drawing no., as shown, designed, scale, drawn, checked, job no., surveyed, rev, drawing title, layout and details, mbt, drain type c, drain type b, drain type a, distribution, box, gate, new access, walkway, interlocking paving, centreline parking, cross section through culvert, backfill, min, apron toe downstream, detail a, section a-a, detail b, see section c-c, for reinforcement, fencing standard, section b-b, reinforcement schedule, included in grid schedule, bridge, cattle, grid, member, dia, mark, bar, no., varies, shape, used as culvert to approval of the engineer, min depth, notes:, grouted stone pitching, plan, edge of road, on trapezoidal drain., road levels revised, pavement design added, passed, department of local government and development, rural adminstration centres, roadworks:, charles hill, sola medical whb, vestry, ladies, gents, change, office, counselling, pastor office, conference room, store, treasury office, office general-use room, general store, hall, kitchen, cold store, str., boys, girls, ent. lobby, covered area, storage, hallway, feeding, mothers, room, ramp down, ramp up, ramp, to main sewer line, s.v.p, floor drain, gulley, svp, brick paving on, sand bed to falls, joint, brick paving to falls, ms pole, timber beam, brick wall., toilet cubicles to, specialist detail., l.d.o., h.z, mogoditshane sda church, mogoditshane., drawn, dwg. no., tswana, design, architects, off.no., job no., job arch., drawing title, rev., second floor, broadhurst, gaborone, botswana, professional house, bbs mall, job title, initials, notes, drawings should not be scaled, work to figured, all dimensions and levels are to be verified on site, by the contractor before commencing any work, this drawing is copyright, dimensions only, pulpit, baptistry, fielders colour bond roof sheeting on m.s, fairface brick parapet wall., flashing and counter flashing., steel window frame., with an approved ant-poison, backfill trench to be treated, note:, damp proof membrane on compacted, granular hardcore fill., skylight soffit, ceiling, fairface brick bullnose soldier course., conc. commons to internal face with brickforce, danpalon skylight on lip channel purlins on, ms tube frame painted fixed on ms portal, gable end vent., frame fixed between portal and brickwall., column., frame., fielders colourbond steel roof sheeting fixed, on ms lip channel purlins fixed between brickwalls, on ms lip channel purlins on ms steel sub frame., slab thickening, n.g.l., flashing and counter flashing, one section jointed on site. fulbore outlet, slate or ceramic tile floor with, hardcore fill., solid brick or conc. blocks filled, reinforced conc. footings., fielders colourbond roof sheeting on m.s, lip channel purlins on steel trusses., soldier course fairface brick on, to r.c beam to engineers spec., damp proof membrane, covered area, sanctuary, between portals., soldier course bullnosed fairface, brick coping on dpm., eaves ceiling in fibre cement panels, fairface brickwork with brickforce, steel windows by windorf as per, spec., tile cill., brick pavers to fall, cornice, air brick, soldier course fair face, brick paving to fall, dpc, frame to north side only., timber for roof beam., teak door with pivot hinges, at top and bottom., double glazed panels, in aluminium frame., fixed to brandering as described elsewhere., brick paving to, falls., sisalation fixed on straining wires on portal, fixed to r.c slab., ridge capping by fielders., sisalation fixed on straining wires on steel, trusses., reinforced concrete, soldier course on ms angle, fixed to r.c beam., fairface brickwork as desc., elsewhere., patent glazing as desc., porte cochere, dpm, a frame to detail., east elevation, section e-e, section d-d, to lintol, soldier course coping bulnosed brick on dpm., ridge capping by fielders colourbond., stepped g.i. flashing on side wall, flashing by, fielders coloubond., framework clad with fibre cement fascia, and soffit painted., soldier course fixed to reinforced, concrete brick wall plastered, and finished with gamma zenith., concrete column and beam, surround to main entrance., patent glazed curtain wall with, to either side., stained glass in aluminium frame, skylight gable v
Raw text data extracted from CAD file:
| Language | English |
| Drawing Type | Detail |
| Category | Industrial |
| Additional Screenshots |
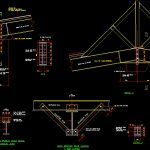 |
| File Type | dwg |
| Materials | Concrete, Glass, Masonry, Steel, Other |
| Measurement Units | Imperial |
| Footprint Area | |
| Building Features | Garden / Park, Parking |
| Tags | arpintaria, atelier, atelier de mécanique, atelier de menuiserie, autocad, carpentry workshop, connection, construction details, DETAIL, details, DWG, frame, including, mechanical workshop, mechanische werkstatt, oficina, oficina mecânica, plates, portal, schreinerei, steel, structural, werkstatt, workshop |
