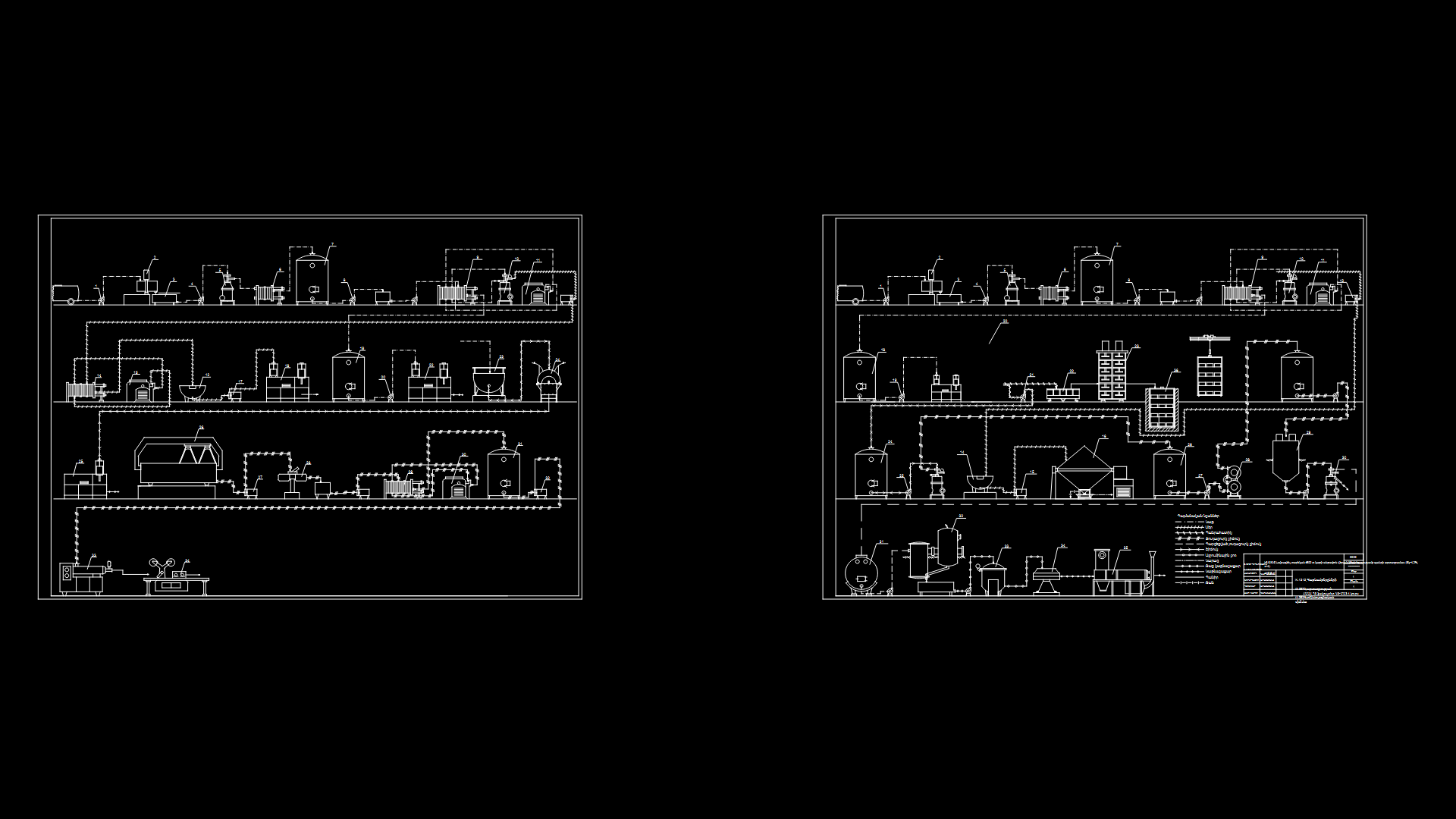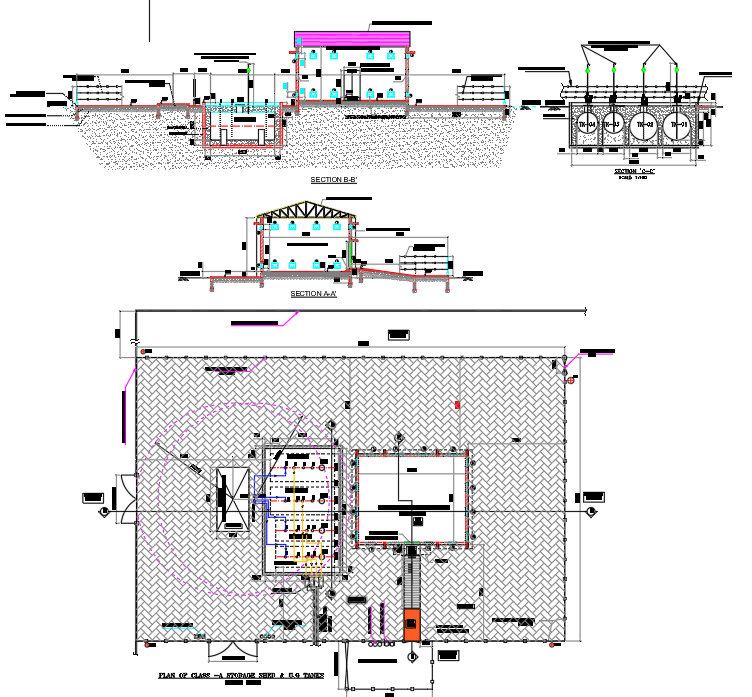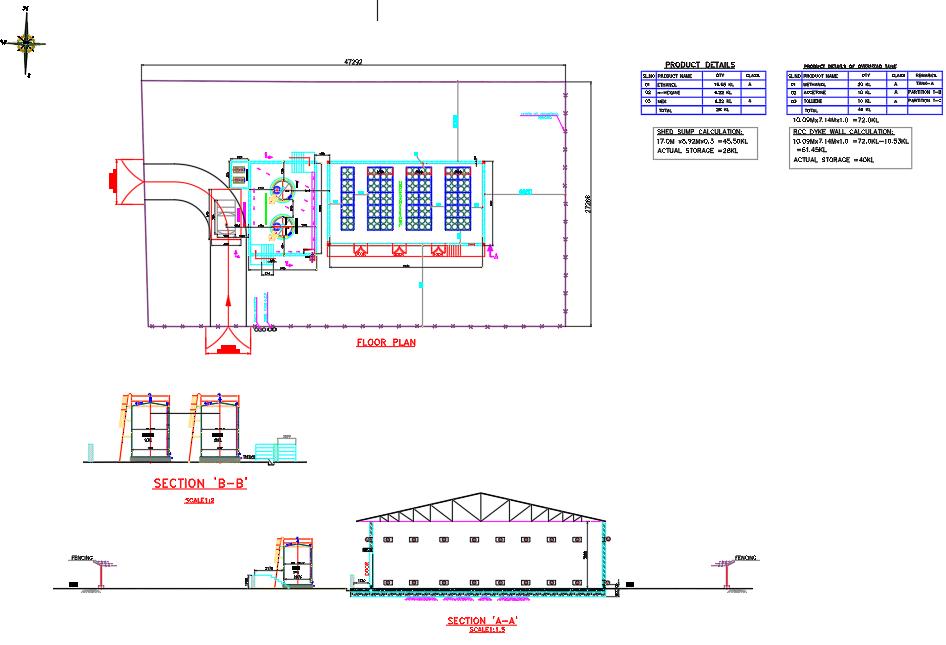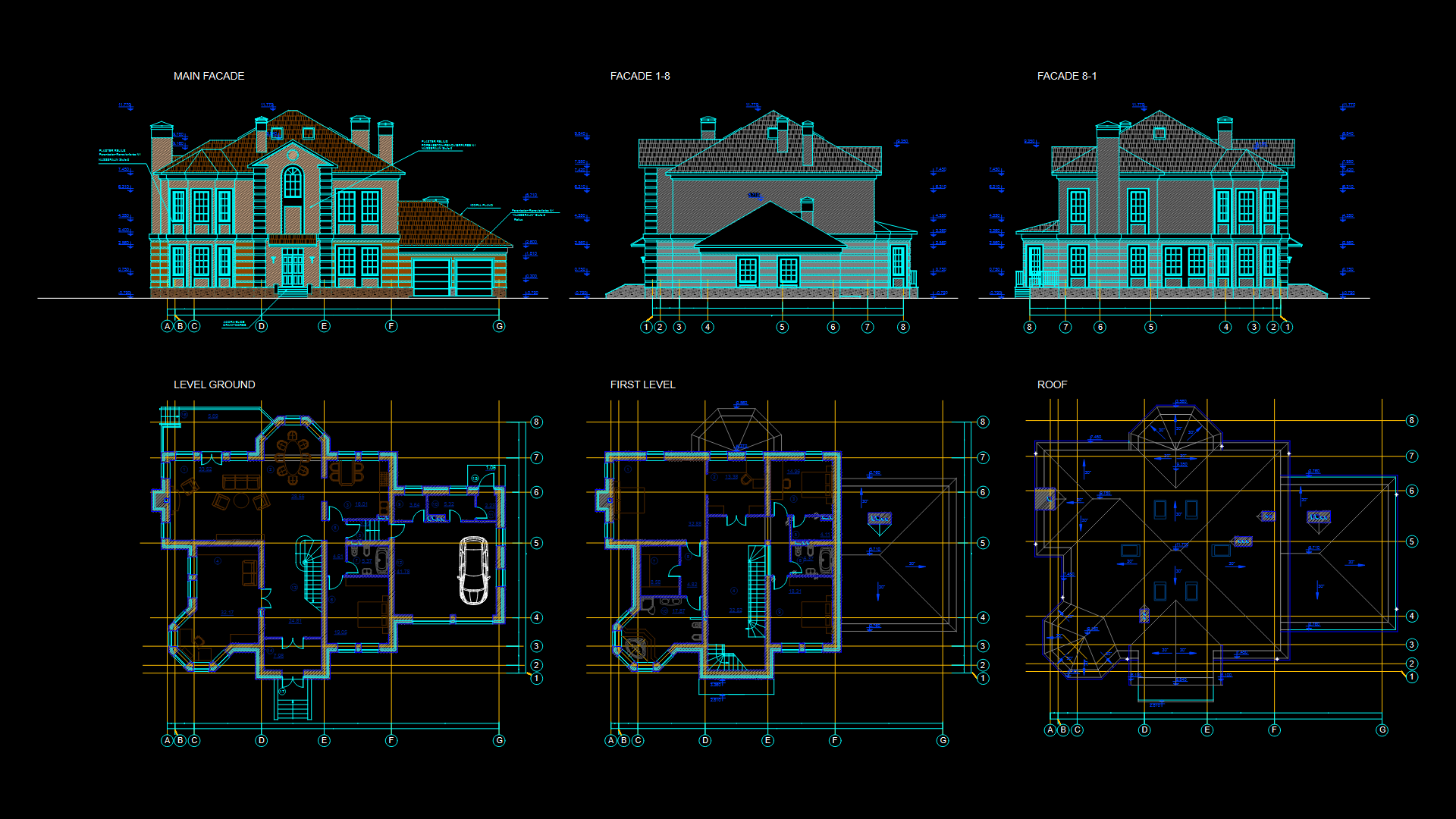Structural Steel Roof Framing Plan & Elevations for Inergen System shelter
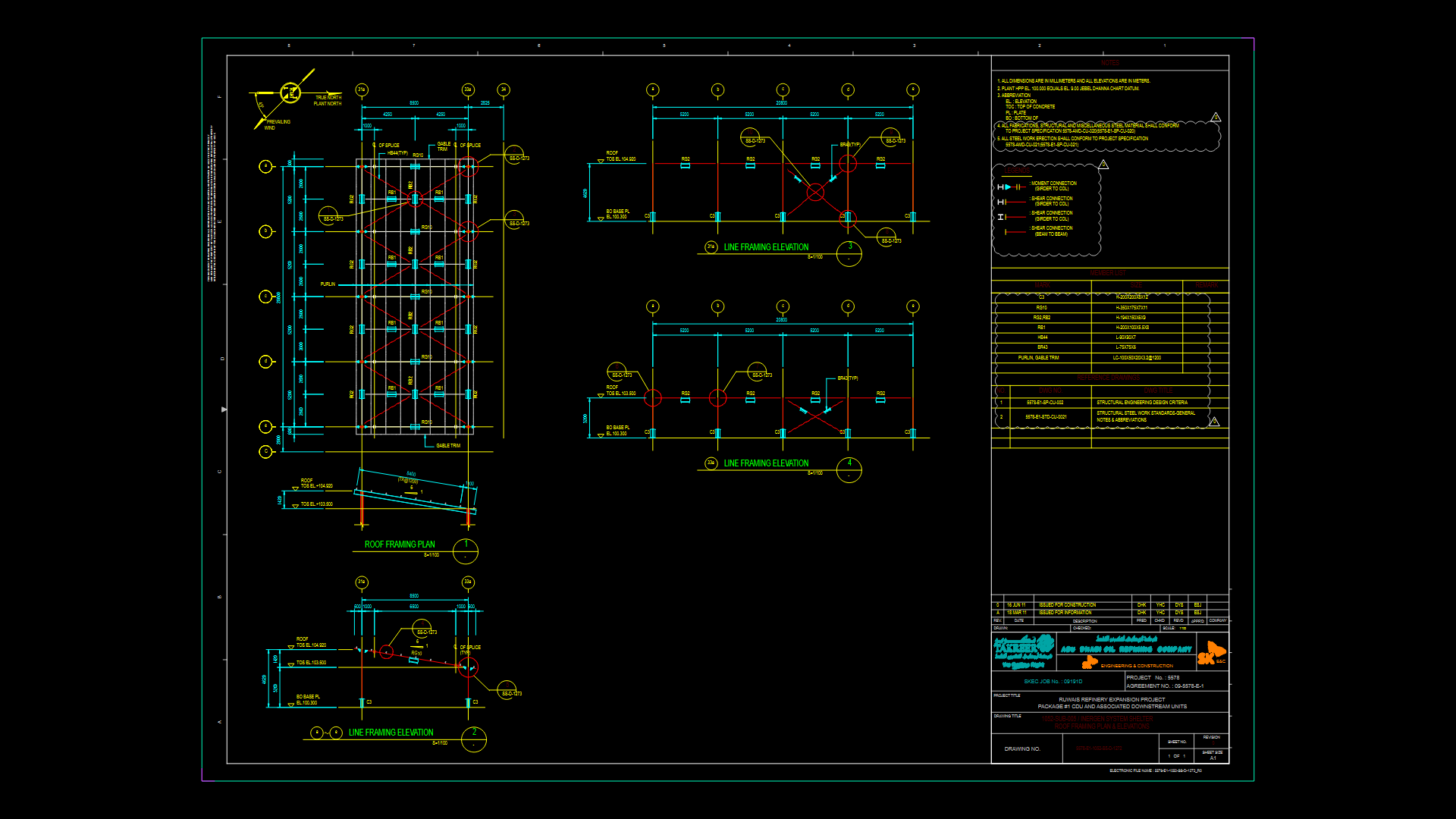
This structural drawing depicts the roof framing plan and elevations for an Inergen System Shelter (1052-SUB-005) within the Ruwais Refinery Expansion Project. This structure features a 20.8m × 8.5m footprint, overall, with steel framing components including H-shaped columns (C3: H-200×200×8×12) and various girders (RG10: H-350×175×7×11, RG2/RB2: H-194×150×6×9, RB1: H-200×100×5.5×8). The roof system incorporates LC-100×50×20×3.2 purlins spaced at 1200mm intervals and L-75×75×6 angle braces (BR43). The roof has two elevations: the main roof at EL.+104.920m and a secondary level at EL.+103.500m, with the base plate bottoms at EL.100.300m. All connections are detailed with specific connection types (moment and shear) between structural members. The drawing adheres to project specifications 5578-E1-SP-CU-020 for structural steel materials and 5578-E1-SP-CU-021 for steel erection standards. The shelter is oriented 45° from plant north, with prevailing wind direction indicated—a critical consideration for the industrial environment.
| Language | English |
| Drawing Type | Plan |
| Category | Industrial |
| Additional Screenshots | |
| File Type | dwg |
| Materials | Steel |
| Measurement Units | Metric |
| Footprint Area | 150 - 249 m² (1614.6 - 2680.2 ft²) |
| Building Features | |
| Tags | H-section columns, industrial shelter, inergen system, moment connections, roof framing, steel bracing, structural steel |
