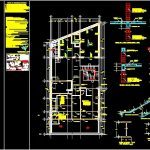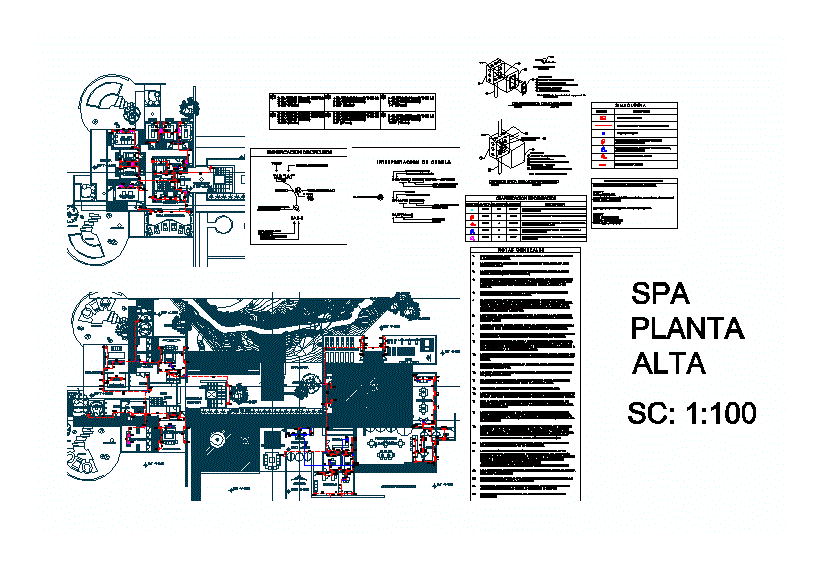Structural Strengthening Project DWG Full Project for AutoCAD

STRENGTHENING PROJECT HOUSE EARLY TWENTIETH CENTURY IN MEXICO DF; METALLIC ELEMENTS BASED ON EXISTING ELEMENTS, AS WELL AS A LEVEL INCREASE BASED METAL BARS.
Drawing labels, details, and other text information extracted from the CAD file (Translated from Spanish):
adjust existing height, caliber, losacero galvack, lock metal, ipr, lock metal, ipr, plate, ipr, detail, section, plug, welding, walking stick, typical detail of armed staircase, walking stick, typical detail of armed step, dome, terrace, terrace, cxf, bedroom, living room, bath, living room, bath, bedroom, dressing room, garage, aisle, notes of metal structure, of the material. in case of presenting these, must not be welded under high winds moisture conditions, welds should be avoided flambé, except one must meet the specifications, which will be reviewed by the director responsible for the work., all metal surfaces must be protected with anticorrosive paint, for the assembly manufacture will follow the specifications of the a.i.s.c., this plan serves as a basis for the elaboration of the plans of manufacture, use sheet steel in rolled sections., use coated series electrodes for welded joints, from the aisc aws, the element, electrodes for welding series in reinforcing steel, all welders used must be qualified, the welding surfaces will be free of etc., the welding process should avoid distortion in the member, adjust existing height, celosia detail, sill, motherboard, holes, adjustment, the width of the reinforcement, fit the width of the column, castle found on site, put a secret, in cold joints, expansive jackets, sill, isometric, lock metal, ipr, notes of metal structure, of the material. in case of presenting these, must not be welded under high winds moisture conditions, welds should be avoided flambé, except one must meet the specifications, which will be reviewed by the director responsible for the work., all metal surfaces must be protected with anticorrosive paint, for the assembly manufacture will follow the specifications of the a.i.s.c., this plan serves as a basis for the elaboration of the plans of manufacture, use sheet steel in rolled sections., use coated series electrodes for welded joints, from the aisc aws, the element, electrodes for welding series in reinforcing steel, all welders used must be qualified, the welding surfaces will be free of etc., the welding process should avoid distortion in the member, expansive jackets, enclosure chain, armed with, water tank, n. rooftop, Canes, axis, enclosure chain, armed with, typical detail of tinaco base, castle, enclosure, with mortar, confined, with mortar, confined, window, Wall, castle, typical confinement detail, window frame, plant, with mortar, confined, castle, with mortar, confined, castle, lock, typical confinement detail, window frame, section, window, Canes, detail, red wall wall, confined with castles, intermediate closure of, armed with located, the semi height of the wall, enclosure, Canes, Canes, detail of pretile, red wall wall, confined with castles, intermediate closure of, armed with located, the semi height of the wall, enclosure, pend., b.a., pend., b.a., ipr, lock metal, see detail, n.p.t, existing wall, cartabon pl, bolts, existing wall, bolts, detail of union lock metal, existing wall, plant, detail of union lock metal, existing wall, section, buttonhole, detail of buttonhole, dimensions in mm, cap screw, sill, isometric, expansive jackets, continuation structure, variable, existing guardrail, column, ipr, lock metal, ipr, staircase detail, stapes double detail, stirrup, reinforcing steel, according to complementary technical standards, general. Dimensions in meters in meters except indicated. all fixed levels should be checked with architectural plans on site. the schemes of the different structural elements are not scaleable. the modifications made in this plane are indicated in the table on the foot of the permissible load capacity of the land was considered to be unknown load capacity so that in its case is recommended an improvement of ground to avoid differential land stabilization of the ground for clays with organic material in case of lenses of this it is recommended to compact the proctor in layers of with of the place mixed with bertran stabilizer number in a volumetric weight of the material each all the anchors in squares overlaps will be according to what indicated in the table above the foot of plane. the foundations shall be laid on a sound ground at the depth indicated in the courts. waterproofing on roof tiles for each liters of lime alum soap paste
Raw text data extracted from CAD file:
| Language | Spanish |
| Drawing Type | Full Project |
| Category | Construction Details & Systems |
| Additional Screenshots |
 |
| File Type | dwg |
| Materials | Steel, Other |
| Measurement Units | |
| Footprint Area | |
| Building Features | Garage |
| Tags | autocad, century, df, DWG, early, elements, full, house, metallic, mexico, Project, stahlrahmen, stahlträger, steel, steel beam, steel frame, strengthening, structural, structure en acier |








