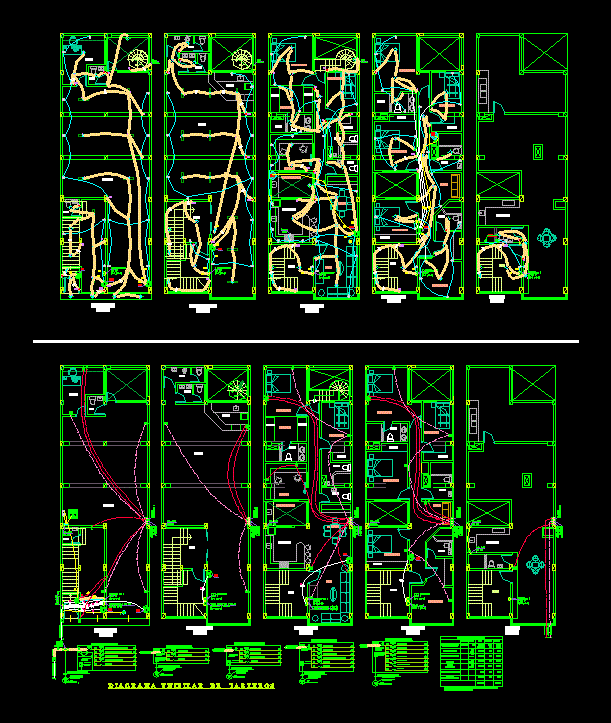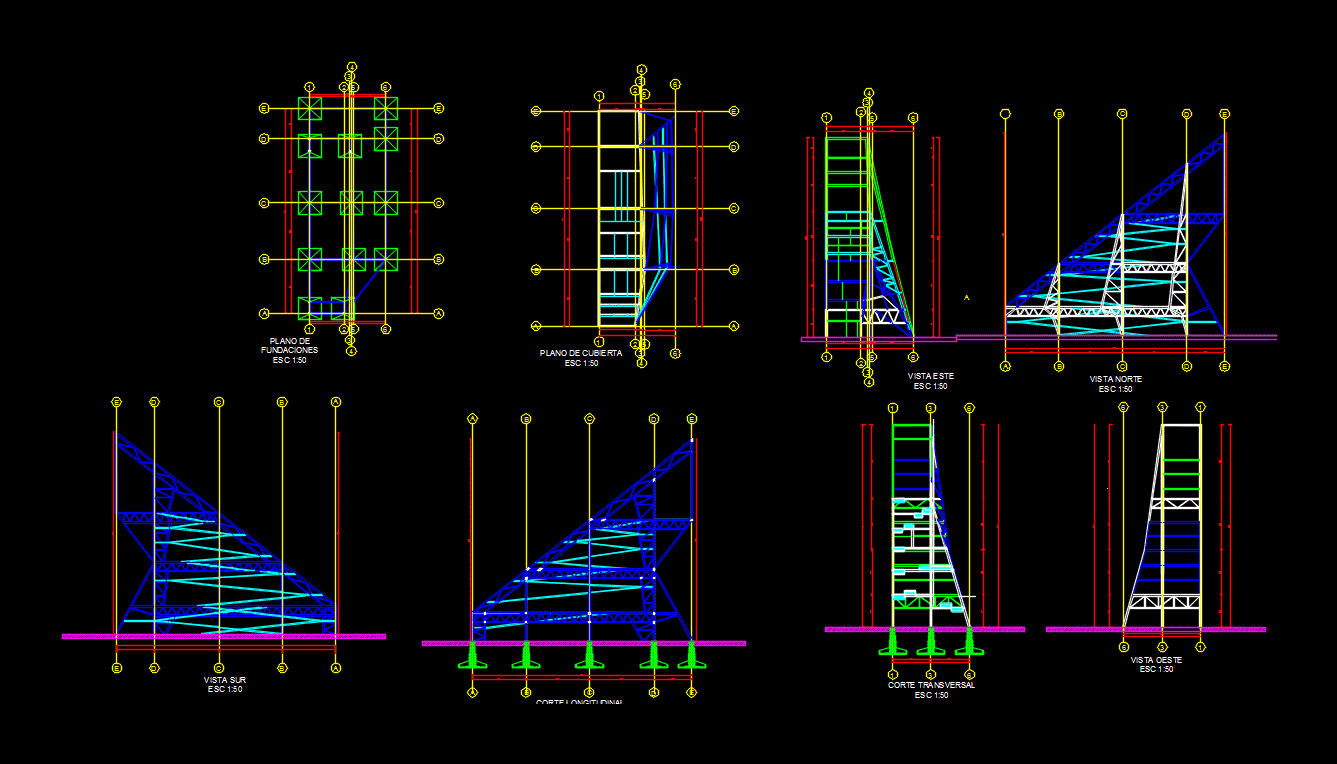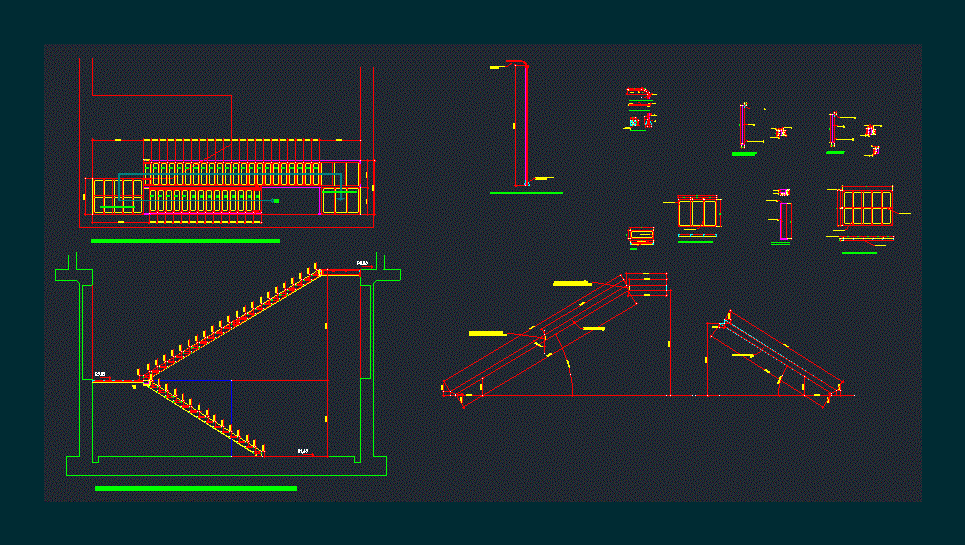Structural Two-Story House DWG Detail for AutoCAD

Details – dimensions – axonometric
Drawing labels, details, and other text information extracted from the CAD file (Translated from Spanish):
room, apartment, second floor, tile roof masternet, contains:, flat:, location, location:, date:, owner:, vo.bo. professional planning support, elaborated:, observations: this plane does not generate any ownership., scale:, of September, peace of ariporo, contains:, flat:, date:, owner:, municipality, vo.bo. professional planning support, elaborated:, scale:, of September, contains:, flat:, location, date:, vo.bo. professional planning support, elaborated:, scale:, of September, mezzanine board, contains:, flat:, location:, date:, owner:, municipality, vo.bo. professional planning support, elaborated:, observations: this plane does not generate any ownership., scale:, cover plant, contains:, flat:, location, location:, date:, owner:, municipality, vo.bo. professional planning support, elaborated:, observations: this plane does not generate any ownership., scale:, of September, tile roof masternet, cover plant, contains:, flat:, location, location:, date:, owner:, municipality, vo.bo. professional planning support, observations: this plane does not generate any ownership., scale:, They are, They are, floor tiles, cutter joists mezzanine, They are, cover cutting, They are, They are, cover, floor, designation, column cutting table, facade, lot area:, elaborated:, on the property:, built area:, free area:, total area:
Raw text data extracted from CAD file:
| Language | Spanish |
| Drawing Type | Detail |
| Category | Construction Details & Systems |
| Additional Screenshots | |
| File Type | dwg |
| Materials | |
| Measurement Units | |
| Footprint Area | |
| Building Features | |
| Tags | autocad, axonometric, Design, DETAIL, details, dimensions, DWG, erdbebensicher strukturen, house, seismic structures, story, structural, strukturen |








