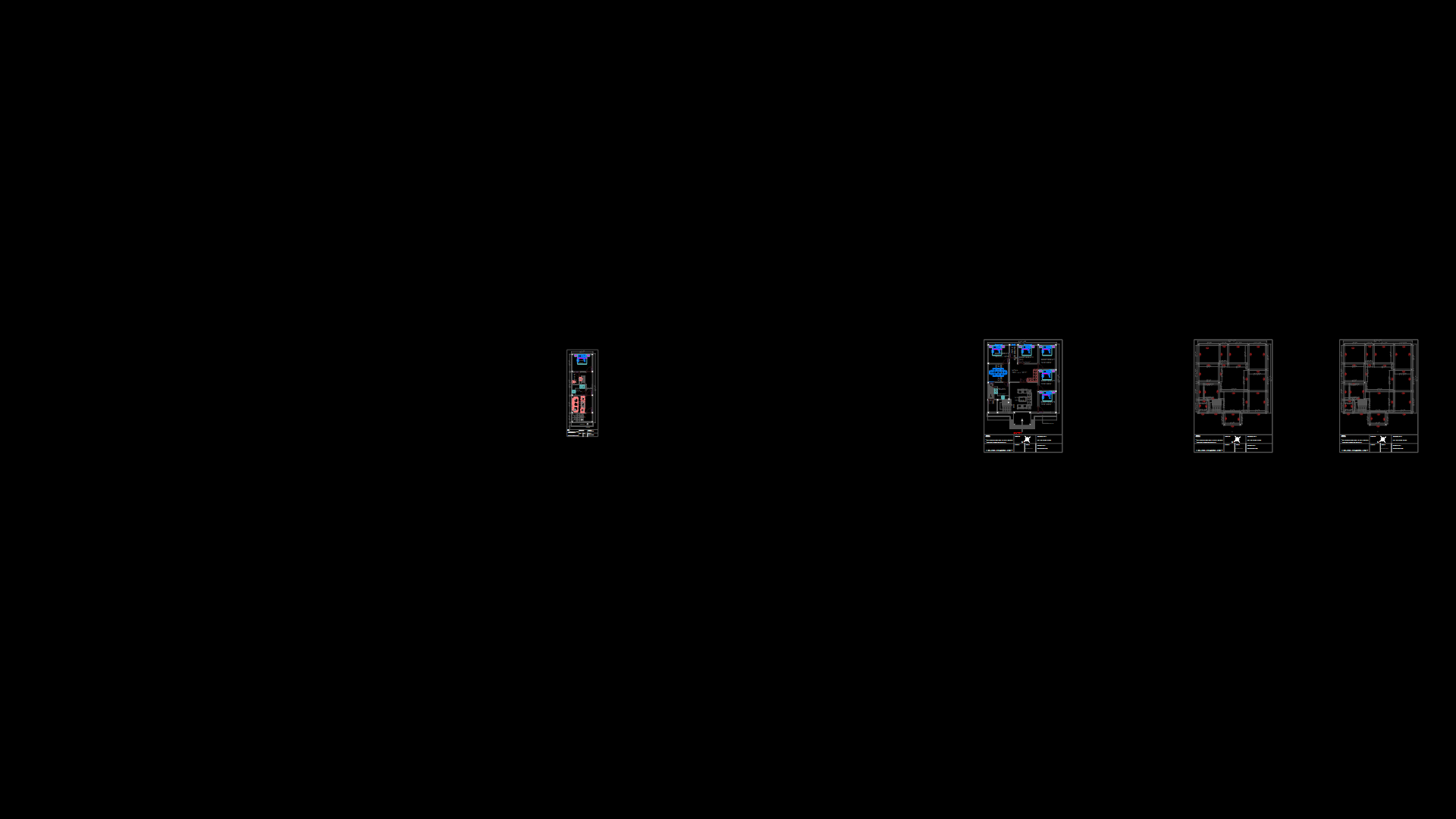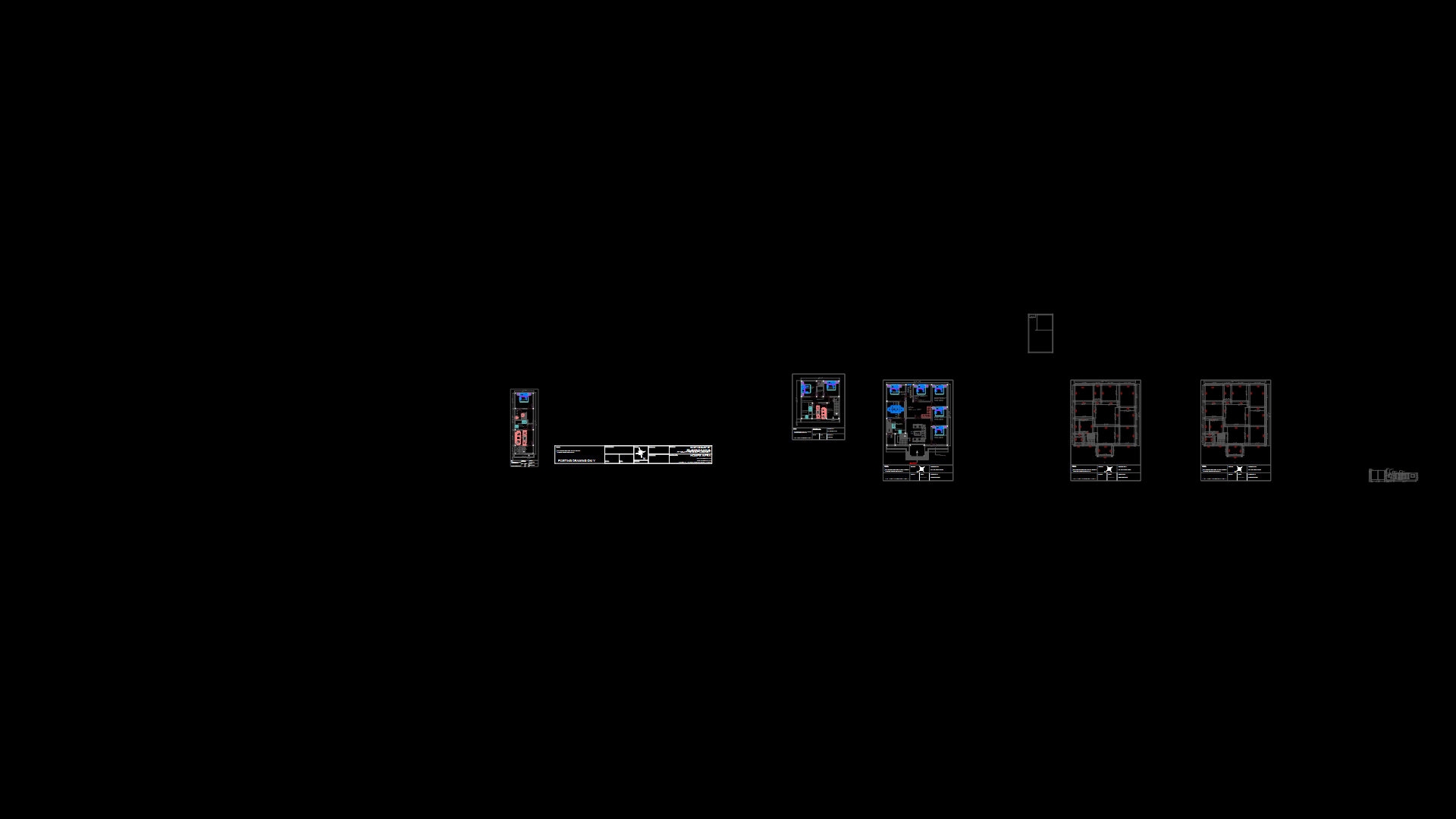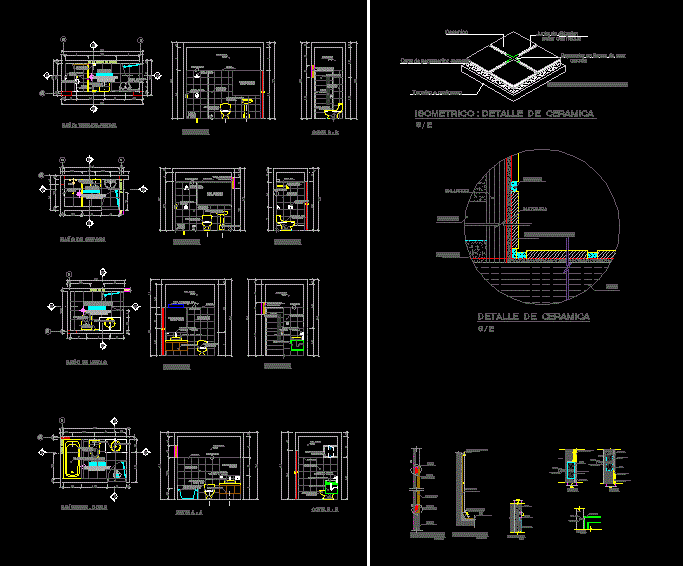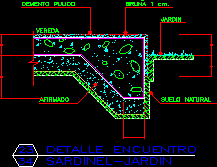Structure 3D DWG Model for AutoCAD
ADVERTISEMENT
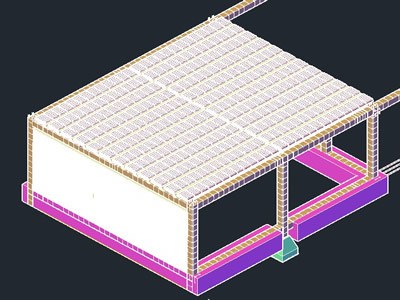
ADVERTISEMENT
Garage for 2 cars with a beam that divides it in half. has 2 square bases where rests the beam and has common foundation of lean concrete. Chained top and bottom. The roof is composed tensolite prestressed beams and ceramic bricks of 38cm x 25cm
| Language | N/A |
| Drawing Type | Model |
| Category | Construction Details & Systems |
| Additional Screenshots |
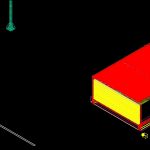 |
| File Type | dwg |
| Materials | Concrete |
| Measurement Units | |
| Footprint Area | |
| Building Features | Garage |
| Tags | 3d, autocad, bases, beam, beams, cars, common, DWG, erdbebensicher strukturen, FOUNDATION, garage, model, seismic structures, square, structure, strukturen |
