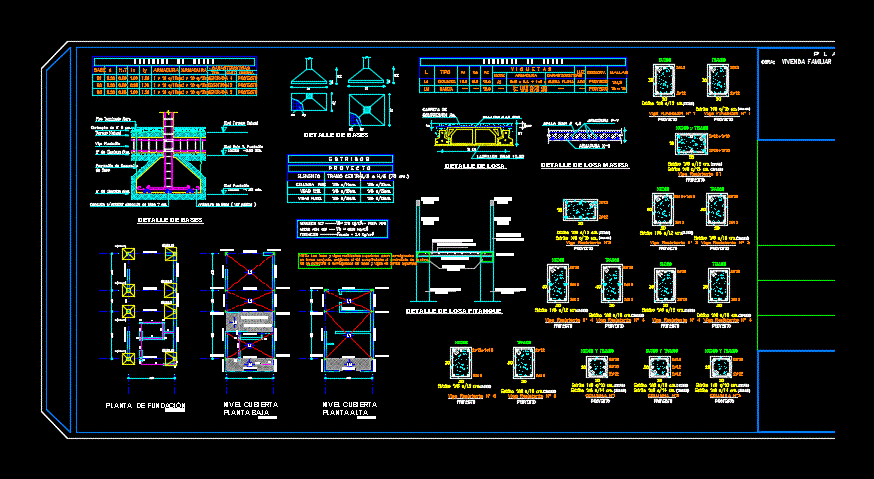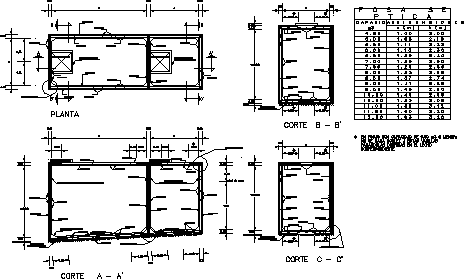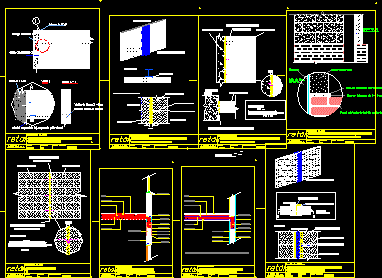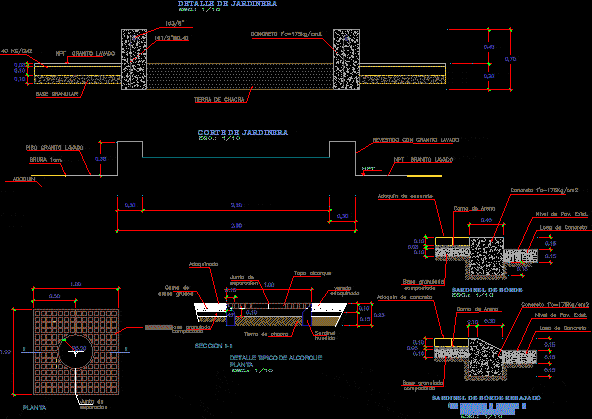Structure Detached House DWG Block for AutoCAD

Plane of reinforced concrete single-family housing for seismic zone 2; foundations and floor slabs, technical specifications of columns and beams.
Drawing labels, details, and other text information extracted from the CAD file (Translated from Spanish):
bylayer, byblock, global, bylayer, byblock, global, global, bylayer, byblock, global, global, bylayer, byblock, global, bylayer, byblock, global, EC., I saw, EC., I saw, steep staircase, reinforced concrete, foundation plant, scale, cover level, scale, low level, cover level, scale, top floor, EC., go ahead, EC., armor, h.t., base, armor, characteristics, observ., kind, cant, draft, draft, draft, eccentric, centered, h.t., h.t., base detail, low level Foundation, cleaning, base, cleaning, excavation projection, easel base armor cm., minimum mts., foundation level, base armor see spreadsheet, minimum mts., foundation beam, natural terrain, finished floor, sub floor of cm., level ground natural, base detail, element, central section, column res., beams res., beams fund., series, kind, observ., light, tights, armor, characteristics, ceramics, solid, flat slab, draft, draft, armor, slab detail, sima mesh, ladrillon scac, sima mesh, folder of, compression ho., slab detail, armor repart. cm., armor princ. cm, esp. cm, slab detail, column view resist., beam, arm, slab tank, arm, arm, masonry view, brickwork cer. cm, column view resist., arm, stirrup cm., knots, stirrup cm., stretches, foundation beam nº, draft, foundation beam nº, draft, resistant beam, stirrup cm., draft, stirrup cm., knots sections, resistant beam, stirrup cm., draft, stirrup cm., stirrup cm., knots, stirrup cm., stretches, resistant beam nº, draft, stirrup cm., knots, stirrup cm., stretches, resistant beam nº, draft, stirrup cm., knots, stirrup cm., stretches, resistant beam nº, draft, stirrup cm., knots, stirrup cm., stretches, resistant beam nº, draft, stirrup cm., column, draft, knots sections, stirrup cm., stirrup cm., column, draft, knots sections, stirrup cm., stirrup cm., column, draft, knots sections, stirrup cm., floor, prop., Foundation, steel dna, concrete, note: the upper resistant beams slabs will be concreted, together. demanding the faithful fulfillment to the contractor of the work, the concrete of beams will not be allowed separately, work:, family house
Raw text data extracted from CAD file:
| Language | Spanish |
| Drawing Type | Block |
| Category | Construction Details & Systems |
| Additional Screenshots |
 |
| File Type | dwg |
| Materials | Concrete, Masonry, Steel |
| Measurement Units | |
| Footprint Area | |
| Building Features | |
| Tags | autocad, block, concrete, detached, DWG, erdbebensicher strukturen, floor, foundations, house, Housing, plane, reinforced, seismic, seismic structures, single, singlefamily, slabs, structure, strukturen, zone |








