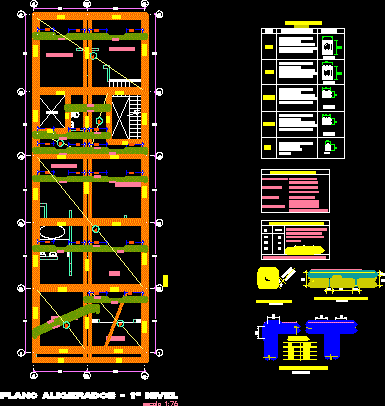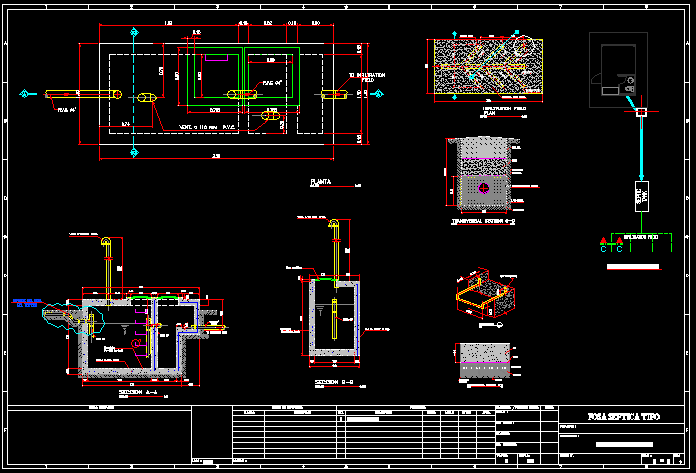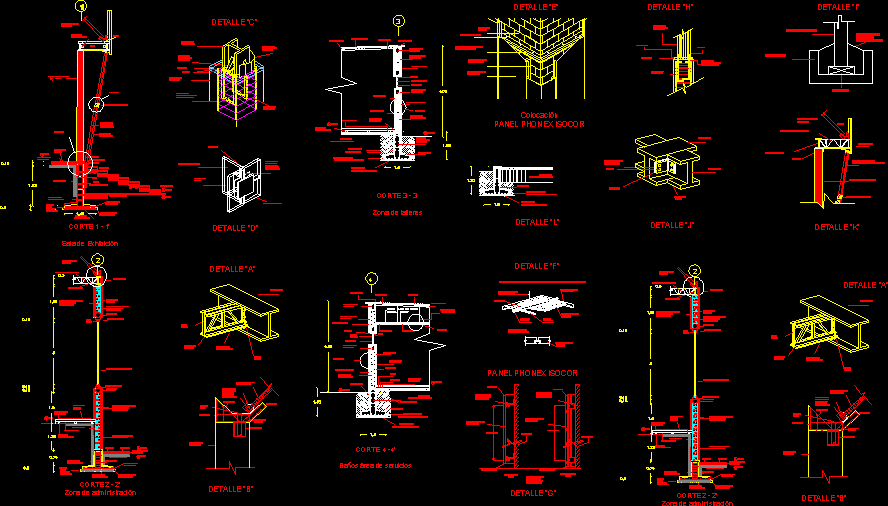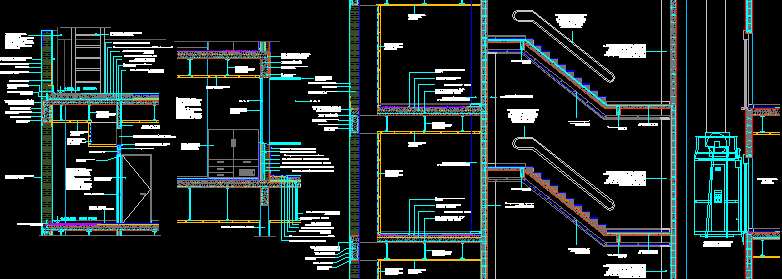Structure Details – House DWG Detail for AutoCAD

Structure Details – House – Plant – seismic Details –
Drawing labels, details, and other text information extracted from the CAD file (Translated from Spanish):
npt., living room, dinning room, kitchen, car port, bedroom, yard, sshh, hall, skylight, sshh, bedroom, living room, desk, terrace, skylight, flat lightened level, scale, dimensions: m. Steel: stirrups: m., for, scale, Stirrup detail, scale, roof detail, straight rods anchor, characteristics, dimensions: m. steel: stirrups: corrugated rto. m. at each end., beams box, kind, detail, scale., scale, Typical meeting of beams, dimensions: m. steel: stirrups: corrugated rto. m. at each end., dimensions: m. steel: stirrups: corrugated rto. m. at each end., dimensions: m. steel: stirrups: corrugated rto. m. at each end., of board of cm. maximum, steel, l. cms., joints in light beams, when they are rods of different diameter, the highest value will be taken., Mortar: type with thickness, reinforcement splices will not be allowed, beams columns cm., walls f’m:, lightened slab:, stairs, lightened staircase cm, superior in a length, of the column., of beam light on each side, armed:, Technical specifications, concrete f’c
Raw text data extracted from CAD file:
| Language | Spanish |
| Drawing Type | Detail |
| Category | Construction Details & Systems |
| Additional Screenshots |
 |
| File Type | dwg |
| Materials | Concrete, Steel |
| Measurement Units | |
| Footprint Area | |
| Building Features | Deck / Patio |
| Tags | autocad, DETAIL, details, DWG, erdbebensicher strukturen, house, plant, seismic, seismic structures, structure, strukturen |








