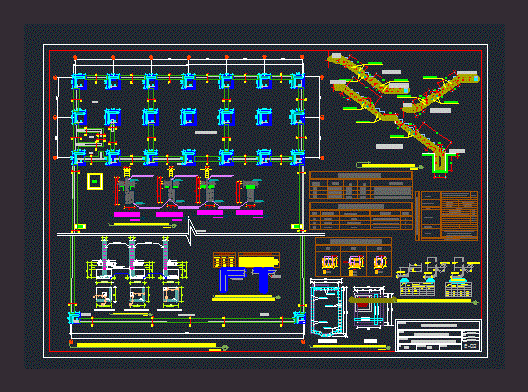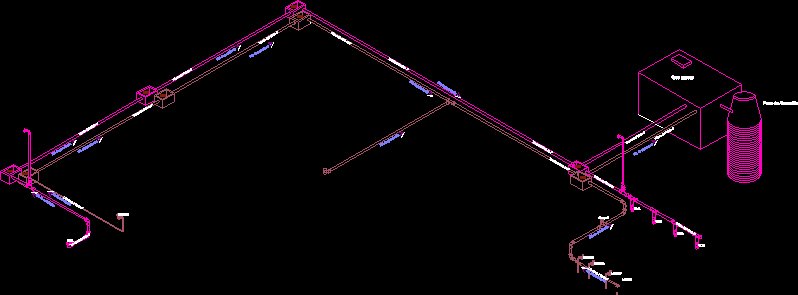Structure Earthquake-Resistant Housing Plan DWG Detail for AutoCAD

Multifamily housing structures – Plant Structures – Detail Stairs – Foundations Detail
Drawing labels, details, and other text information extracted from the CAD file (Translated from Spanish):
technical specifications, concrete cyclopean, concrete, insulated shoes, running shoes, retaining walls, walls, false shoe, shoe sole, coatings, shoe emptied on floor, shoe emptied on land, steel, tank, elevated tank and ladder, columns and wall beams, continuous foundation, overburden, columns, banked beams, flat beams, lightened, solid slabs, elevated tank, overloads, will be made with clay bricks from the area, masonry, – constructive process: the masonry walls will be built according to the details indicated in the corresponding sheets, – they are built after emptying the beams and columns, dimension, detailed, hook, diameter, folding box, reinforcement, stripping, reinforcements ………. ………………………… – should not be welded., additional, additional, specified, see table, stirrups according to table of projected columns, central armed footing, flooring, column, fal So floor, at each end, dim. of stirrups and hooks, details of anchors, columns in the last roof, cut to-a ‘, plant, inspection, mailbox, tank tank detail, projected columns, cut aa, cut cc, cut bb, cut dd, cut ee , foundation, detail of foundations, detail of footings, first section, foundation, second section, first floor, staircase, detail of, rest, second floor, fifth section, fourth section, third floor, roof, light well, column table , type, abutments, cant., dimension, armor, ax, grill, shoebox, slab, entry, stair detail, garage, reception room, shv, free area, shm, bar, sidewalk, main access, tank, cistern, foundation – multifamily block, multifamily housing, project :, structures – foundations, plan :, indicated, esc :, date :, huancan, place :, …………….. …………………………………………., owner :, cad, dis :, made by :, revised :, lamina:
Raw text data extracted from CAD file:
| Language | Spanish |
| Drawing Type | Detail |
| Category | Construction Details & Systems |
| Additional Screenshots |
 |
| File Type | dwg |
| Materials | Concrete, Masonry, Steel, Other |
| Measurement Units | Metric |
| Footprint Area | |
| Building Features | Garage |
| Tags | autocad, DETAIL, DWG, erdbebensicher strukturen, foundations, Housing, multifamily, plan, plant, seismic structures, stairs, structure, structures, strukturen |








