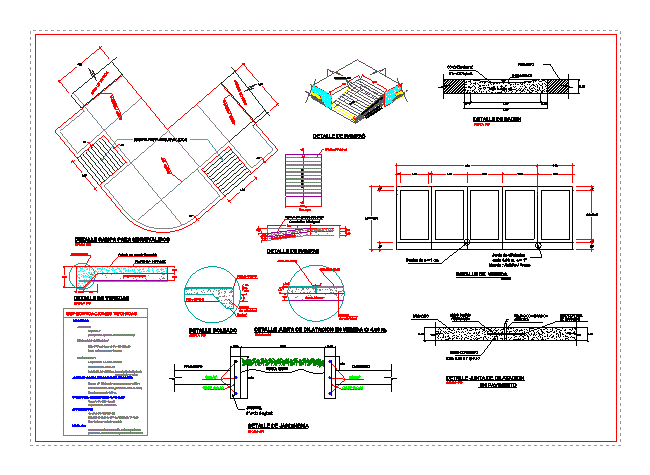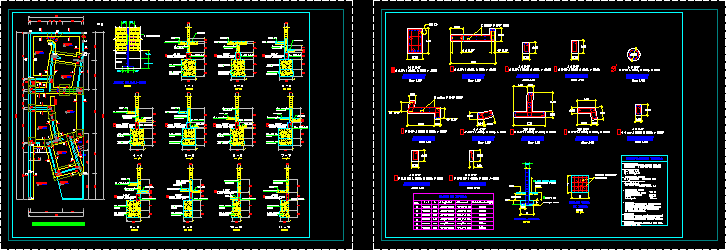Structure For Auditorium DWG Detail for AutoCAD

STRUCTURE FOR ROOFING OF STRUCTURAL DETAILS INSIDE AUDITORIUM AND LENGTHS AS WELL AS FOR ASSEMBLY HAS CAUSED THE STRUCTURAL SPECIFICATIONS
Drawing labels, details, and other text information extracted from the CAD file (Translated from Spanish):
min, min, cm., global, insulated shoe type of mx armed in both sensed beds as indicated, var. cm, running shoe of armed width in the lower bed as, var. cm. both senses, die of cm, column type of cm in diameter, cimentacion plant., cm bed sup. inf., insulated shoe shows the assembly of the, diam. cm, conc template of cm of esp., die of cm armed with var. its T. cm, given in cm the, diam. cm, armed column var. its T. in helix step of cm, squads of, cm squares, Shoe running cm wide, freak of tabicon, contratrabe of cm var. its T. cm, Shift chain cm var. its T. cm, var. cm, concrete template, n.t.n., npt, n.t.n., red wall wall, min, armed with the die, its T. cm, armed column, var. its T. in helix step of cm, var. its T. cm, except when indicated otherwise, the lower upper brackets of the reinforcing steel of the vertical elements shall be as follows, of the rod, diameter, for any modification to the project the structural designer should be consulted, the filling that is used to level up to reach the finished floor level must be free of material, it will be compacted in layers with a thickness not greater than cm. to the proctor test., it will not be translatable more than that of reinforcing steel in the same section., The minimum translape length for straight bars will be as follows:, the joining of rods should not be allowed in the crossing of structural elements., The length of development for bars after a bend shall be as indicated except when another length is detailed in planes., of long rod. after cm. cm. cm. cm. cm. cm., the abutments must be finished in a corner with folds followed by a straight section with a length of:
Raw text data extracted from CAD file:
| Language | Spanish |
| Drawing Type | Detail |
| Category | Construction Details & Systems |
| Additional Screenshots |
 |
| File Type | dwg |
| Materials | Concrete, Steel, Other |
| Measurement Units | |
| Footprint Area | |
| Building Features | |
| Tags | ASSEMBLY, Auditorium, autocad, DETAIL, details, DWG, roofing, specifications, stahlrahmen, stahlträger, steel, steel beam, steel frame, structural, structure, structure en acier, structures |








