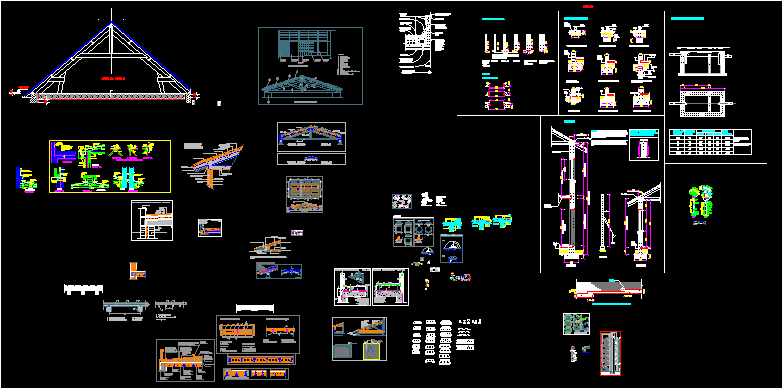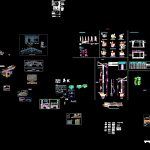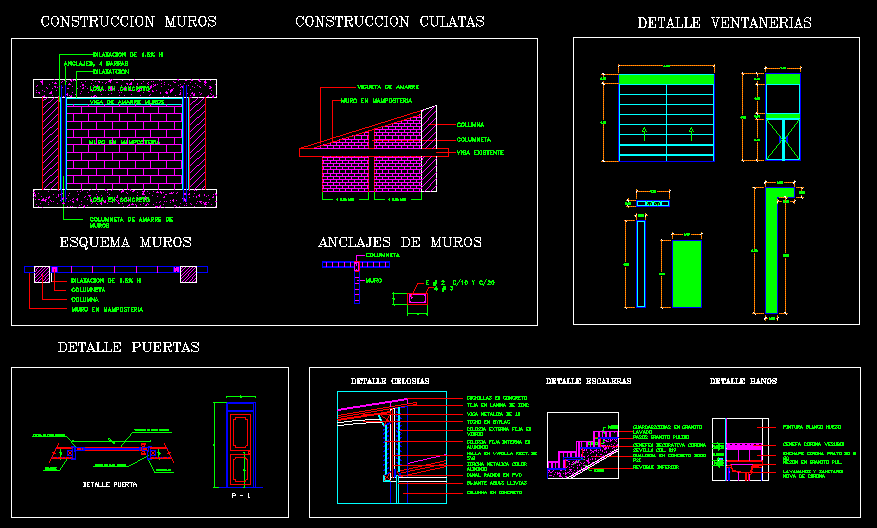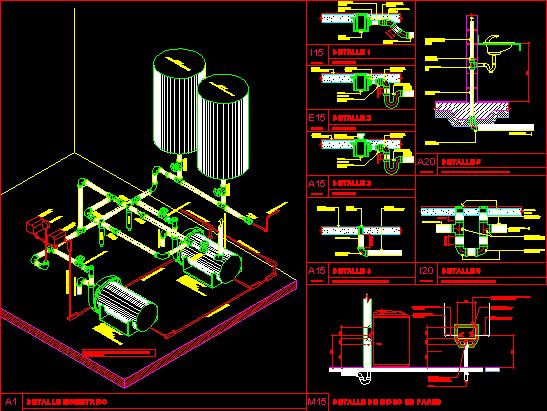Structure House Details DWG Detail for AutoCAD

Installation very varied by skeleton industrial buildings
Drawing labels, details, and other text information extracted from the CAD file (Translated from Italian):
legend, monk, contraffissi, current, battens, gattelli, struts, chain, colmareccio, brackets, fascie, planks of axons ondulina subcoppo, tiles, planking, battens, current, trusses, cladding, sumptuous masonry curbs, stratigraphy cover, stair detail staircase, gutter, cm., wooden staircase cut, chain cm., monk cm., cm., current cm., strips cm., brick roof tiles, cm., terzera cm., wooden staircase cut, cover with tiles, wooden shelf on both sides, wooden shelf on both sides, copper gutter, wooden shelf on both sides, cross section type, current, wooden countertop, ladder, false ceiling structure, wooden shelf on both sides, wooden shelf on both sides, full, curb, cordolo c.a., skeleton roof structure, ladder, type truss, current, current, type truss, curl cm, masonry faces view cm, insulating cm, perforated brick cm, external plaster cm, brick crust faces view cm, copper gutter, firewood in wood, cornice in c.a., internal plaster cm, solaio in c.a., insulating cm, roof cover in c.a., special type of roof cornice with sloping slope, lime shirt for flat flooring, waterproofing sheath with an ardent surface for cupping anchors, Roman coats, detail of cover in c.a. with eyebrows, cobblestone gutter in c.a., copper gutter, board beam, ladder, external plaster, internal plaster, armored clay floor, thermal insulation, armored clay floor, mantle in Marseille, waterproof case, steam brake, painting, rain collection box, undercooling isolation, coating plate, Adjustable height bracket, spruce fir wood, canal channel, cassette connection trunk, pluvial, Anodized aluminum plate, polyamide bracket, thermal insulation, slope, particular staircase enclosure, slope, Anodized aluminum plate, spruce fir wood, fitting hinges, Adjustable height bracket, perimeter cap, polyamide bracket, thermal insulation, coating plate, special side scale fittings, ladder, detail of a wooden cover, tiles, insulating, moraletti, sheaths, staggered, wooden beam, timber, steam barrier, concrete c.a., predalles, corrugated sheet, copponi c.a., traditional reverse roof, prefabricated workable roof overlay, gravel, filtering layer, polypan, sliding layer type, waterproof sheath, roof cover, waterproof sheath, sliding layer type, polypan, filtering layer, spacer, prefabricated quads, cad design insulation design, web, arch, .it, fixing elements, rectangular cupola with the pyramid shell section, plant, fixing elements, circular dome cone cone, plant, section, archweb.it, Zivana, mm diapers, asik, baca dibi, ust detayi, yukseltme parcasi, kusaklama, dikme, yan detayi, duvar dibi, havalandirma detayi, duvar dibi, kusaklama, mertek, Havalandirma, metal, mertek, cm ara, gray, siva, lama, the capsule did, floor board ts type kumsuz, cm ara, macaw, bitumen emdirilmis ahsap mm, Mahya, havalandirma detayi, Havalandirma, mertek, Havalandirma, kusakla
Raw text data extracted from CAD file:
| Language | N/A |
| Drawing Type | Detail |
| Category | Construction Details & Systems |
| Additional Screenshots |
 |
| File Type | dwg |
| Materials | Aluminum, Concrete, Glass, Masonry, Plastic, Steel, Wood |
| Measurement Units | |
| Footprint Area | |
| Building Features | Deck / Patio, Car Parking Lot |
| Tags | adobe, autocad, bausystem, buildings, construction system, covintec, DETAIL, details, DWG, earth lightened, erde beleuchtet, house, industrial, installation, losacero, plywood, sperrholz, stahlrahmen, steel framing, structure, système de construction, terre s |








