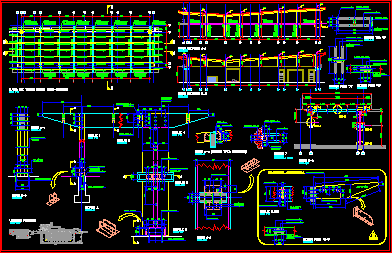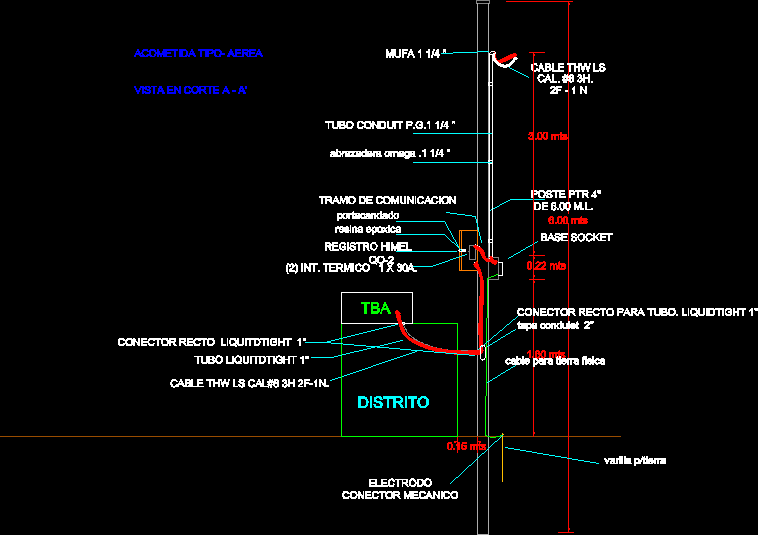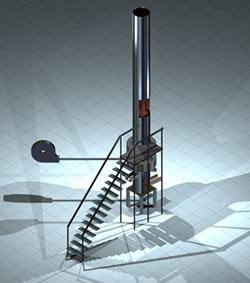Structure Laminated Wood DWG Block for AutoCAD

Structure roofs Golf Club
Drawing labels, details, and other text information extracted from the CAD file (Translated from Spanish):
herr., herr., herr., projection eave, projection eave, pillar piece m.l., goal, piece m.l., pillar piece m.l., goal, piece m.l., goal, ext. herr., ext. herr., beam m.l., cost, cost, beam projection, pza m.l., taco int., pza m.l., taco int., pza m.l., taco int., pza m.l., taco int., pza m.l., taco int., pza m.l., taco int., pillar, pza m.l., taco int., pillar, pza m.l., taco int., pillar, pza m.l., taco int., pillar, pza m.l., taco int., pillar, pza m.l., taco int., pillar, pza m.l., taco int., pillar, pza m.l., taco int., beam, pza, beam, pza, beam, pza, beam, pza, pillar, pza m.l., taco int., pillar, pza m.l., taco int., pillar, pza m.l., taco int., pillar, pza m.l., taco int., pillar, pza m.l., taco int., pillar, pza m.l., taco int., variable, variable, goal, p. anchorage, goal, perf. p., base, pl back, perf., perf. p., pl back, perf., pillar beam tie, goal, bar, taco m.l., part int. m.a., n., p. anchorage, p. anchorage, m.l., goal, at., p. anchorage, cost, piece m.l., pillar piece m.l., goal, existing wall border, perf. p., pl back, goal, pl interior, base, eave m.l., eaves, pillar, pza m.l., taco int., piece m.l., pillar, eaves, inner edge wall, pl int., perf., p. anchorage, at., pl., perf. p., base, perf., detail, scale, detail, scale, detail, scale, detail, scale, detail, scale, cut, scale, typical cut, scale, scale, cut, pillar detail, scale, pillar detail, scale, detail beam, scale, plant est. roofs sector, elevation cut, scale, elevation cut, cut, scale, scale, project location, scale, detail, beam, scale, eave detail, pillar detail, scale, additional material
Raw text data extracted from CAD file:
| Language | Spanish |
| Drawing Type | Block |
| Category | Construction Details & Systems |
| Additional Screenshots |
 |
| File Type | dwg |
| Materials | Wood |
| Measurement Units | |
| Footprint Area | |
| Building Features | |
| Tags | adobe, autocad, bausystem, block, CLUB, construction system, covintec, DWG, earth lightened, erde beleuchtet, golf, laminated, losacero, plywood, roofs, sperrholz, stahlrahmen, steel framing, structure, système de construction, terre s, Wood |








