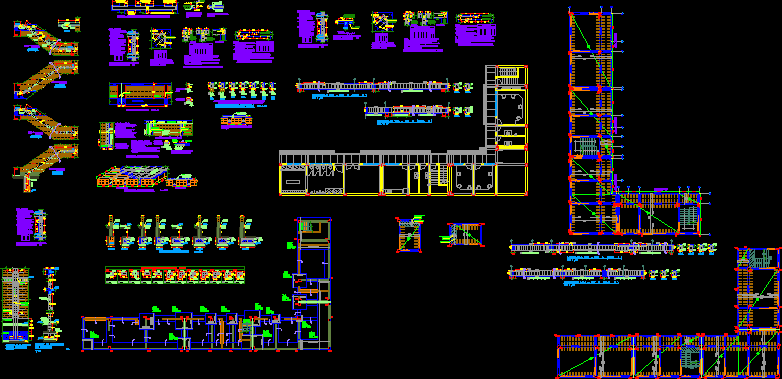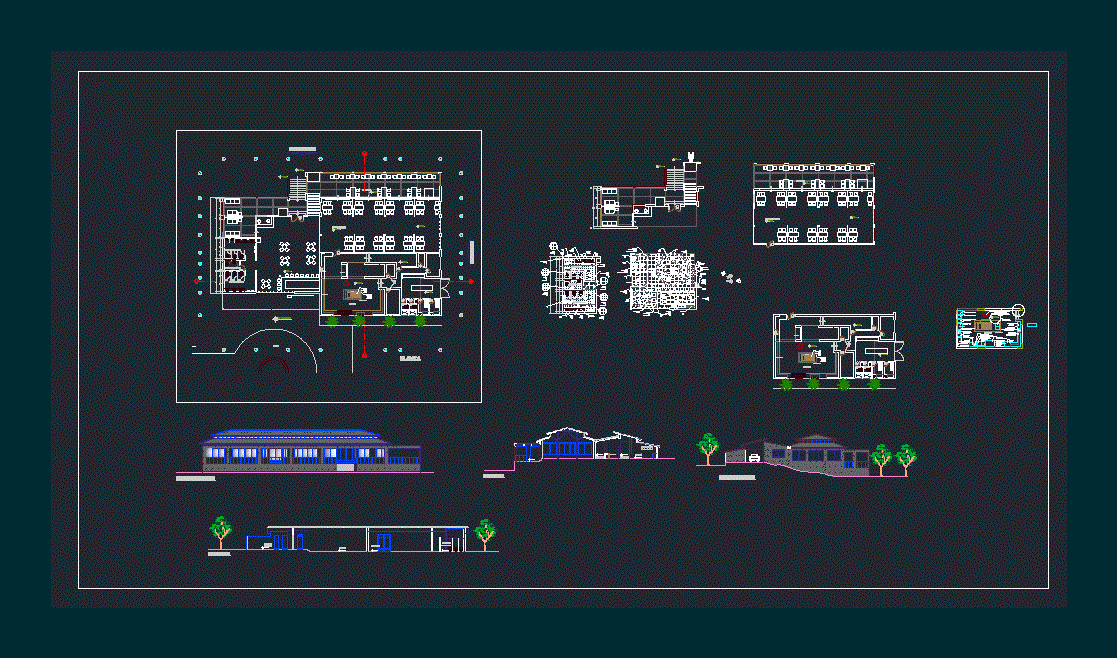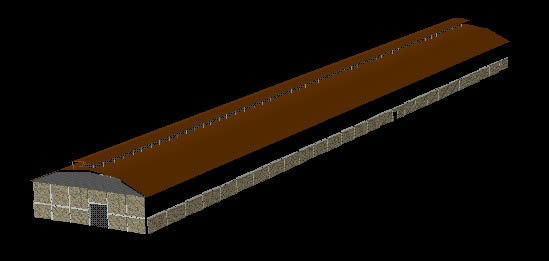Structure Plan Construction Details Of Office DWG Plan for AutoCAD

Office Plano structures. Details column, slab details, details of beams, stairs and other details with their respective details tables / structures / offices, armed details beams, columns armed detail, encounters
Drawing labels, details, and other text information extracted from the CAD file (Translated from Spanish):
specified, beam, column or plate, lower reinforcement, upper reinforcement, beam or slab, affirmed, false floor, indicated d, indicated, cantilevered upper area, upper area in supports, upper area in extreme supports, columneta, masonry, brick tambourine , structural column, structural beam, sobrecimiento, wall of, joist, ø according to cloth, according to plant, wall kk. – head, wall kk. – rope, ladder, solid slab, bend and protect the reinforcement with mixture, slab, column, c.a., born, sec. Beam, beam hearth, indicated, sec. column, foundation, false floor, sec. beam, according to picture, h. plant, sec. frame, mesh, ø according zapata, nfc. indicated
Raw text data extracted from CAD file:
| Language | Spanish |
| Drawing Type | Plan |
| Category | Misc Plans & Projects |
| Additional Screenshots |
 |
| File Type | dwg |
| Materials | Masonry, Other |
| Measurement Units | Metric |
| Footprint Area | |
| Building Features | |
| Tags | assorted, autocad, beams, column, construction, details, DWG, office, plan, plano, slab, stairs, structure, structures |







