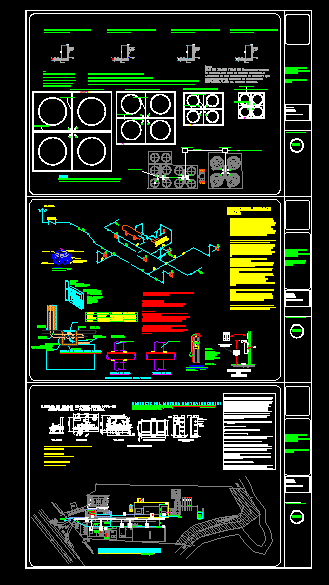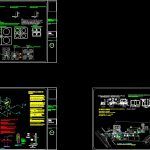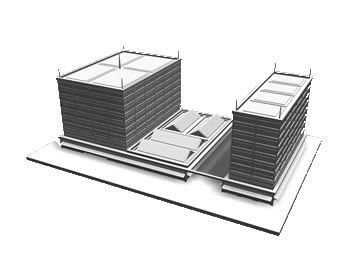Structure Of Pools For Oil Storage Tanks DWG Detail for AutoCAD

Structure for oil storage tanks oil and refined; isometric system fire cabinets with plant details and location
Drawing labels, details, and other text information extracted from the CAD file (Translated from Spanish):
owner’s signature, architecture: tavane mong maximina chen engineering: ricardo bernat, under the shoes and under the floors of the tanks, note :, a layer of low select material will be placed, project: industrial plant for the process of refining the oil crude palm content: tank structure, diagrams of tanks for storage tanks, rainwater system, tank, storage tanks will keep the final product of l, plant process according to the nfpa is allowed in this category that they are located in pools in common, the promoter will take the decision to eliminate the internal walls and leave a single space for this function, this wall is optional, towards proposed pluvial system, water filtration that alters the potential balance of the soil., -commends to be careful to control as much as possible, notes:, rain chambers, pool floor, network. removable, hose holder, outlet nozzle, feet recessed in wall, enameled finish paint, steel sheet box, vertical line, variable d, fire extinguisher, detail, no scale, important information, must be installed in accordance, with the current and pertinent norms of national fire protection, the provisions of the competent local authority and of the local codes, as applicable, must be complied with, in order to see the minimum requirements of maintenance and inspection, the care and maintenance of the systems of sprinklers., the installer must wear appropriate clothing for clean room, during the installation of the components, contact the owner of the building or his representative, to confirm the requirements of the specific application, clean room., Legend:, siamesa for connection of hoses, with the siamesa., chain supplied, of the fire brigade, pvc pipe, detail of protection for pipes, det alle de siamesa lateral cut, towards tub. drainage, horizontal oscillating disc, bolts, ball drip, valv. of retention, medium radius, floor of horm., project: industrial plant for the process of refining crude palm oil content: isometric of pipes against fire, materials, elbows and tees, unions, main head, end grooved, grooved system , primary branch, cpvc blaze master, secondary branch, metal pipe, maximum distance, pavement, detail placement, sign indicator, red-white, hearth, extinguisher, two pumps, sci, siamesa, cheval, cabinet of the system with trainings, view side, fire pumps, front view, top view, suction, control panel, pumps, ul – factory mutual certification, open doors, required to, bottom entry power wiring, typ., air flow, for sufficient, clearance required, control panel, from the enclosure prior, entering the, metal filings from, to drilling to prevent, plate must be removed, notes :, customer connections, hp, power, input, amps, weight, mounting base bombs, note. this diagram is schematic the same is a guide for the installation of the main line and the transversal. project: industrial plant for the process of refining the crude palm oil content: fire pump, river, pole, heavy weighing scale, gandolas., high, exist, elevated tank, warehouse, septic tank, labo. is inside the house, tree, garbage, property line, towards capira, fire pumps, maintenance, production, supervisors, workshop, future galley, fence, pin, house, access., floor, internal street, dining room, water tank , sidewalk run, cordon to build, plumbing plant, blind, well, pump, comes by, area b, area c, area a, emergency generator, plant, boiler, towers, ci, no exit, coverage projection, railing metal, slab floor granite cut stone, rain stile, protection dice, plant: field with polypropylene tiles – tribunes, rain grid, evacuation route, rain chambers of
Raw text data extracted from CAD file:
| Language | Spanish |
| Drawing Type | Detail |
| Category | Industrial |
| Additional Screenshots |
 |
| File Type | dwg |
| Materials | Steel, Other |
| Measurement Units | Imperial |
| Footprint Area | |
| Building Features | Pool |
| Tags | autocad, cabinets, DETAIL, DWG, factory, fire, industrial building, isometric, oil, pools, storage, structure, system, tanks |








