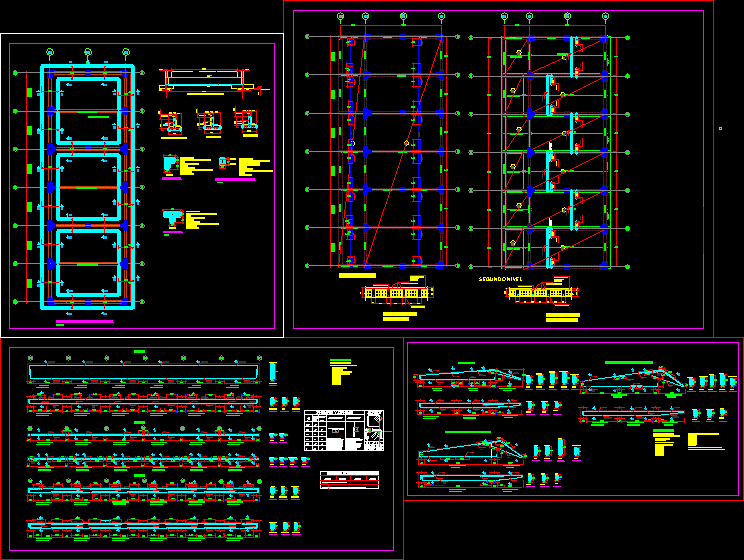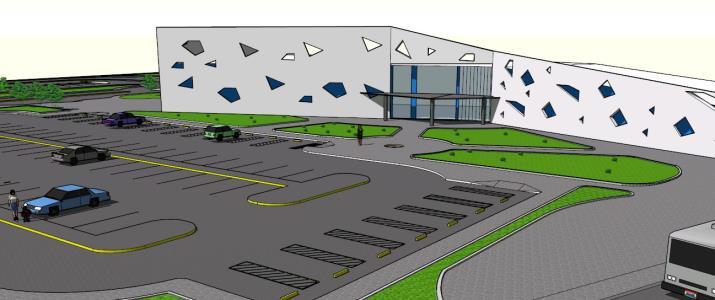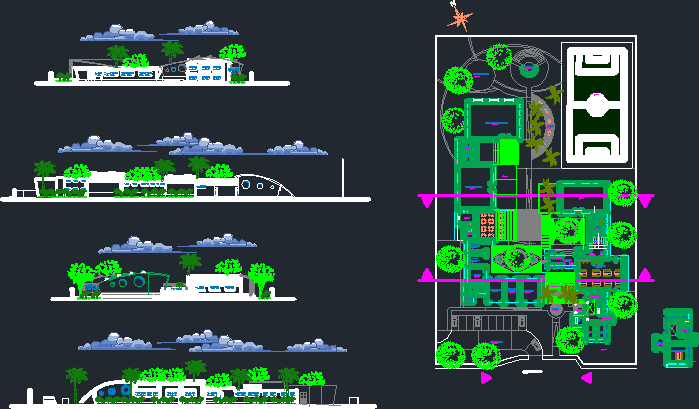Structure School Pavilion DWG Block for AutoCAD

File with structural design of classrooms pavilion
Drawing labels, details, and other text information extracted from the CAD file (Translated from Spanish):
column with column, reinforcement – column, column with beam, column and lightened, npt., negative reinforcement, positive reinforcement, specifications, amador naveda azalde, lightened, plane:, location:, construction:, design, revised, district: morrope, province: lambayeque, department: lambayeque, mhavel, structures, rosemary – morrope, second level, cad:, scale:, approved :, date:, specialty :, lamina:, acrylic slate, republic of Peru, ministry of education, bookshelf of concrete, made in work, room, column confinement, first level, foundation plant, bb axis, cc axis, aa axis, seismic design parameters, will not be allowed, light of the slab or column or support. beam on each side of, splices of the reinforcement, reinforcement in one, same section., joints l, will not be spliced, central third., will be located in the, min, slabs and beams, overlaps and splices, columns, slabs, , beams, columns, stirrups
Raw text data extracted from CAD file:
| Language | Spanish |
| Drawing Type | Block |
| Category | Schools |
| Additional Screenshots |
 |
| File Type | dwg |
| Materials | Concrete, Other |
| Measurement Units | Metric |
| Footprint Area | |
| Building Features | |
| Tags | autocad, block, classrooms, College, Design, DWG, file, library, pavilion, school, structural, structure, structures, university |








