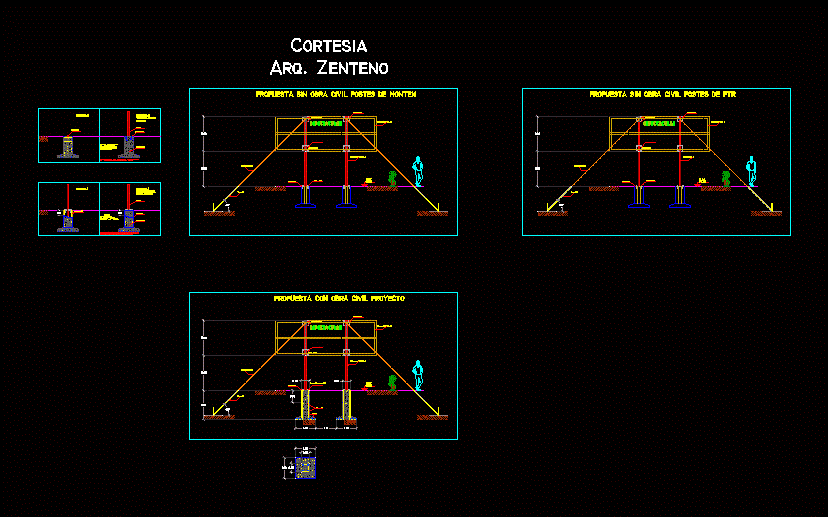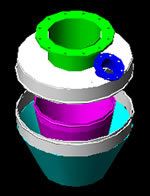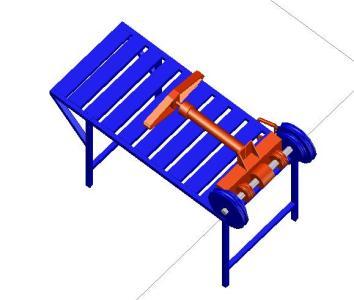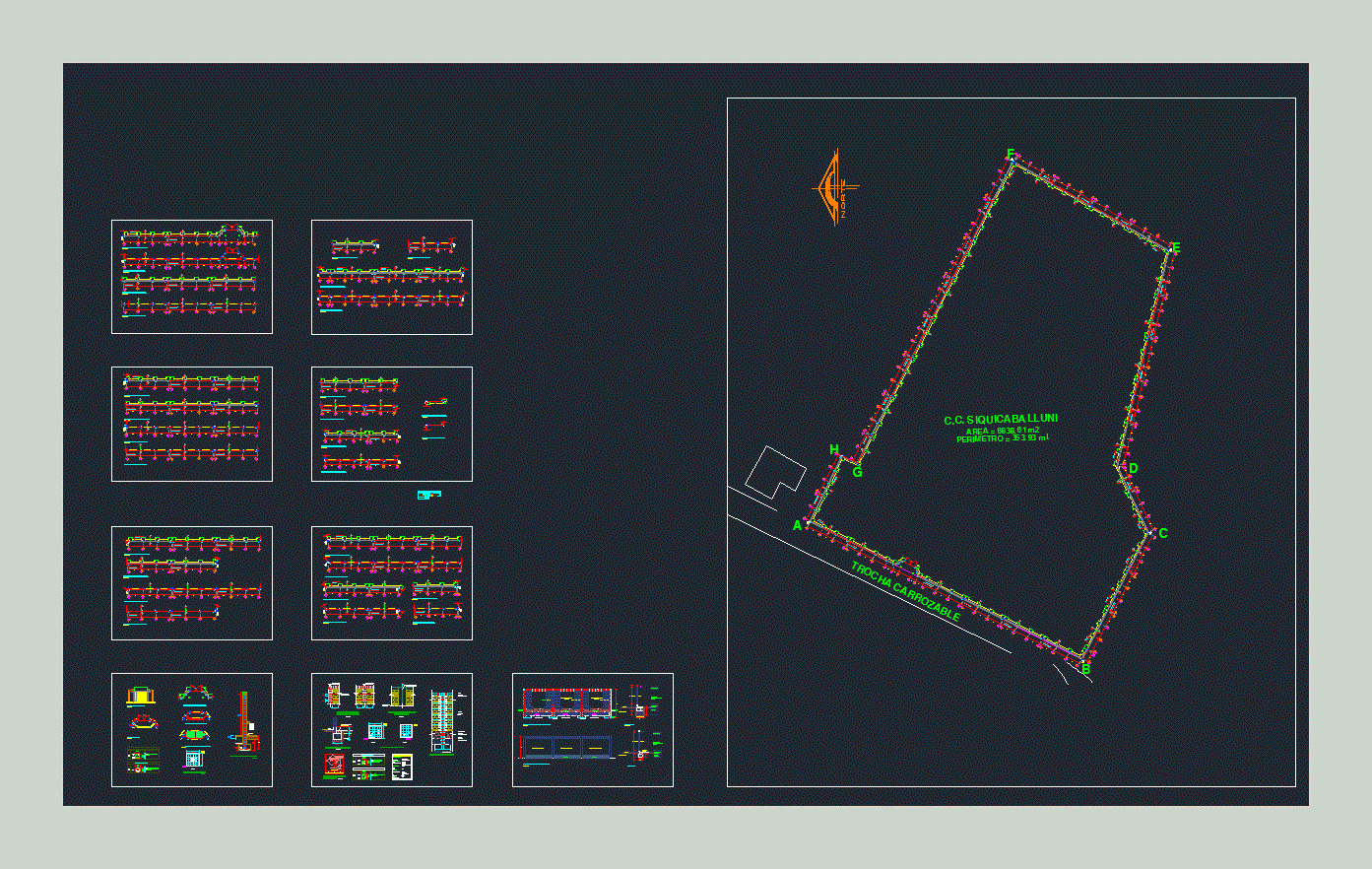Structure Spectacular – Signage (Original) DWG Full Project for AutoCAD

Project Structure for Spectacular (Original) Front and Side. Bounded real-Scale Structural Details and.
Drawing labels, details, and other text information extracted from the CAD file (Translated from Spanish):
n.l.b., vrs., its T. cm, Steel cable, vrs de, asparagus stud bolts, screws, Plates, mounts of lime., n.p.t., Plates, Steel cable, vrs de, bolts, screws, Plates, mounts of lime., n.p.t., Plates, mount of lime., Steel cable, vrs de, bolts, screws, Plates, ptr cal., n.p.t., Plates, mount of lime., proposal with civil project project, proposal without civil works posts de monten, proposal without civil works ptr poles, demolition cm, cold joint, cut tube, cracked area, cold joint, with the cold joint the resistance, structure will no longer be the same, by the weight it will carry has a, risk of breaking up at any given time, the drill to embed the screws, to the die of the existing shoe, can cause cracks in the points, where the screws are screwed, their resistance is limited., proposal, demolish part of the, existing shoe, proposal, drill the shoe, existing, note: the company is not responsible for the risks this proposal may cause, suggestion: new shoe would encourage greater risk consequences., note: the company is not responsible for the risks this proposal may cause, suggestion: new shoe would encourage greater risk consequences., existing pipe, mount, existing pipe, mount, proposal, courtesy arq. zentene
Raw text data extracted from CAD file:
| Language | Spanish |
| Drawing Type | Full Project |
| Category | Construction Details & Systems |
| Additional Screenshots |
 |
| File Type | dwg |
| Materials | Steel |
| Measurement Units | |
| Footprint Area | |
| Building Features | |
| Tags | autocad, bounded, details, DWG, front, full, original, Project, Side, Signage, stahlrahmen, stahlträger, steel, steel beam, steel frame, structural, structure, structure en acier |








