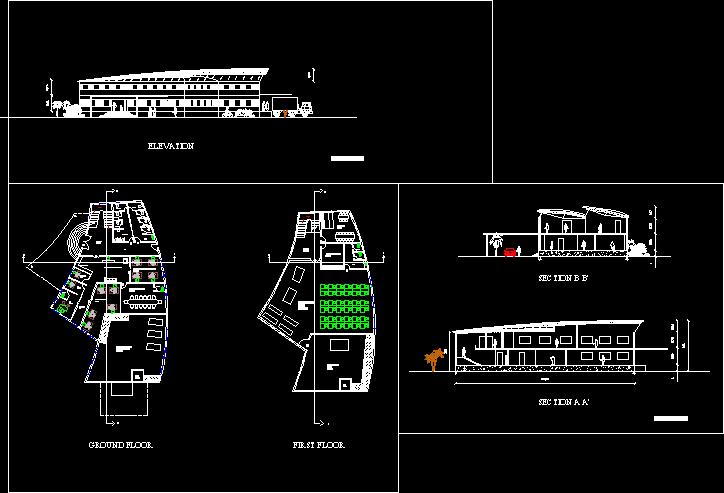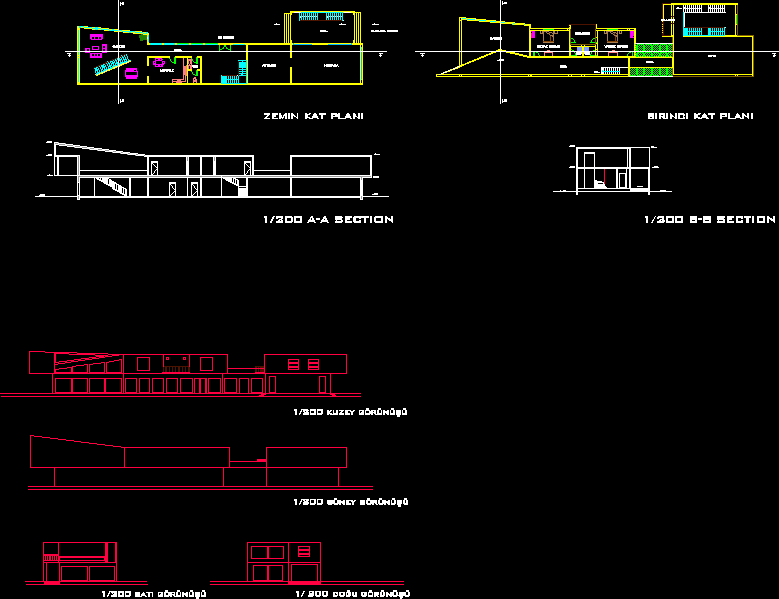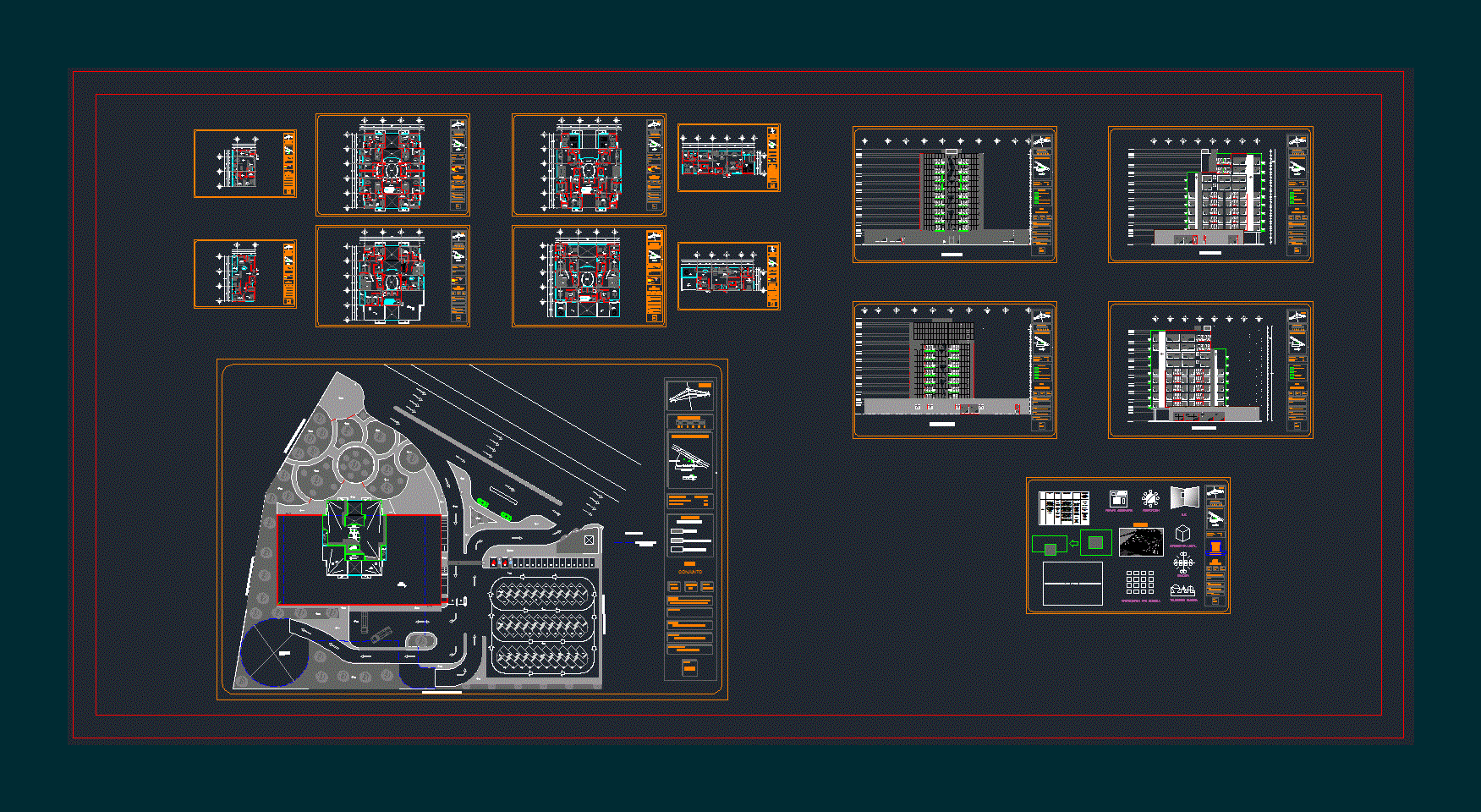Structure Wineries Maxi DWG Detail for AutoCAD

Details – spreadsheet – foundations – columns – lightened slab – beams – crosslinked metal
Drawing labels, details, and other text information extracted from the CAD file (Translated from Spanish):
joist, ø according to cloth, bricks teknopor, specified, lower reinforcement, upper reinforcement, indicated d, indicated, light, typical nomenclature, numbering, beam, column or plate, cantilevered upper area, upper area in supports, upper area in extreme supports , unit: silicon-lime brick type kk, joint thickness:, a- materials :, b- masonry, corrugated steel :, c- minimum coatings :, d- overloads :, f- norms and regulations:, indicated on the floor, address yy:, address xx:, reinforced concrete :, simple concrete :, -lightened, flat beams, e- permanent loads :, wires :, if it has alveoli, these, of the volume, system. confined masonry, sist. cºaº walls, coefficients of, use factor and importance, soil factor, zone factor, vibration period, category c: store-offices, notes: if there was variation in work of dimensions, materials or other communicating to the calculator., coefficients of reduction, seismic amplification, ml – clayey mud, parameters of seismic force and design spectrum:, maximum displacements in the structure:, system of axes, columneta, masonry wall, brick tambourine, structural column, structural beam, sobrecimiento, columns , plates, lightened, slabs, beams, -factor of safety by cutting:, -type of foundation:, -strict of support of the foundation:,-depth of foundation:, -parameters of design of the foundation:, -presion admissible:, – plastic clay loam, combined shoes, insulated and running foundations, soil-to-foundation degradation:, beam, column or plate, beam or slab, mesh, ø indicated in table, h. plant, according to picture, sec. picture, slab, affirmed, plates, columns, notes columns – plates :, sec. beam, floor beam, column, false floor, sec. column, shoe or foundation, cut aa, property limit, -freative level :, indicated in plant, mesh, ø according to shoe, tecknoport, elevation, plant, cut to, see plant, compression beam, detail – a, joist of traction, fo. smooth, braced, between beams, joists, truss, upper flange, important:, technical specifications for the manufacture and assembly, welding, welding work should be carried out by experienced specialists, so that the seam bead of welding is normal and avoid burns in the parts to be welded, the specialist before carrying out the work should review all the forming elements by brushing with steel wire in the areas of the parts to be welded and in this way make a clean welded joint. continuous cords around the unions, unless otherwise indicated., the contractor of the steel structure must submit to the designer manufacturing plans in which it is shown in detail. the welded joints of the different important elements that make up the steel structure, the manufacturer of the steel structure must present on site all the mechanical equipment necessary to carry out the assembly in accordance with the technical standards of assembly, security and forecast, protection : the steel structure will be protected with anticorrosive paint which will consist of the following layers :, norms and applicable codes :, -materials: american society for testin and material- astm -steel: american institute of steel construction – aisc -painting: steel structures painting council – sspc -soldadura: american welding society – aws, truss, cut b, csa, coverage, sleeve, threading, n.cobert. var, l indicated, according to flange, gusset, sec. cabbage. or vig., soldiers to faith, concrete beam, to iron welding, proy. anchor, upper flange lower flange diagonal struts, tip., metal joist, or beam
Raw text data extracted from CAD file:
| Language | Spanish |
| Drawing Type | Detail |
| Category | Industrial |
| Additional Screenshots |
 |
| File Type | dwg |
| Materials | Concrete, Masonry, Plastic, Steel, Other |
| Measurement Units | Metric |
| Footprint Area | |
| Building Features | |
| Tags | autocad, beams, columns, crosslinked, DETAIL, details, DWG, factory, foundations, industrial building, lattice, lightened, metal, slab, structure, structures |








