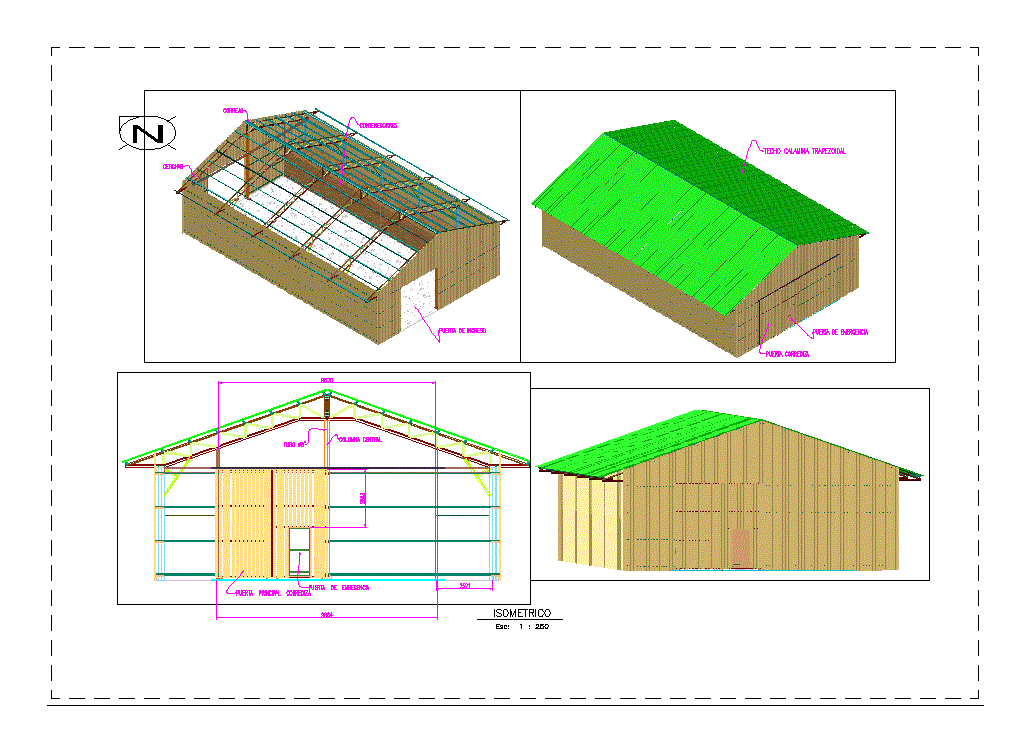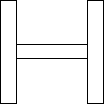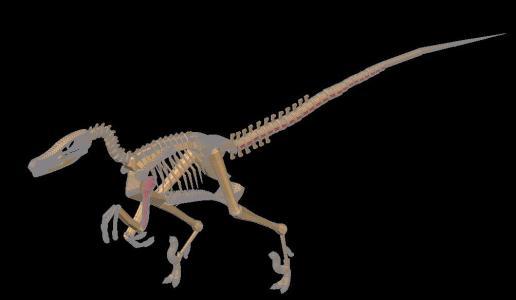Structure Workshop DWG Block for AutoCAD
ADVERTISEMENT

ADVERTISEMENT
Workshop structure made of pipe to a building. Metallic columns 10in diameter tube steel trusses 4in diameter tube; 2.5in and 3in edification scale 1: 1
| Language | Other |
| Drawing Type | Block |
| Category | Industrial |
| Additional Screenshots | |
| File Type | dwg |
| Materials | |
| Measurement Units | Metric |
| Footprint Area | |
| Building Features | |
| Tags | arpintaria, atelier, atelier de mécanique, atelier de menuiserie, autocad, barn, block, building, carpentry workshop, columns, diameter, DWG, in, mechanical workshop, mechanische werkstatt, metallic, oficina, oficina mecânica, pipe, schreinerei, steel, structure, tube, werkstatt, workshop |








