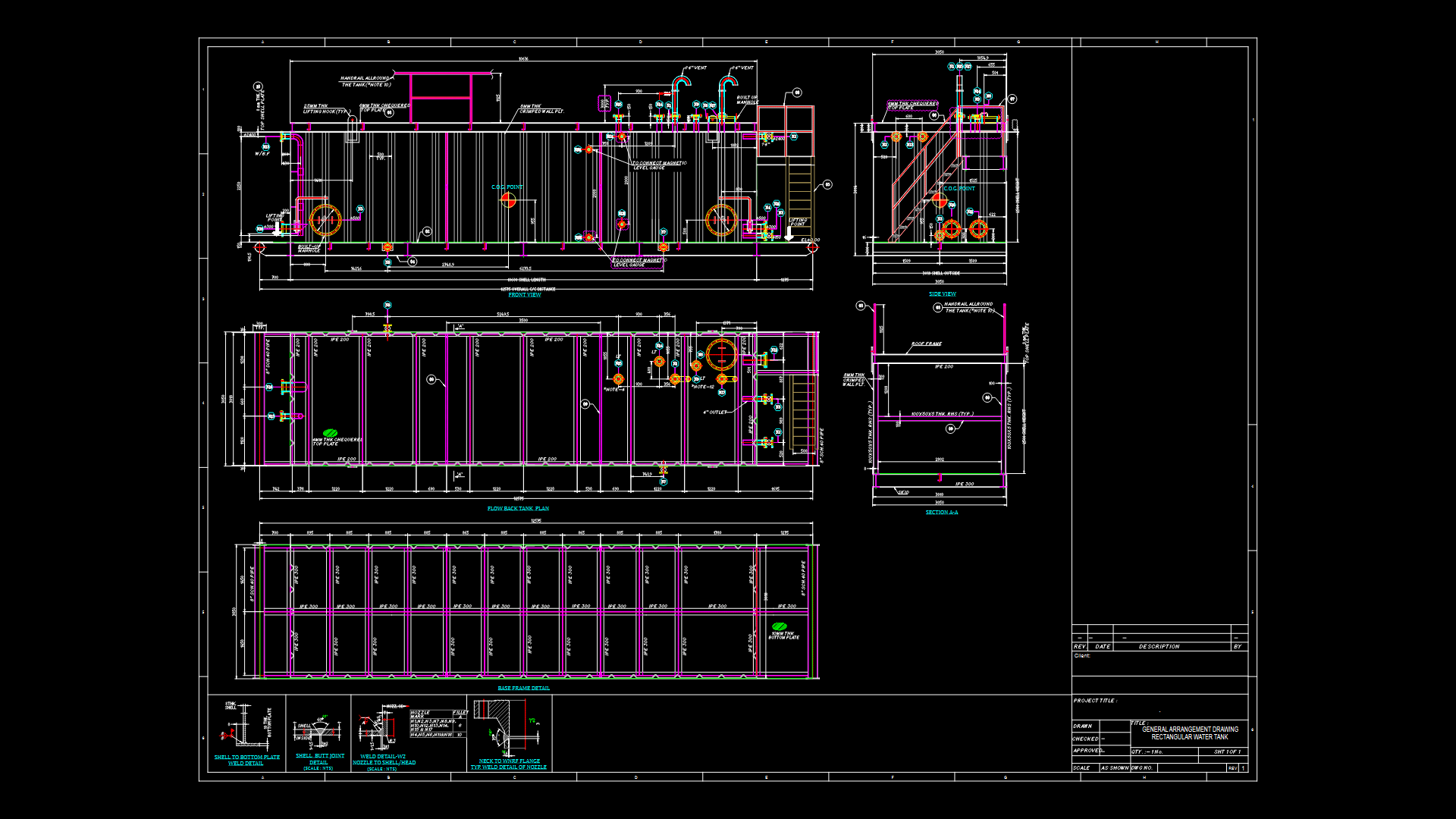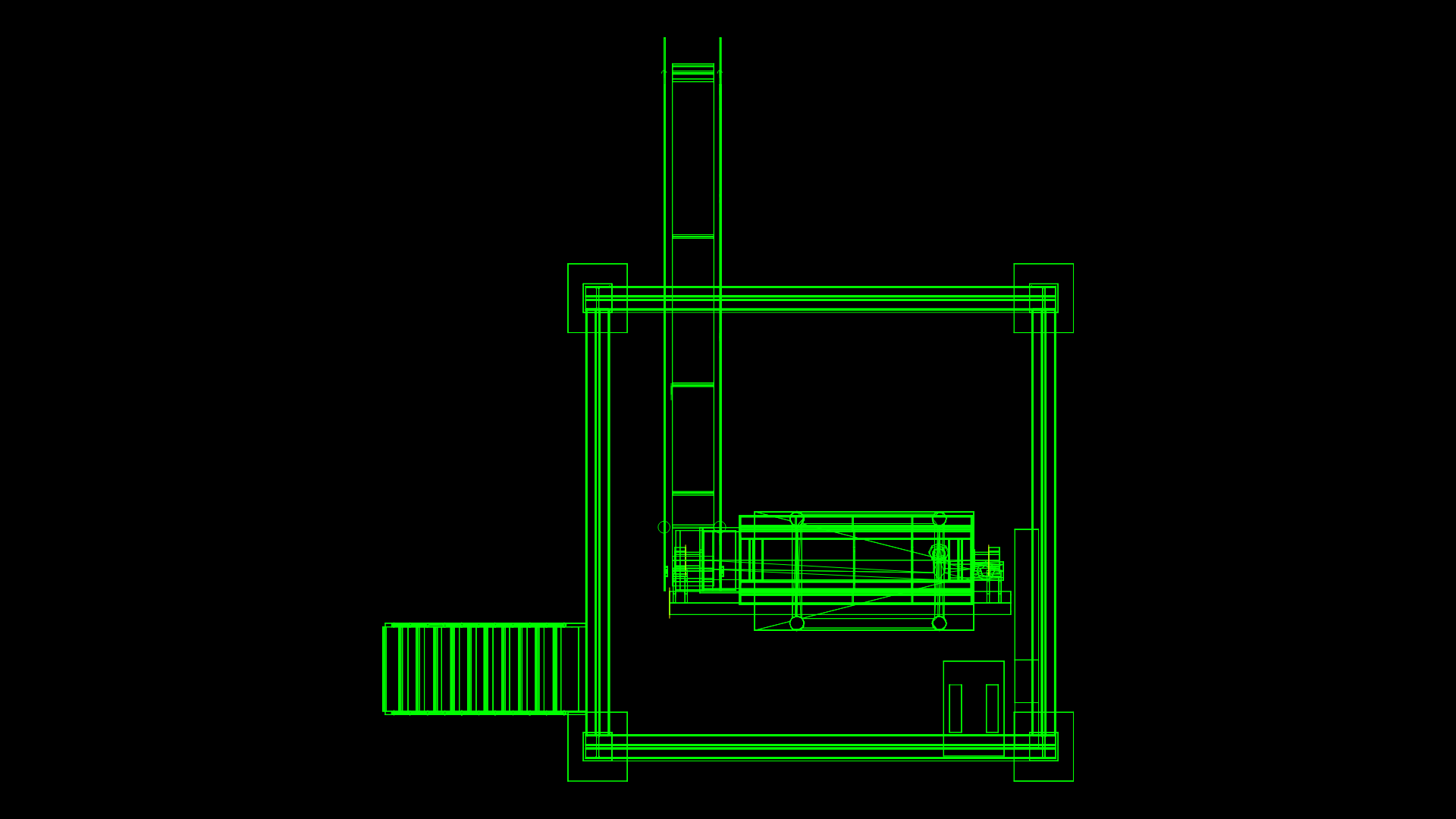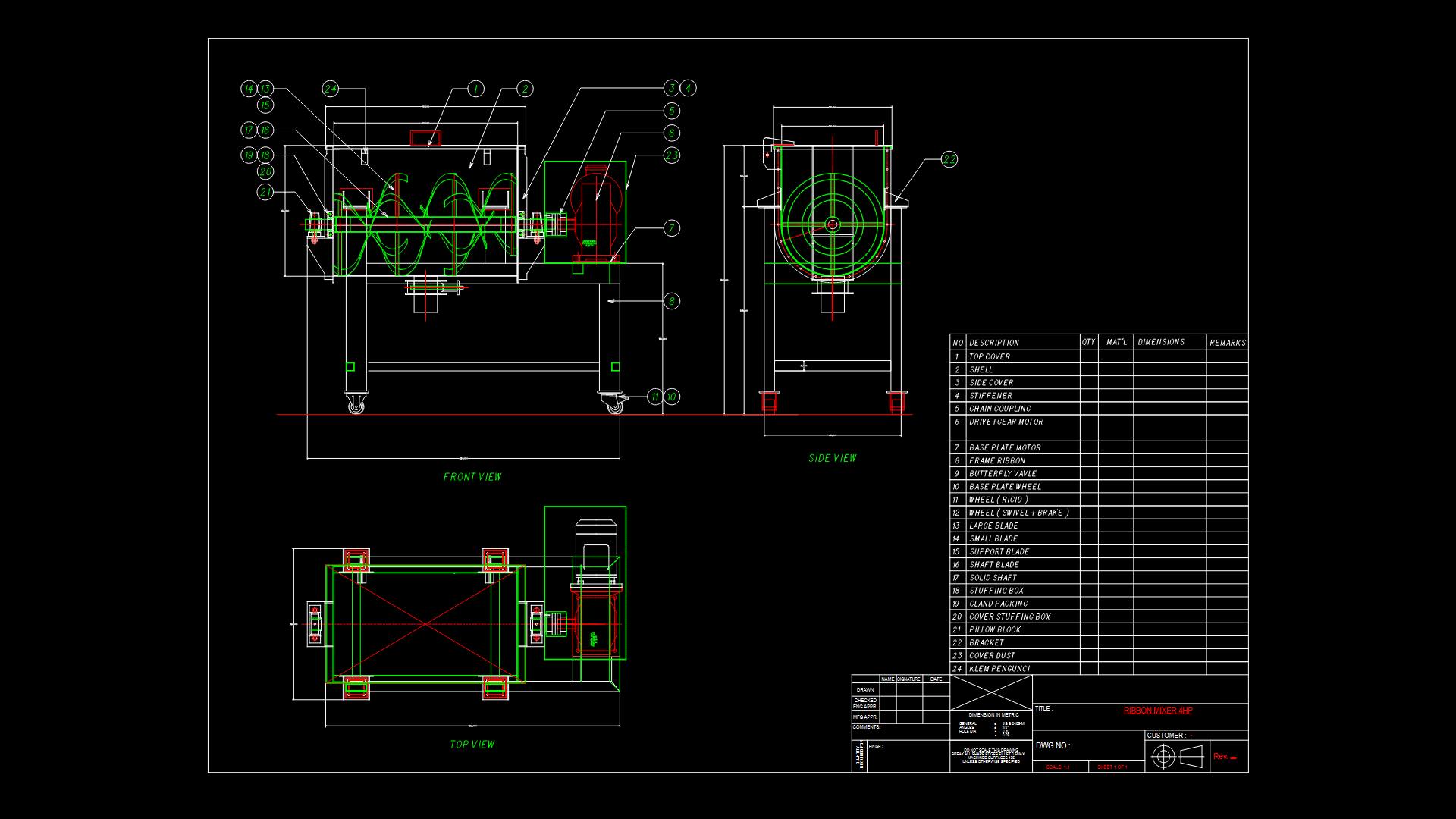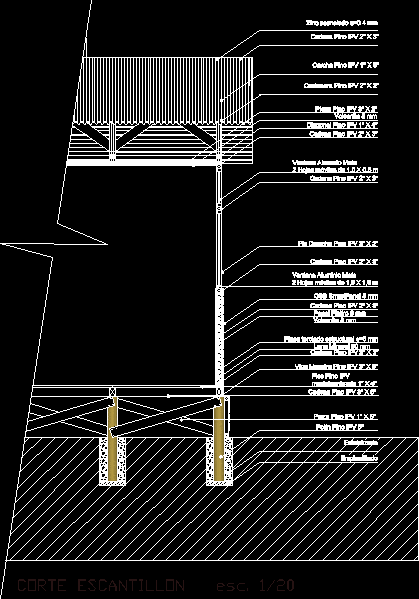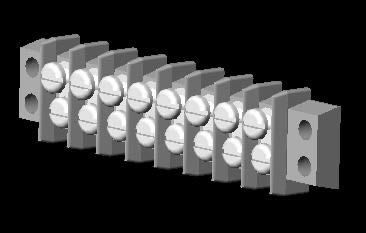Structures Attached To A Pumping Station DWG Full Project for AutoCAD

For detailed structural drawings of various structures attached to the project of the pumping station
Drawing labels, details, and other text information extracted from the CAD file (Translated from Spanish):
reinforcement slab, non-stop joint detail, pvc band similar in cm wide, note: the constructor must interrupt the continuity of the armature, reinforcing slab thickness, of construction contraction, of construction contraction, of construction contraction, a mesh must be placed in both directions of the upper surface of the slab, armor, structural, volume of materials slab, area, concrete, element, slab, simple, structural, the bottom, total, note: total structural reinforcement includes an additional overlapping debris, non-stop detail, bottom slab, chop the existing slab using a high strength epoxy to join old concrete with new concrete, tank wall, leave a seal after the filler filled with a similar sikaflex sealant in other brands, resistance concrete compression days: resistance creep of corrugated rods: fy maximum size of aggregate mm overlaps must comply with the code aci reinforcement coating: concrete cast directly on the floor: cm concrete exposed soil action: cm concrete in contact with water: cm slabs walls without contact with water: cm beams columns without contact with water: cm standards used for design: aci ecuadorian code of construction must replace the floor of the base of the house with simple filler material a thickness of on this basis will melt a thick concrete replantillo, general specifications, resistance concrete compression days: resistance creep of corrugated rods: fy maximum size of aggregate mm overlaps must comply with the code aci coating of the reinforcement: concrete cast directly on the ground: cm concrete exposed soil action: cm slabs walls: cm beams columns: cm standards used for the design: aci the first stirrup in the beams will be placed no more than the support element the transverse reinforcement in both beams and columns must be anchored with, types of irons, types of irons, thick concrete cm, chain of reinforced concrete at floor level, non-stop cutting, column, detail of zapata caracteristica, plant without scale, column axis, column, column axis, armature in the direction of the axis, column axis, minimum depth of foundation of the natural level of soil capacity, specific weight internal friction angle admissible pressure active thrust coefficient standing pressure coefficient, Location, notes, symbology, rev., aprb., dis., rev. no, date, revisions, description, acotecnic cia ltda, plan no., content:, draft:, reviewed, prepared, file name:, drew by:, elaboration date:, scale:, approved, January, acotecnic cia ltda, indicated, water services, interagua, structural.dwg, of feasibility definitive designs for the improvement of the potable water system of the parish, structural design
Raw text data extracted from CAD file:
| Language | Spanish |
| Drawing Type | Full Project |
| Category | Industrial |
| Additional Screenshots |
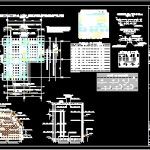 |
| File Type | dwg |
| Materials | Concrete, Plastic, Other |
| Measurement Units | |
| Footprint Area | |
| Building Features | Car Parking Lot |
| Tags | Attached, autocad, bomba, bomba de água, detailed, drawings, DWG, full, pipe, pompe, pompe à eau, Project, pump, pumpe, pumping, pumping station, rohr, Station, structural, structural plans, structures, tubulação, tuyaux, wasserpumpe, water pump |
