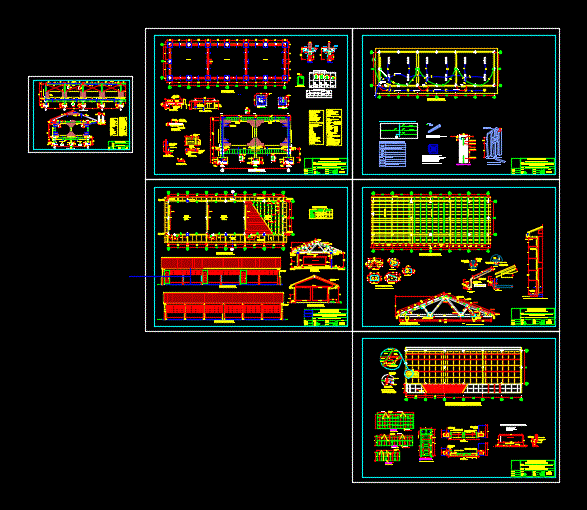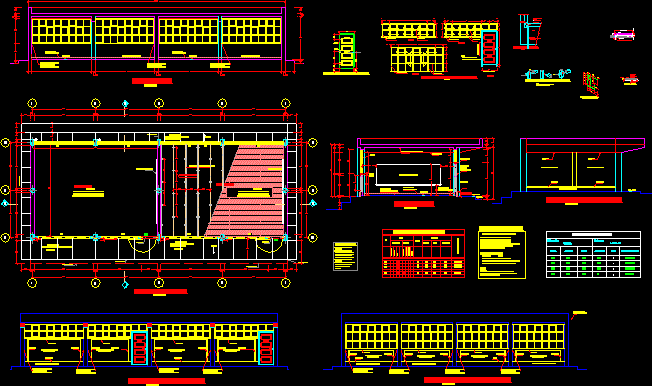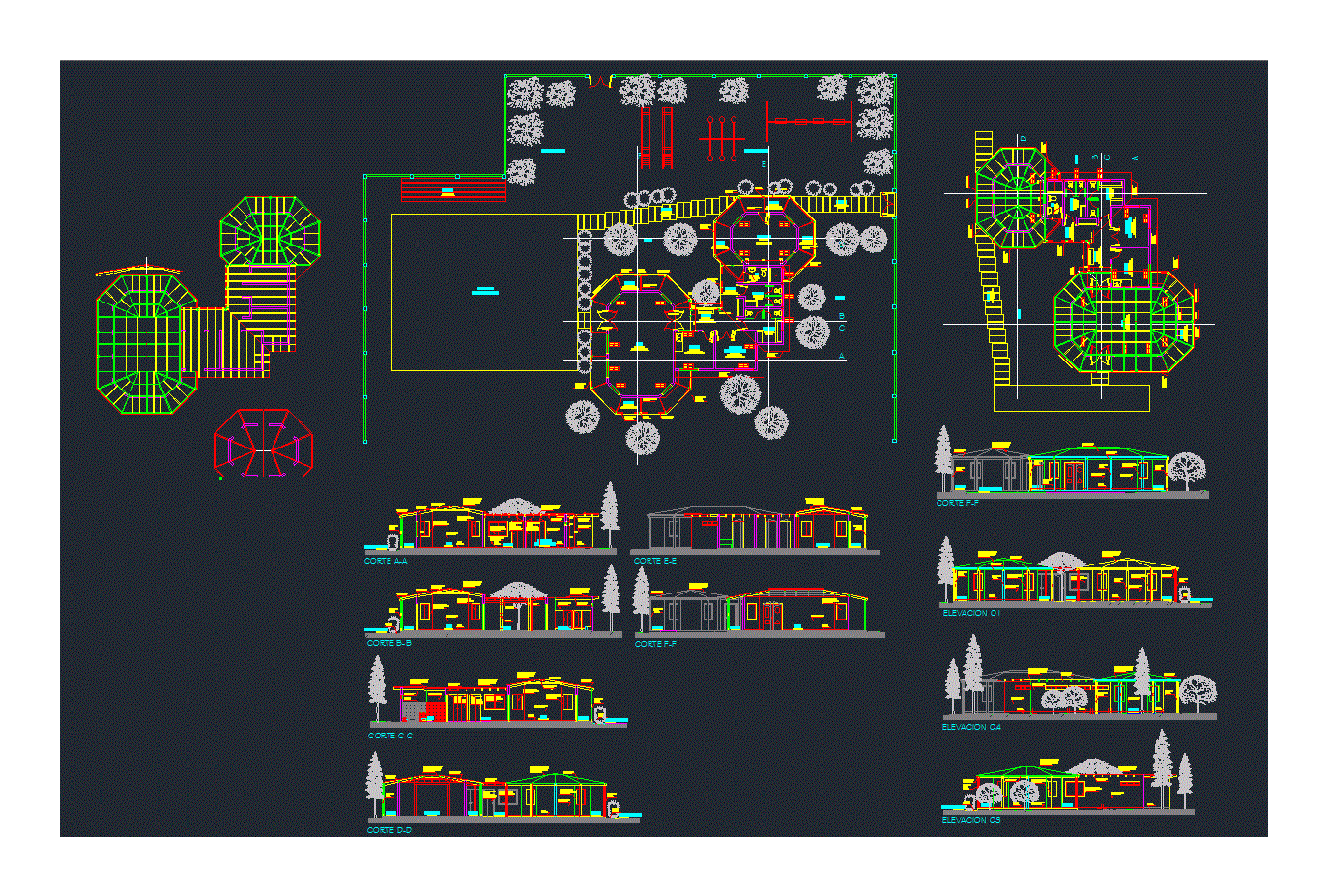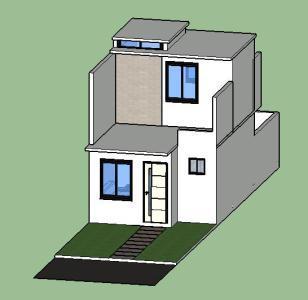Structures Classroom – School DWG Detail for AutoCAD

STRUCTURE – FOUNDATION AND DETAILS
Drawing labels, details, and other text information extracted from the CAD file (Translated from Spanish):
det. of tapajunta, detail of location of, distribution board, fist, detail tub. rainwater, tub. embedded in the path, see clamp, see det. of gutter, earth well, anderson connector, sifted earth with chemical treatment, interior rebinking, note :, door is made of wood aguano includes varnishing, finish, cut aa, transparent semi-double glass, cut bb, wood aguano, contrazocalo, sidewalk in plant , det. floor, plant, det. tongue and groove, cutting xx, overlay, foundation, wall, cut and and, detail of cartridges, foundation beam, sidewalk, tongue and groove wood floor, filling, gutter, clamp detail, detail gutter, upright, water drop, cut a – a, wall, fixing clamp, note: the clamps should be, placed in each truss, detail of truss, galvanized calamine, ridge, wooden ceiling tongue, with dimensions specified in the detail, the tijeral is made of wood aguano, see detail, duster , x – x, concrete, and – and, ff, aa, general switch bars, the bars will be electrolytic copper of the following, – bars and accessories must be isolated from the entire cabinet, – door and sheet, finished with hammered paint similar, – box, to embed in wall, metal type, – equipment with sockets, reactor similar to alpha, starter and, capabilities, technical specifications, symbol, luminaires, bending detail, estrib os in beams and columns, column table, type, bxt, stirrup, steel, roof coverage, box vain, width, height, alfeizer, quantity, material, metal, description, mad., windows, doors, box footings, dimensions, height, feeder circuits and sub feeders, observation, legend electrical installations, outlet for white rectangular luminaire, outlet for circular white luminaire, section, foundations, regional infrastructure management, structures – foundations and details, regional government puno , location:, revised:, approved:, design:, ilave, collao, dist. : Prov. :, dept. :, plan:, project:, executor:, scale:, date:, lamina nª, gri – sgeyp, architecture – distribution, elevation and cutting, structures – coverage and details, electrical installations and details, lighting, electrical outlets, reserve, blackboard acrylic, lateral elevation, structures – beams and details, cc, dd, tongue and groove wood floor, rear elevation, front elevation, window, acrylic, tongue and groove floor, sidewalk, first floor, first floor, coverage limit, det. parquet ceiling, to cover the division of the plywood, flashing, wood tongue and groove, wooden bolts tijerales, the tijeral is made of wood screw, connection beam, -zapatas, -losa, -columnas, -lightened, -banked beams, – flat beams, coatings, overburden, design parameters, continuous foundations, concrete :, note: depth of excavation, from natural soil, masonry: kk brick machined hercules, flooring, mixed: contried and masonry, structural system :, relative deformations :, seismic factors:, regulations:, group c, wood specifications, design parameters, wood screw
Raw text data extracted from CAD file:
| Language | Spanish |
| Drawing Type | Detail |
| Category | Schools |
| Additional Screenshots | |
| File Type | dwg |
| Materials | Concrete, Glass, Masonry, Plastic, Steel, Wood, Other |
| Measurement Units | Metric |
| Footprint Area | |
| Building Features | |
| Tags | autocad, classroom, College, DETAIL, details, DWG, FOUNDATION, library, school, structure, structures, truss, university |








