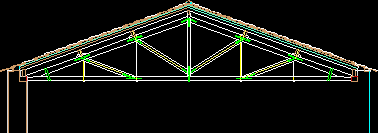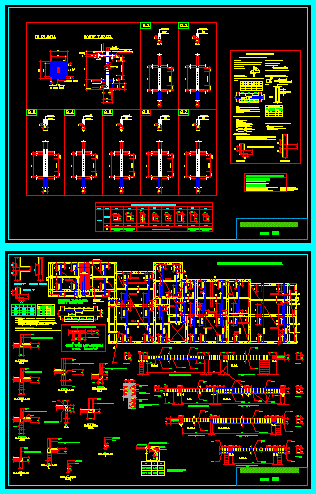Structures DWG Detail for AutoCAD

PLANT; CUTS AND DETAILS OF INDUSTRIAL STRUCTURE
Drawing labels, details, and other text information extracted from the CAD file (Translated from Spanish):
date, revised, drawing, design, review, internal drawing no, job no, scale, client, title, draft, date, review, structural engineering, allende north coah., drawing plant not, review, joist, esc. acot. mm, diagonals, typical, amounts, typical, section, scale, joist section, Sponsored links, acot. mm, wall shaft, deploying, diaphragm, typical among, each between axis, see detail, project north, strut, windbreaker, round, where it shows, pending, cover sheet, with insulation according to, specification, detail, scale, windbreaker, round, upper rope, from joist girder, union clip, windbreaker, round, union clip, joist, typical detail of riostra, between joist armor, strut, to off, brace ends, axis, letter, esc. acot. mm, bap, cut by facade, in axis, npt, esc. acot. mm, building, current, building, extension, ipr, existing, ipr, column, precast wall, recovered, cut by facade, in axle on frame, esc. acot. mm, fit in, Wall, npt, detail, scale, kind, gutter, gutter, gutter, gutter, gutter, gutter, strut support, wind, ipr, column, precast wall, recovered, cut by facade, on axis in col. wind, esc. acot. mm, fit in, Wall, npt, strut support, wind, detail, scale, strut, ipr, column, diaphragm detail, between joist, esc. acot. mm, joist, to off, angle, see drawing no., of design, own, dead
Raw text data extracted from CAD file:
| Language | Spanish |
| Drawing Type | Detail |
| Category | Construction Details & Systems |
| Additional Screenshots |
 |
| File Type | dwg |
| Materials | |
| Measurement Units | |
| Footprint Area | |
| Building Features | A/C |
| Tags | autocad, constructive metal structure metal details, cuts, DETAIL, details, DWG, industrial, plant, stahlrahmen, stahlträger, steel, steel beam, steel frame, structure, structure en acier, structures |








