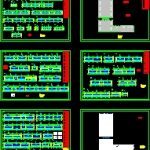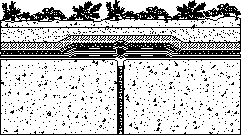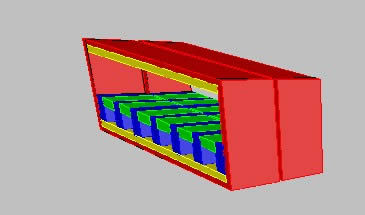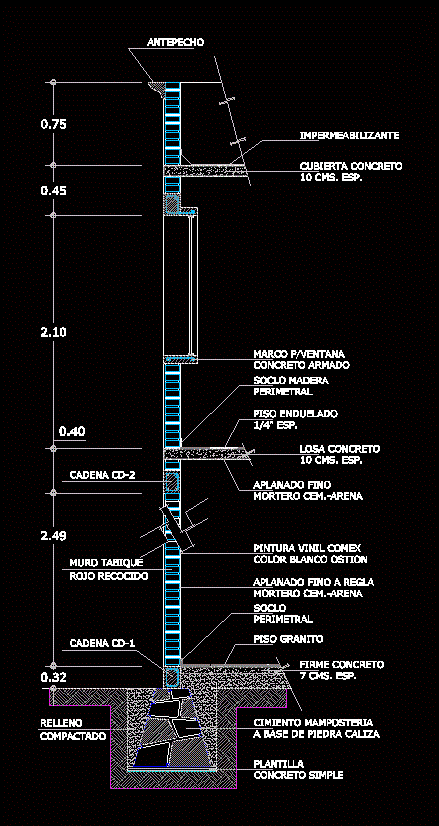Structures – Educational Infrastructure DWG Block for AutoCAD

EDUCATIONAL INFRASTRUCTURE PLANNING STRUCTURE – PROCESSED IN CYPECAD
Drawing labels, details, and other text information extracted from the CAD file (Translated from Spanish):
will be the sole responsibility of the owner, notes, geometry, width, thickness, footprint, riser, leveling difference, number of steps, final floor, initial floor, braces, loads, own weight, stepped, flooring, handrails, overloading use, materials, concrete, steel, rec. geometric, section c-c, concrete wall, slab, section d-d, section e-e, section f-f, section a-a, beam, section b-b, summary steel, long. total, total, concrete beam, element, pos., diam., no., long., total:, upper, lower, abutments, girder, beams, beams, staking, base reinforcement in solid slabs, not detailed in plan or included in the calculation, slab of concrete joists, vault: polystyrene, note: see the details regarding joints with slabs, the main structure and the solid areas., a.piel, lower longitudinal reinforcement, transverse reinforcement bottom, upper longitudinal reinforcement, upper transverse reinforcement, not detailed in plan, tank base, var., see beams plan., degasec, reinforcements are not detailed, hole locations., reinforced concrete walls, see starts in the cutting of columns or elevation of walls, tank lid, deck beams, foundation, columns table, columns, starts, starter box, references, armed corners, armed face x, armed face and, frame of foundation elements, armed inf . x, armed inf. and, armed sup. x, armed sup. Y
Raw text data extracted from CAD file:
| Language | Spanish |
| Drawing Type | Block |
| Category | Construction Details & Systems |
| Additional Screenshots |
 |
| File Type | dwg |
| Materials | Concrete, Steel, Other |
| Measurement Units | Metric |
| Footprint Area | |
| Building Features | Deck / Patio |
| Tags | autocad, block, DWG, educational, erdbebensicher strukturen, infrastructure, planning, seismic structures, structure, structures, strukturen |








