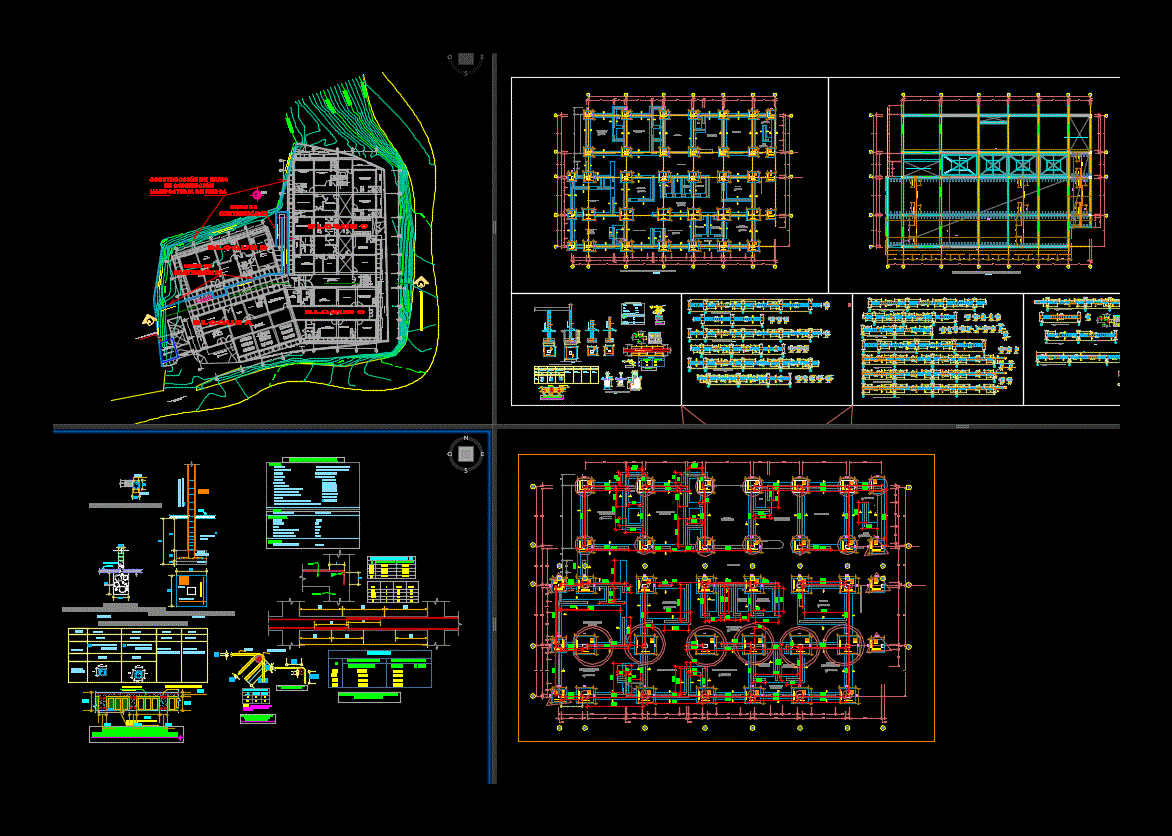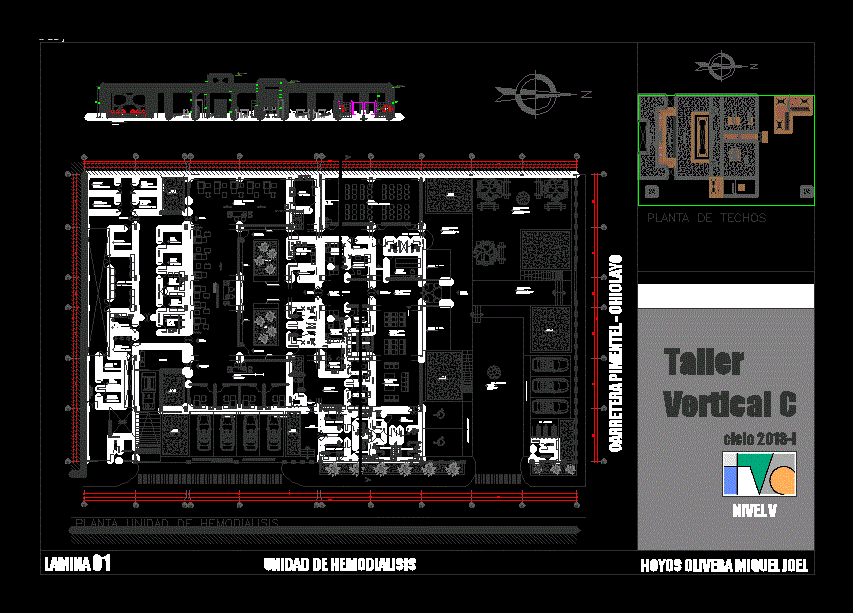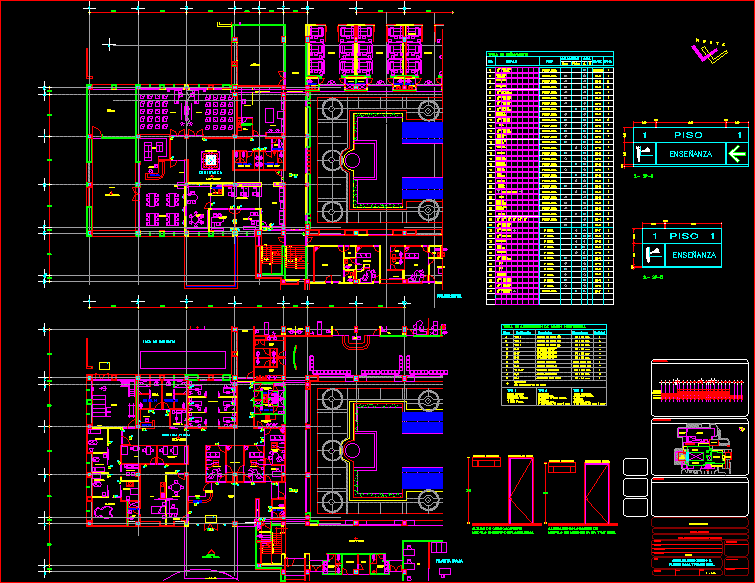Structures Health Center DWG Detail for AutoCAD

Details – specification – sizing – Construction cuts
Drawing labels, details, and other text information extracted from the CAD file (Translated from Spanish):
circulation hall, maintenance deposit, nurses station, dilatation room, internment men, ultrasound, delivery room, care for the newborn, hospitalization ladies, sh, clean clothes deposit, circulation, cleaning deposit, septic room, closet, medical dressing room, dressing nurses, aseptic corridor, minor surgery room, ceye, corridor, dirty laundry deposit, hall, hospitalization gynecology, pediatric internment, patients, service staircase, vitroblock partition, wooden furniture, metal grate, shower, gynecology obstetrics office, pediatrics office, dental office, pharmacy, obstetrics office, sh disability, reception room, waiting room, guardianship, area for wheelchairs and wheelchairs, storage, general practice office, topical, triage, sheet :, project :, plane:, indicated, dist. : usicayos, scale:, date:, dept. : puno, prov. : carabaya, location:, district municipality of usicayos, sgidur-usicayos, design: construction of the usicayos health center, detail of beams, component :, structures – block c, temperature steel, as specified in lightened plant, shuttering first level, tank of cadaver, structures, detail foundations – shoes, ldg, values of m, lower reinforcement, h: any, upper reinforcement, overlapping joints for beams and lightened slabs, detail of bends in general longitudinal bars, rmin, beam, column, reinforcement st, footboard, bending detail and bending diameter of standard hooks in abutments, abutment, first level coverage, beam distribution coverage, structures – block b, foundations, structures – block b, detail of trusses, structures – block a, second level coverage, detail tijerales – stairs, detail of footings and foundations, suspended ceiling of mineral fiber, trapezoidal polycarbonate cover, ti jeral of wood, construction limit c block, coverage – distribution of beams, stair detail, first section, second section, conertura pl. galvanized trapezoidal finishing aluzing green color, detail beams and colmnas, wall of contecion, variable, office, admission – file, ss.hh., dump, bedroom, projection of beams, closset, kitchen, block d, detail beams and trusses, room dilatation, patients, terrazzo counter-access, access hall, ramp, secb bb, foundation, overlay, footing, flooring, filled with, own, type, stirrup, detail, section, in both directions, axis aa, secc aa , cc axis, dd axis, ee axis, ff, hh axis, foundation plant, lightweight first level slab, mooring beams plant, aa axis, shoe detail, vb detail, cc section, roof plant, skyrace, truss, detail of mobile support of truss – beam, fixed support detail of truss and beam, concrete beam, plant, section aa, beam concrete, anchored or fixed to horizontal reinforcement, plate and bolt anchored in horizontal beam steel of concrete, zone, column table, foundation detail, envelope reinforced foundation, bb, cc axis, sidewalks, columns and joists, corrugated steel, columns, flooring, beams and slabs, braced columns, braces, flat beams and slabs, connection beams, concrete, footings, ores, grout, liquid mortar, foundations, false floor, beams, masonry, characteristic resistance, f’m, bearing capacity of the land, structural design: only for one floor, structural design: only for two floors, bb and gg axis, iron plate, specifications techniques, belts, joists, slats, steel brackets and accessories, screw, strong devil, copaiba, admissible efforts and modulus of, wood preserved with pentachlorophenol, anchors, yellow catahua, elasticity:, with brush, wooden structure , axis dd, trolley road to coyorana, psycho-prophylaxis room, psycho-prophylaxis deposit, ss.hh. males, ss.hh. checkers, x-ray, dentistry office, boque c, boque b, boque a, multipurpose room, file, accounting – logistics, administration, general store, module rehabilitated, deposit, laboratory, reception, sample, ambulance, metal door sliding, nm, admission, gardener, construction of retaining wall stone masonry, deposit of cadaveres, terrace, grid of electrowelded pipe, wooden door, sidewalk, cutting height, road truck trail, cut a – a, block c, block a, profile of cut, profile of ground, height of foundation, height of foundation, height of land, deposit of corpses, axis aa, bb, gutter, cover of polycarbonate, dressing ladies, dressing men, waiting house, pantry, dining room, laundry – stitching, gg axis, bb axis, only considered in, inst. sanitary
Raw text data extracted from CAD file:
| Language | Spanish |
| Drawing Type | Detail |
| Category | Hospital & Health Centres |
| Additional Screenshots | |
| File Type | dwg |
| Materials | Concrete, Glass, Masonry, Steel, Wood, Other |
| Measurement Units | Metric |
| Footprint Area | |
| Building Features | Garden / Park |
| Tags | autocad, center, CLINIC, construction, cuts, DETAIL, details, DWG, health, health center, Hospital, medical center, sizing, specification, structures |








