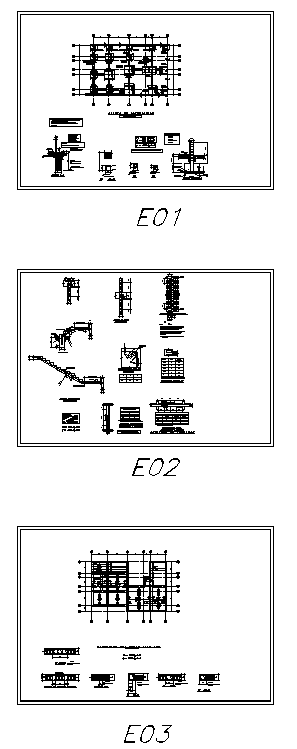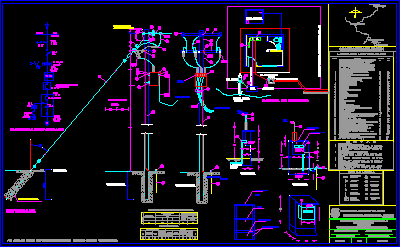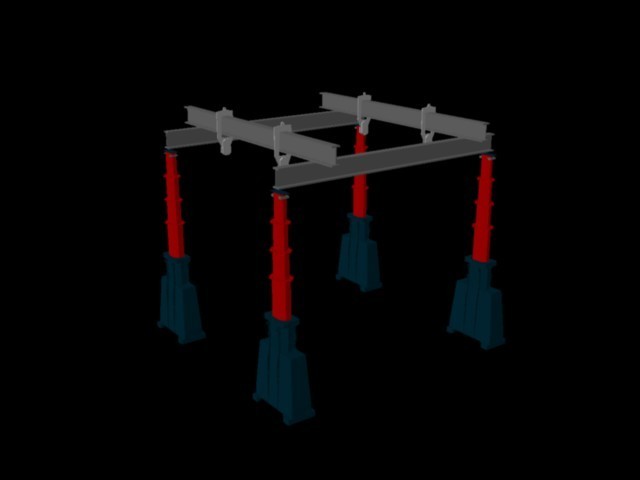Structures – House DWG Block for AutoCAD

Plano structural housing
Drawing labels, details, and other text information extracted from the CAD file (Translated from Spanish):
plant, plant, ladder is born, npt, scale, Architecture plans, the trace of foundation see, see plant, shoe detail, see plant, firm ground, of poor concrete, with, minimum, section, scale, foundations: cyclone concrete with large stone, overlays: cyclone concrete with medium stone, the walls the columns with wire each strings, f’m brick type solid empty mortar joints, measured from natural terrain, structures with the other specialties before, of budgeting build., any incompatibility, coordinate with specialists for correction, respective, the builder must reconcile the plans, fc, the manufacturer must verify the conditions of, foundation with the study of soils, seismic parameters, tp sec., n.f.p., union detail, beam, beam, bxt, npt, stairway detail, scale, section, fc, typical folded detail, of stirrup, in case of cutting the rod, location length, splices in columns, increase the splicing length in, values for, cut rods, less, elevation columns of mooring ca, anchored in existing slabs., mt. in the corners, place them between, threads., the roofs, masonry with columns walls, wire each, to empty the ca after unpacking, to leave anchors in the meeting of walls, brick wall mooring column, column, beam, diameter, traction, traction, sup., the length of splice in, in case of cutting the, values for, rods, lower reinforcement, reinforcement, higher, sup. horizontal bars having, anchoring lengths, below more than cm. of fresh concrete., of rods increase, location length, joints in beams, less than cut rods, reinforcement, upper reinforcement, lower, note:, coatings:, flat beams, stairs, cantilevered beams, columns, cm., slabs, shoes, cm., walls, cm., dimensions of beams columns, with architecture, scale, scale, lightening detail, section, scale, fc, color values, plotting scale, sheet, the rest, scale
Raw text data extracted from CAD file:
| Language | Spanish |
| Drawing Type | Block |
| Category | Construction Details & Systems |
| Additional Screenshots |
 |
| File Type | dwg |
| Materials | Concrete, Masonry, Other |
| Measurement Units | |
| Footprint Area | |
| Building Features | |
| Tags | autocad, block, DWG, erdbebensicher strukturen, house, Housing, plano, seismic structures, single, structural, structures, strukturen |








