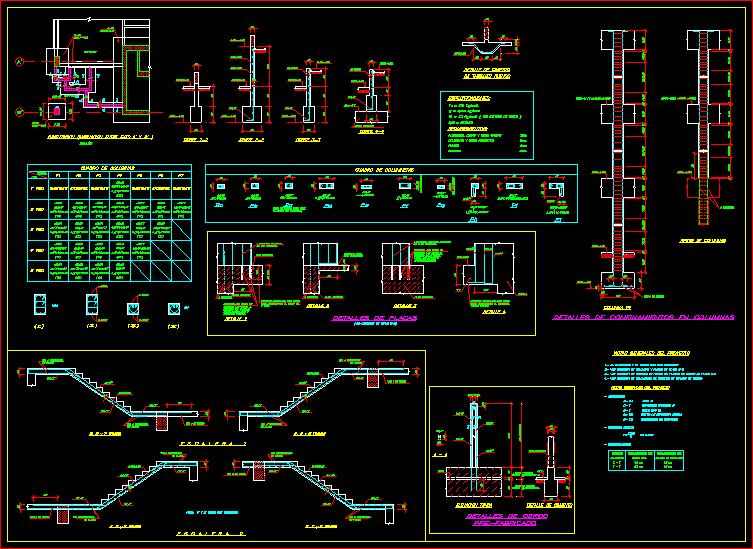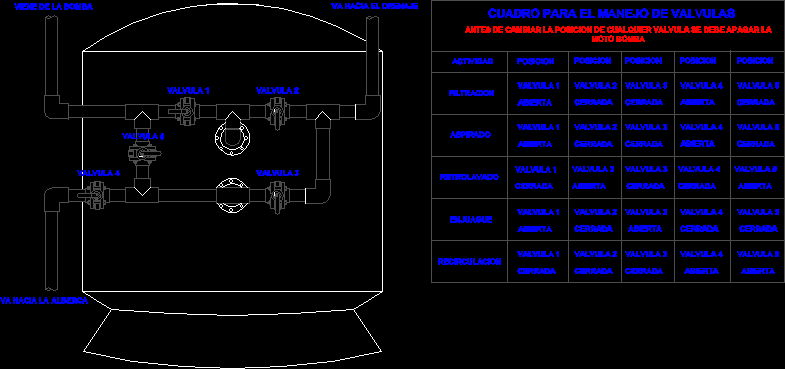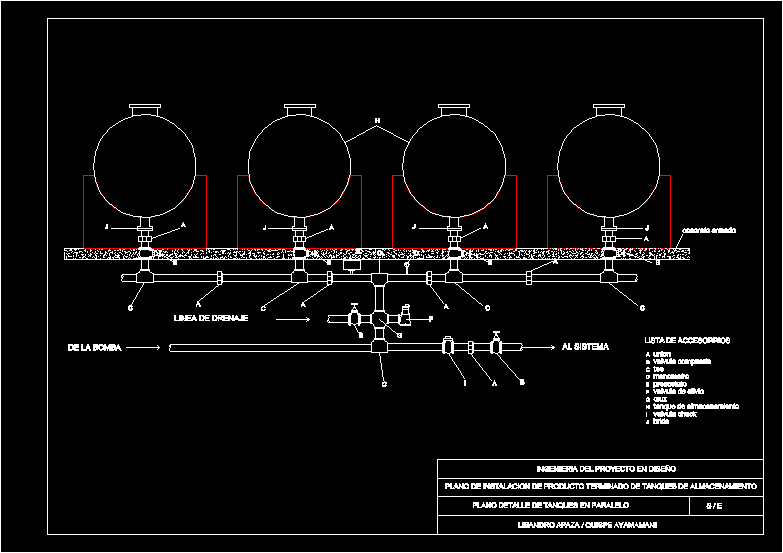Structures Of An Educational Establishment DWG Detail for AutoCAD

Structural drawings – columns – details – specifications – full
Drawing labels, details, and other text information extracted from the CAD file (Translated from Spanish):
antonio blanco blasco, drawn, civil engineer c.i.p., antonio blanco blasco, design, scale, revisions, signature stamp, flat, draft, engineers, nnn, X and Z, draft, date, month ab, stretches, see on ceiling, see transverse, in plan, stretches, stretches, see on ceiling, see on ceiling, see transverse, in plan, see transverse, in plan, stretches, in plan, see transverse, see transverse, in plan, see on ceiling, in plan, see transverse, existing beam, until the roof is uncovered, keep propped up this bottom, detail, existing plate, existing, floor., detail, existing, existing plate, with teknoport., meeting, of existing beam., of plate that is born, fill seam, higher, iii, floor, floor, floor, higher, iii, diameter of the new., detail, until the roof is uncovered, keep propped up this bottom, detail, existing plate., elevated tank., applying epoxy., then anchor this, license plate, diameter greater than, drill, on existing board., of plate that is born anchoring, foundation between axes a ‘b’, cut, cut, cut, cut, existing, floor, column, floor, existing, iii, iii, existing, column table, existing, columneta only has, the height of the, box of columns, existing shoe, diameter greater than, then anchor this, applying epoxy., diameter of the new., drill, plate details, stretches, see on ceiling, see transverse, in plan, stretches, stretches, see on ceiling, see on ceiling, see transverse, in plan, see transverse, in plan, stretches, in plan, see transverse, see transverse, in plan, see on ceiling, in plan, see transverse, column, rest of columns, existing, details of confinements in columns, fc, wt view ground study, indicated, Specifications:, coatings:, flat beams, columns, plates, shoes, see in plant, flat location, note: stretch are existing, general project notes, the foundation on the first floor are existing, see location of columns plates in plan, see location of details of plates in flat plate plants, see location of columns of partitions in roofing plants, general project notes, zone, soil type, coefficients, building category, seismic expansion factor, reduction coefficients, basal cuttings, zvsc, displacements, of analysis, address, last level, displacements max., displacements max., relative between floor, siege details, typical elevation, foundation, n.f.p., foundation detail, foundation detail, of new partitions, antonio blanco blasco, drawn, civil engineer c.i.p., antonio blanco blasco, design, scale, revisions, signature stamp, flat, draft, engineers, nnn, X and Z, draft, date, month ab, overlap with existing wicks, they are born from ceiling beam, birth in, they are born from ceiling beam, of the floor detail, wicks, overlap with, floor, floor, existing wicks, overlap with, detail, wicks, overlap with, are born from existing plaque, floor, detail, they are born from ceiling beam, of the floor detail, floor, continue floor, continue floor, continue floor, ground floor, floor, higher, window opening on plate, detail, floor, license plate, higher, detail, on roof, grow board, floor, opening projection, see detail, floor, ground floor, roof elevated tank, detail, ceiling
Raw text data extracted from CAD file:
| Language | Spanish |
| Drawing Type | Detail |
| Category | Construction Details & Systems |
| Additional Screenshots |
        |
| File Type | dwg |
| Materials | |
| Measurement Units | |
| Footprint Area | |
| Building Features | |
| Tags | autocad, base, columns, DETAIL, details, drawings, DWG, educational, establishment, FOUNDATION, foundations, full, fundament, specifications, structural, structures |








