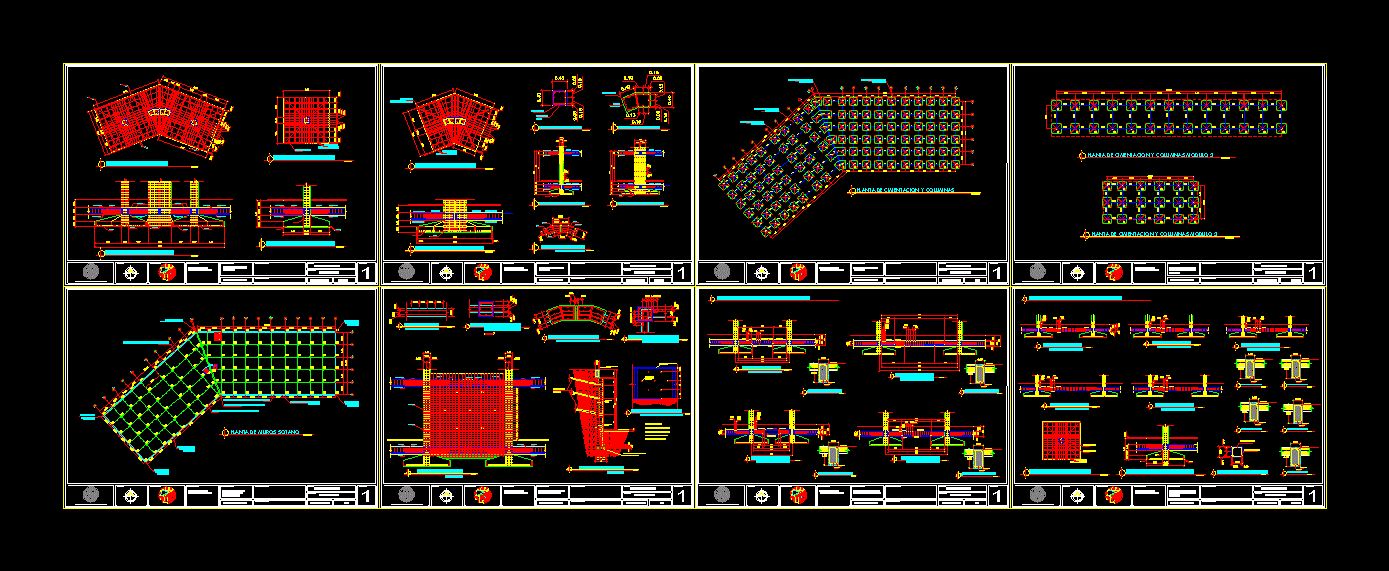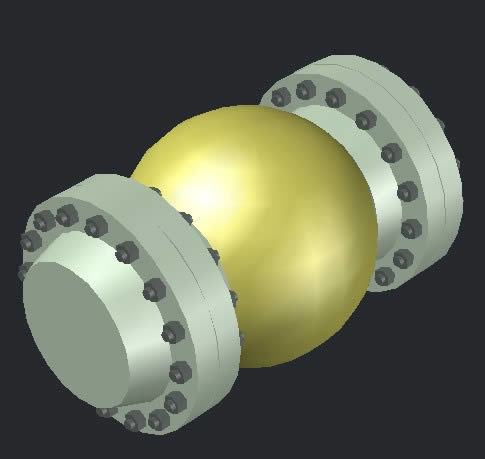Structures Of Apartments 6 Levels – Footings And Foundation Beams DWG Detail for AutoCAD

It is an apartment; ± the design or architectural – but as to whether structural design ± o; the game has only game footings and foundation beams. There are 6 levels plus a basement and retaining wall. The constant land was 14 Ton / m2. Details footings and foundation beams.
Drawing labels, details, and other text information extracted from the CAD file (Translated from Spanish):
lifts, duct, lifts, duct, Location:, draft, date, turn, members, arq. adviser, content, sheet n., scale, north:, University of San Carlos of Guatemala, diagonal, Hill, of the, Carmen, neighborhood, modern, Street, bird., Street, integrated practice, rolando perez, véronica hernández francisco gonzález elvy dylan pérez, building in multifamily housing, structural solution, advice, February, date, lifts, duct, glass, paper, plastic, aluminum, organic, installation pipeline, load integration slab, lifts, duct, area:, w: kg, w: kg, meters, lifts, duct, social area with double height lighting, Location:, draft, date, turn, members, arq. adviser, content, sheet n., scale, north:, University of San Carlos of Guatemala, diagonal, Hill, of the, Carmen, neighborhood, modern, Street, bird., Street, integrated practice, rolando perez, véronica hernández francisco gonzález elvy dylan pérez, building in multifamily housing, structural solution, advice, February, date, architectural level plant, lifts, duct, ref. long, ref. long, its T. do not, ref. long, its T. do not, ref. long, its T. do not, tension no., ref. long, its T. do not, ref. long, its T. do not, ref. long, its T. do not, ref. long, its T. do not, tension no., ref. long, its T. do not, ref. long, its T. do not, ref. long, its T. do not, ref. long, its T. do not, tension no., its T. do not, ref. long, its T. do not, ref. long, its T. do not, ref. long, its T. do not, ref. long, its T. do not, tension no., its T. do not, rods not. in both ways, rods not., rods not. in both ways, rods not., rods not. in both ways, rods not., rods not. in both ways, rod no. stirrups no., rods not. in both ways, rod no. stirrups no., ref. long, its T. do not, ref. long, its T. do not, ref. long, its T. do not, ref. long, its T. do not, rods not. in both ways, rods not. stirrups no., ref. long, its T. do not, ref. long, its T. do not, rods not., stirrups no., rods not. in both ways, ref. long, its T. do not, ref. long, its T. do not, ref. long, its T. do not, ref. long, its T. do not, rods not. in both ways, rod no. stirrups no., ref. long, its T. do not, ref. long, its T. do not, rods not. in both ways, rod no. stirrups no., rods not. in both ways, rod no. stirrups no., ref. long, its T. do not, ref. long, its T. do not, ref. long, its T. do not, ref. long, its T. do not, rod no. stirrups no., rods not. in both ways, rods not., stirrups no., rods not., stirrups no., rod no., dilatation meeting, rods not., stirrups no., rods not., stirrups no., rods not., stirrups no., rod no., dilatation meeting, lifts, indicates retaining wall in basement, lifts, indicates retaining wall in basement, ref. long, its T. do not, ref. long, its T. do not, ref. long, its T. do not, ref. long, its T. do not, ref. long, its T. do not, ref. long, its T. do not, rod no., rod no., perforated pipe buried depth mts, rod no., concrete bed of mts., rod no., perforated pipe buried depth mts, mezzanine floor, H.H, ref. long, its T. do not, tension no., its T. do not, ref. long, its T. do not, tension no., its T. do not, ref. long, its T. do not, tension no., its T. do not, ref. long, its T. do not
Raw text data extracted from CAD file:
| Language | Spanish |
| Drawing Type | Detail |
| Category | Construction Details & Systems |
| Additional Screenshots | |
| File Type | dwg |
| Materials | Aluminum, Concrete, Glass, Plastic |
| Measurement Units | |
| Footprint Area | |
| Building Features | |
| Tags | apartment, apartments, architectural, autocad, base, beams, Design, DETAIL, DWG, footing, footings, FOUNDATION, foundations, fundament, Game, levels, structural, structure, structures |








