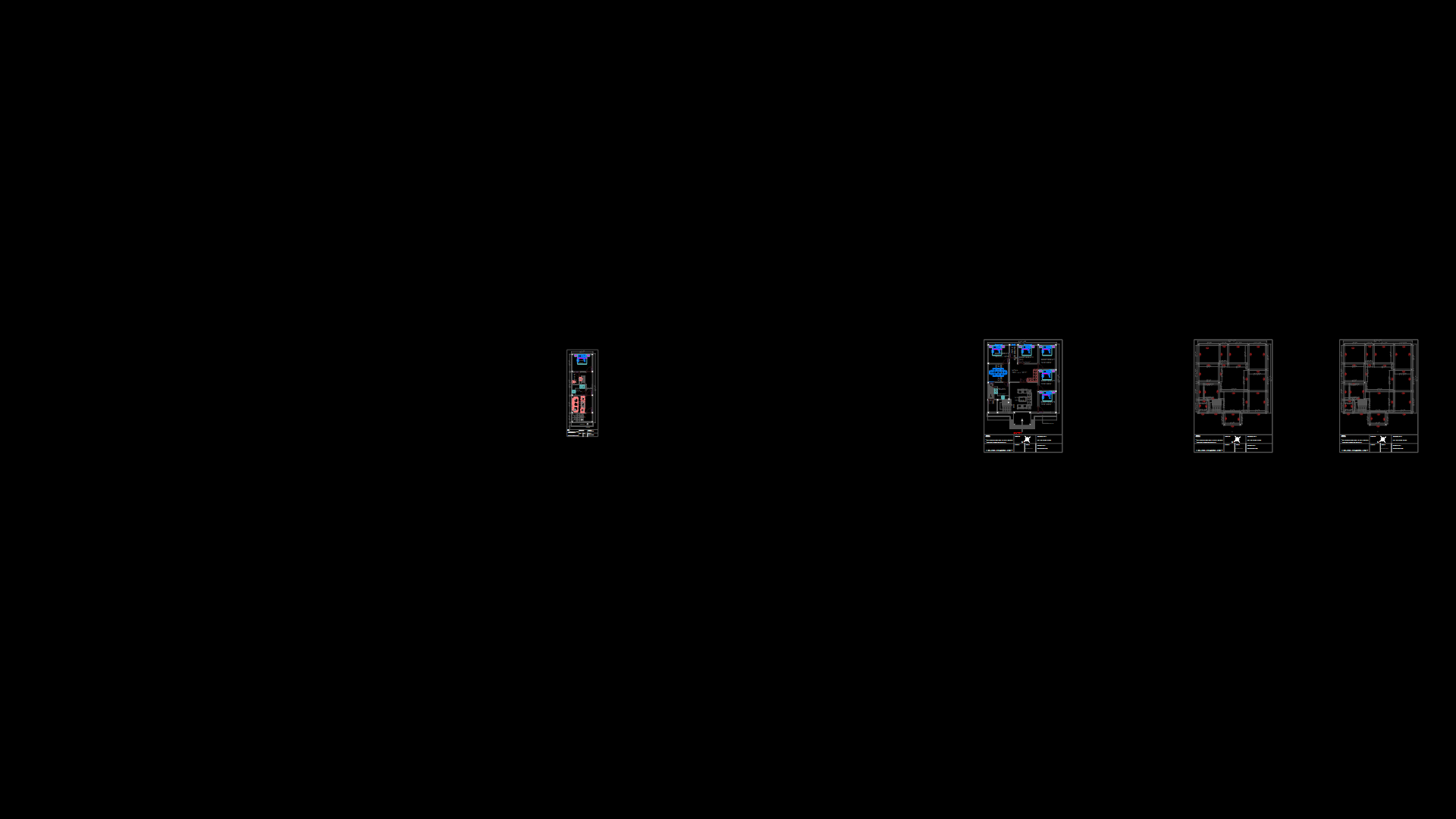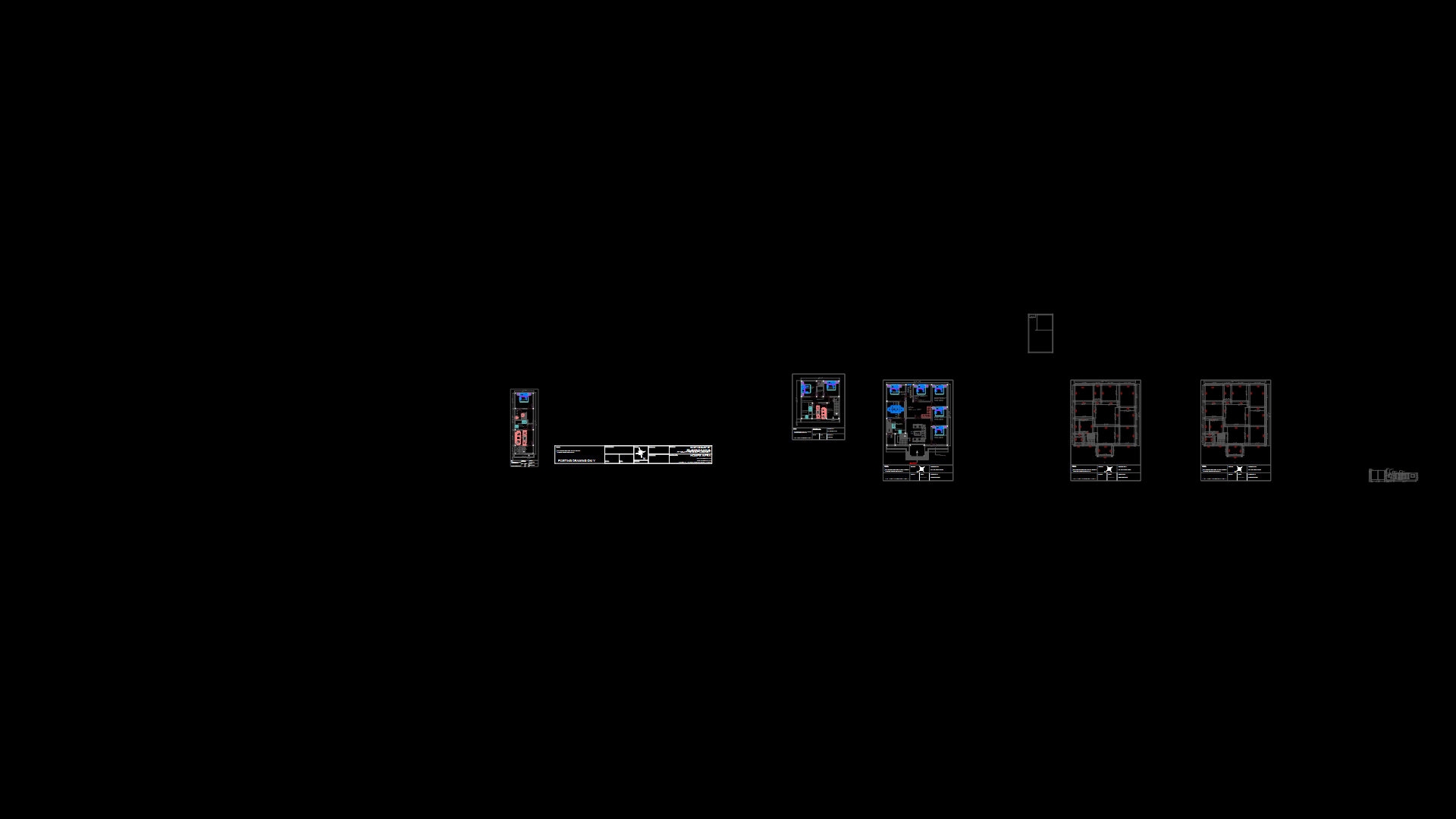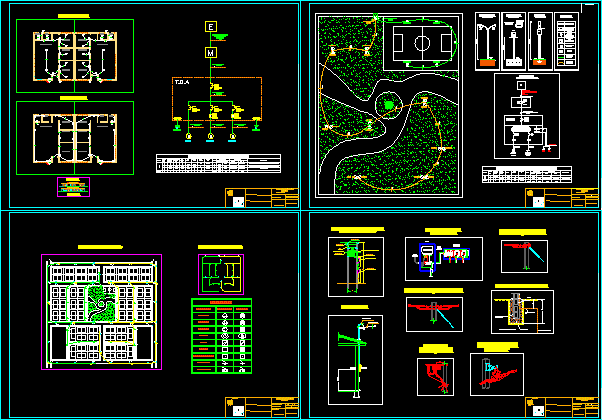Structures – Restaurant H Assembly DWG Block for AutoCAD
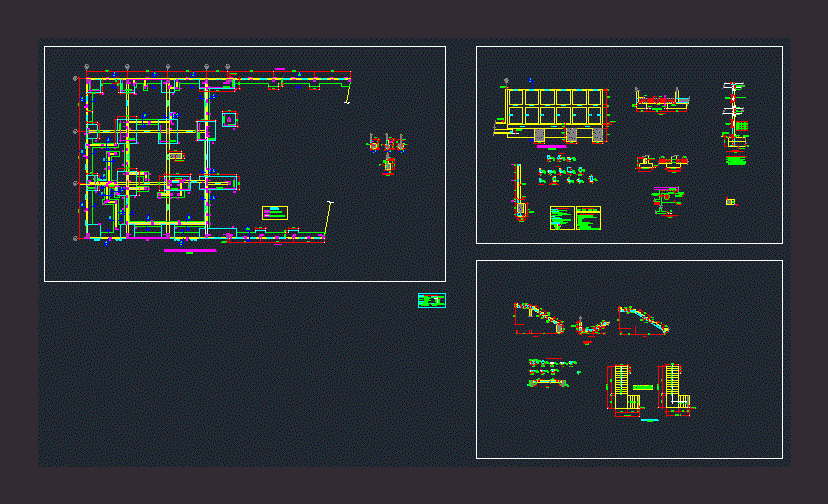
STRUCTURES; FOUNDATION RESTAURANT
Drawing labels, details, and other text information extracted from the CAD file (Translated from Spanish):
sole, scale, scale, band, scale, scale, scale, scale, license plate, scale, e.g., scale, e.g., e.g., beam, scale, scale, column, meeting, wall elevation, scale, scale, scale, scale, scale, scale, scale, scale, scale, corridos, scale, typical detail of zapata, scale, foundation encounter detail, scale, additional, beams, level columns, Technical specifications, the level of natural terrain, Note: it will be corrugated, cement type portland, reinforcing steel:, fillings:, general:, level of foundation must be found, floor type conglomerate, should not be cemented over filler, foundation conditions:, measured level from, simple concrete:, reinforced concrete:, ground:, concrete e.g., cross, longitudinal, seismic-resistant structural system, concrete porticos, relative between floor, total last level, maximum displacements, cross, longitudinal, Static method force, cross cms., longitudinal cms., scale, e.g., beam roof beam, sealed net seal with elastomer, brick row, beam sill, wires each yarn, columneta, beam sill, nfp, scale, typical tabiqueria reinforcement, the armature will be spliced only in the, of the total reinforcement each time., it will not be allowed to overlap, third of the section., notes on the assembly of columns plates:, in the area of the splice, additional stirrups: except, reinforced columns, esc:, detail of, additional, Add. in knot, last floor, Add. in knot, see notes, connecting beam, minimum floor, shoe, in stacked columns, see notes, additional, scale, scale, seismic design parameters, detail of beam foundation without wall, scale, sole, scale, stretches, section, section in plan, section, scale, columns, scale, stairs, first floor foundation plant, scale, meeting, legend, bearing, not bearing, meeting, scale, scale, garage, ladder is born, scale, typical detail of foundation run low, scale, section, section, step width, step height, stairs, section, floors:, general technical specifications, simple concrete, concrete cycle, matrix, stone max., general concrete:, reinforced concrete, reinforcing steel:, astm, concrete emptied against the ground:, coatings, slab walls, until, greater, except as indicated in the, splices, the following values:, diameter, according to the level of implant indicated in the drawings:, floor, measured from the level of false floor, Foundation:, concrete cycle, matrix, stone max., except as indicated in the, splices, the following values:, diameter, loads, regulations, earthquake, concrete, floors, professional, review, signature owner., drawing, anrg, plant sections, scale, date, dec., indicated, structures, specialty, sheet, owner:, professional signature, draft, flat, professional, review, signature owner., drawing, anrg, beams details, scale, date, indicated, structures, specialty, sheet, owner:, professional signature, draft, flat, professional, review, signature owner., drawing, anrg, plate columns, scale, date, indicated, structures, specialty, sheet, owner:, professional signature, draft, flat, dec., restaurant, restaurant
Raw text data extracted from CAD file:
| Language | Spanish |
| Drawing Type | Block |
| Category | Construction Details & Systems |
| Additional Screenshots |
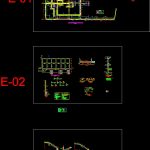 |
| File Type | dwg |
| Materials | Concrete, Steel |
| Measurement Units | |
| Footprint Area | |
| Building Features | Garage, Car Parking Lot |
| Tags | adobe, ASSEMBLY, autocad, bausystem, block, construction system, covintec, DWG, earth lightened, earthquake resistant structure, erde beleuchtet, FOUNDATION, losacero, plywood, Restaurant, sperrholz, stahlrahmen, steel framing, structures, système de construction, terre s |
