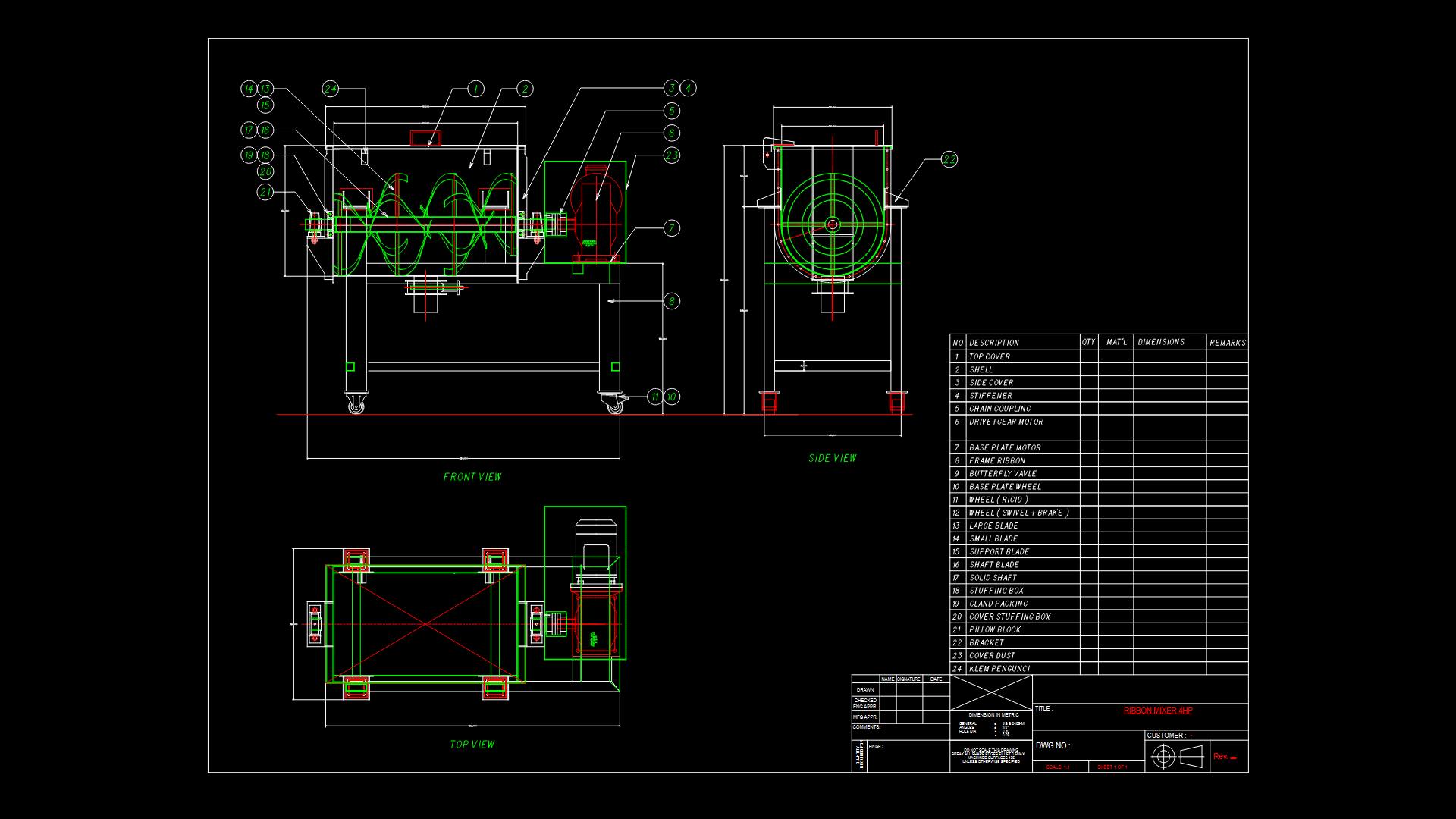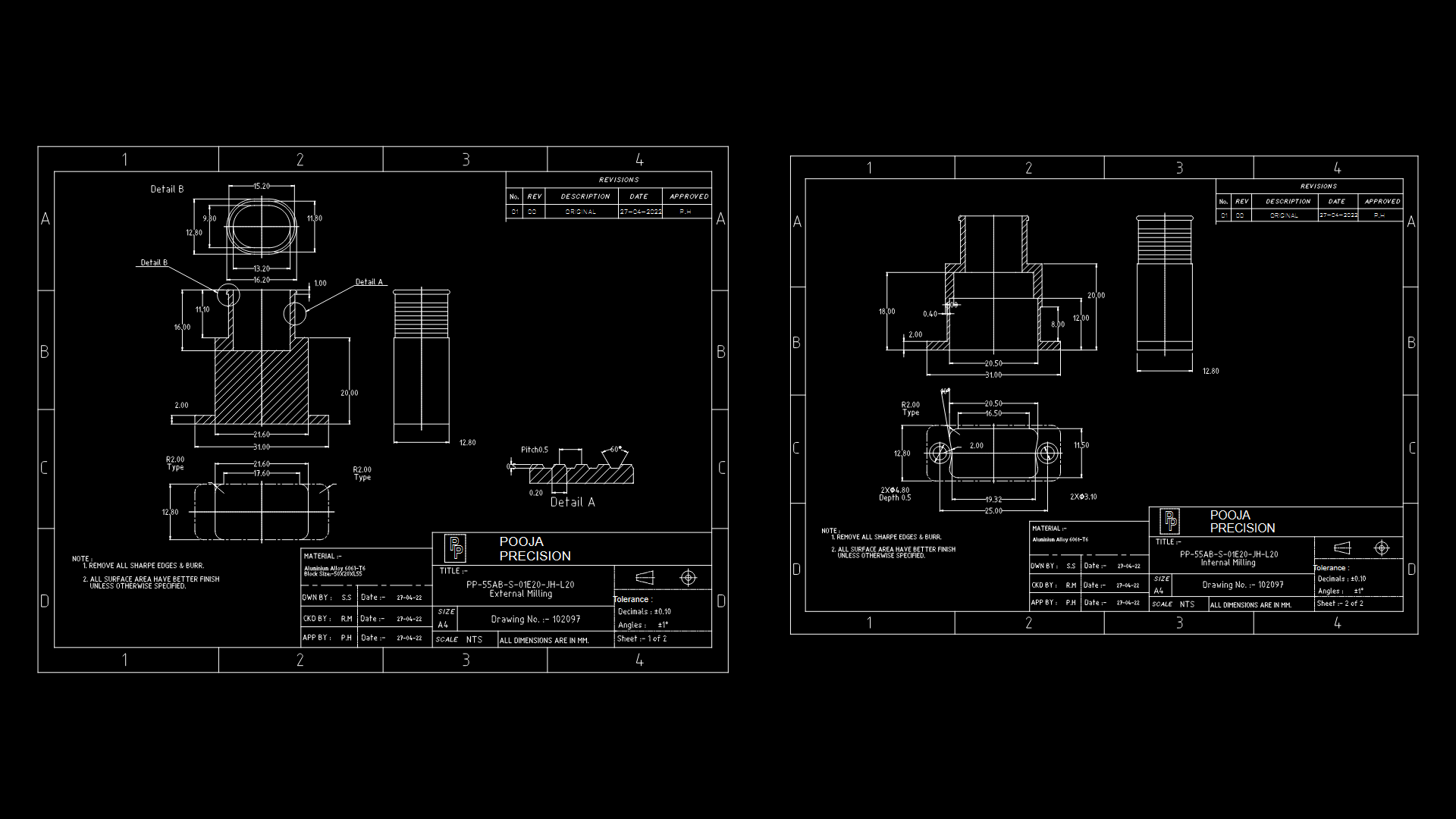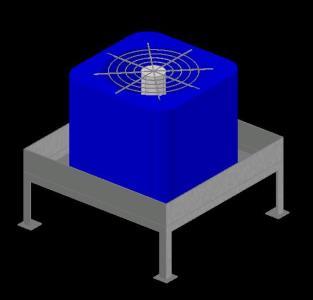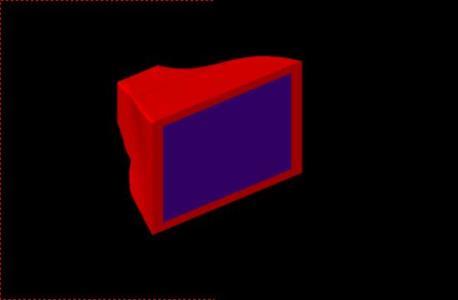Structures Store Trucks DWG Block for AutoCAD
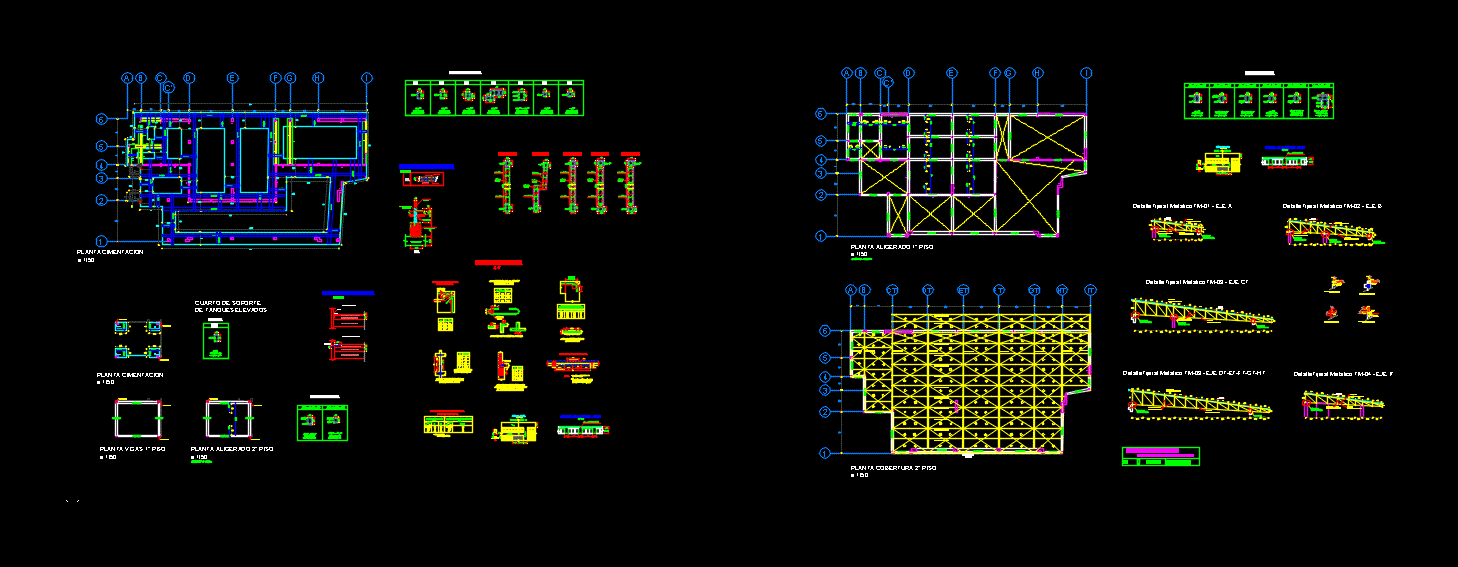
Metallic structure; garage; foundations; stairways and all the elements of a Volvo type store.
Drawing labels, details, and other text information extracted from the CAD file (Translated from Spanish):
tank toilet, po io es, tarrajeo rubbed overlay, columns and beams tarrajeo rubbed, npt, date, description, rev., standard hooks in rebars, iron corrugated box, note:, overlaps and joints, colum, beams, slabs, abutments, columns, slabs and beams, with coating on the sides, fixed support, column, mobile support, union between plates with graphite grease, bolts with nuts, projected, typical detail of purse cloth, foundation, overflow, separation joint , beam vs, projected beam, brick wall, kk clay, detail of columns, type, section, iron, stirrups, see detail, profiles, plates, angles and smooth rounds of structural quality, the painting to be applied will be of the system alkyd, using base paint, anticorrosive and synthetic enamel for the finish., all the materials before being used should be straight, the alignments, straighten the materials could be used mechanical means or with the application Ation, heat in a localized manner, must be careful not to damage the material, all the measures indicated should be verified on site before the assembly of the different elements., all the welded joints will be made by the electric arc process, all the welders must be skilled workers with proven experience, in the work of structures., fabrication.-, welding.-, materials.-, technical specifications, metal structures, the treaty of the structures shall be carried out in such a way that they do not occur, efforts or plastic deformations and maintain their alignment and leads, for welding work on site should be removed the adjacent paint, to the area to be welded with wire bristle brush., assembly .-, support drawer, tensioners, hangers, detail, thread , elevation., plant covers, foundation plant, see detail, arch fixation, important:, technical specifications for the manufacture and assembly, welding, work The welding should be carried out by experienced specialists, so that the welding seam is normal and to avoid burns in the parts to be welded, the specialist before carrying out the work should revise all the forming elements, reviewing with wire brush. steel in the areas of the parts to be welded and in this way make a clean welded joint, in continuous cords around the joints, unless indicated, the contractor of the steel structure must submit to the designer manufacturing plans in which show in detail. the welded joints of the different important elements that make up the steel structure., the manufacturer of the steel structure must present on site all the mechanical equipment necessary to carry out the assembly in accordance with the technical standards of assembly, security and forecast, protection : the steel structure will be protected with anticorrosive paint which will consist of the following layers :, norms and applicable codes :, -materials: american society for testin and material- astm -steel: american institute of steel construction – aisc -painting: steel structures painting council – sspc – welding: american welding society – aws, flange sup., hangers, tensioners, flange inf., upright, diagonal, joist, upper beams, columns and plates, lower flange, upper flange, diagonal diagonal mn , fixation of tijeral, false foundation, -specific cyclopean :, stairs, solid brick of clay type iv, -columns and beams, brick caravista, cimie Coursed, -mortero, -cisterna, -zapatas, -escaleras, -losas, -covers :, -supporting walls, -furniture and partitions, footings, general specifications, -concrete armed in :, subsurface, -capable carrying capacity according to to the study of soils, depth of foundation, indicated, for continuous foundations, for square foundations, detail of lightened typical, plates, -cement:, portland type ms, var., aa, beam, column, width of span, lintel, lintel detail, overlap splice location for, abutment bending detail, splice area, length, development, plate or beam, column d, reinforcement, in columns and beams, specified, coating, indicated or with the percentages Specified, increase splice length, in case of non-splicing in zones, development length for, minimum radius of bending for bars, standard hook, minimum extension., beams, slabs and stairs, ri and rs, notes :, total in a section., beam, anchor horizontal reinforcement in plates, in plates and walls, horizontal reinforcement splicing, vertical reinforcement splice, in columns and plates, general details, different floors and splicing, note.- to alternate the splices in, in columns detail and placement, or plate, detail change of section in, of additional top iron, detail retaining wall, concrete, threaded bar, metal column as applicable, anchor
Raw text data extracted from CAD file:
| Language | Spanish |
| Drawing Type | Block |
| Category | Industrial |
| Additional Screenshots | |
| File Type | dwg |
| Materials | Concrete, Plastic, Steel, Other |
| Measurement Units | Imperial |
| Footprint Area | |
| Building Features | Garage |
| Tags | aspirador de pó, aspirateur, autocad, block, bohrmaschine, compresseur, compressor, drill, DWG, elements, foundations, garage, guincho, kompressor, machine, machine de forage, machinery, máqu, metallic, press, rack, stairways, staubsauger, store, structure, structures, treuil, trucks, type, vacuum, winch, winde |
