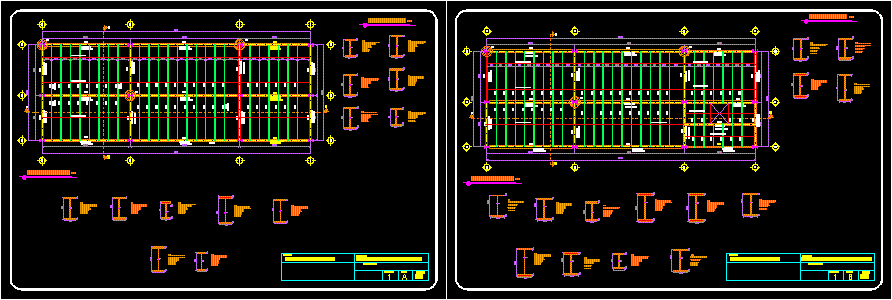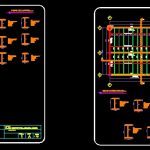Structuring Map DWG Block for AutoCAD

STATED TWO PLANTS UNEDIFICIO STRUCTURING OF 2 LEVELS, which consists of beams LOADERS; JOIST BEAMS
Drawing labels, details, and other text information extracted from the CAD file (Translated from Spanish):
ipc, ipr, ipr, ipr, designation: ipc section: mm weight: area: ix: sx: rx: cm, key, plan no., professor:, matter, structural systems vi, structural plan of mezzanine slab, plane of:, scale:, mooring beams, designation: ipr section: mm weight: area: ix: sx: rx: cm, designation: ipc section: mm weight: area: ix: sx: rx: cm, beams loaders, designation: ipc section: mm weight: area: ix: sx: rx: cm, ipr, ipc, ipr, designation: ipc section: mm weight: area: ix: sx: rx: cm, designation: ipc section: mm weight: area: ix: sx: rx: cm, designation: ipc section: mm weight: area: ix: sx: rx: cm, designation: ipr section: mm weight: area: ix: sx: rx: cm, designation: ipc section: mm weight: area: ix: sx: rx: cm, designation: ipr section: mm weight: area: ix: sx: rx: cm, designation: ipr section: mm weight: area: ix: sx: rx: cm, designation: ipc section: mm weight: area: ix: sx: rx: cm, designation: ipc section: mm weight: area: ix: sx: rx: cm, designation: ipr section: mm weight: area: ix: sx: rx: cm, designation: ipc section: mm weight: area: ix: sx: rx: cm, ipc, ipr, ipc, ipr, beams loaders, mooring beams, designation: ipc section: mm weight: area: ix: sx: rx: cm, ipr, ipr, key, plan no., professor:, matter, structural systems vi, structural plan of roof slab, plane of:, scale:, designation: ipr section: mm weight: area: ix: sx: rx: cm, designation: ipr section: mm weight: area: ix: sx: rx: cm, designation: ipr section: mm weight: area: ix: sx: rx: cm, designation: ipr section: mm weight: area: ix: sx: rx: cm, designation: ipr section: mm weight: area: ix: sx: rx: cm, atr tube, atr tube
Raw text data extracted from CAD file:
| Language | Spanish |
| Drawing Type | Block |
| Category | Construction Details & Systems |
| Additional Screenshots |
 |
| File Type | dwg |
| Materials | |
| Measurement Units | |
| Footprint Area | |
| Building Features | |
| Tags | autocad, beams, block, consists, DWG, joist, levels, map, plants, stahlrahmen, stahlträger, steel, steel beam, steel frame, structure en acier, structuring |








