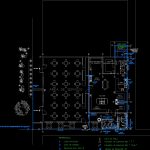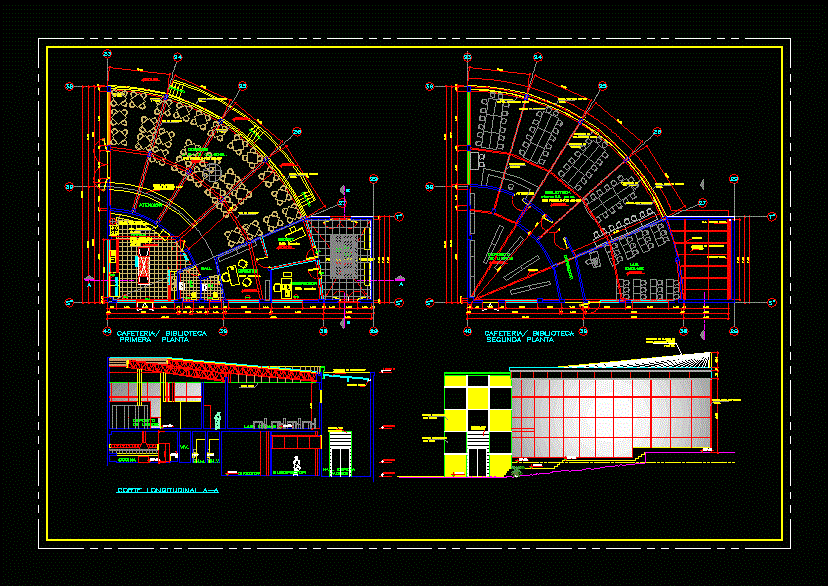Student Dining Room, Polytechnic University DWG Block for AutoCAD
ADVERTISEMENT

ADVERTISEMENT
Dining Polytechnic. Autocad and PDF files – facilities – facades
Drawing labels, details, and other text information extracted from the CAD file (Translated from Spanish):
se, areafria, deposit, access, service and logistic access, glp, gentlemen, sshh, hall, ladies, main access, terrace, service area, cooking, references, emergency lighting, emergency exit sign, bie, a , ie, chemical powder extinguisher, d. infrared flame, smoke detector, foam extinguisher, ts, tg, camera, alamcen, bedroom, kitchen, storage, showers, office, cleaning, stopcock, shower key, tap wrench, discharge for cup w, pa, degreaser, canteen, polifood, polytechnic faculty, front elevation, left side elevation, glp
Raw text data extracted from CAD file:
| Language | Spanish |
| Drawing Type | Block |
| Category | House |
| Additional Screenshots |
     |
| File Type | dwg |
| Materials | Other |
| Measurement Units | Metric |
| Footprint Area | |
| Building Features | Deck / Patio |
| Tags | aire de restauration, autocad, block, dining, dining hall, Dining room, DWG, esszimmer, facades, facilities, files, food court, lounge, pdf, praça de alimentação, Restaurant, restaurante, room, sala de jantar, salle à manger, salon, speisesaal, student, university |








