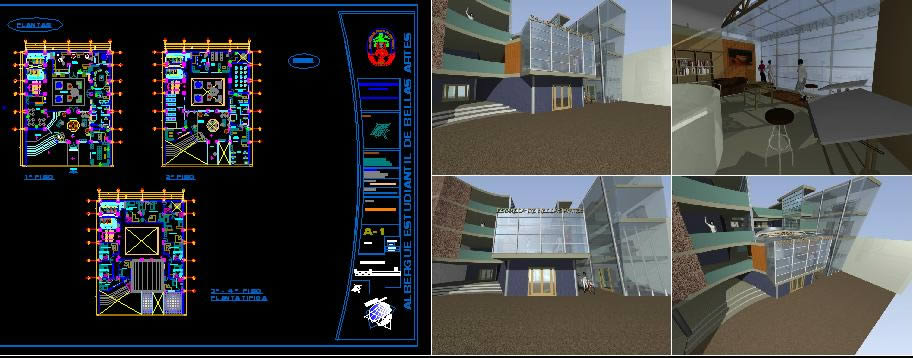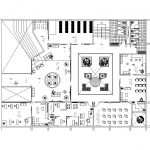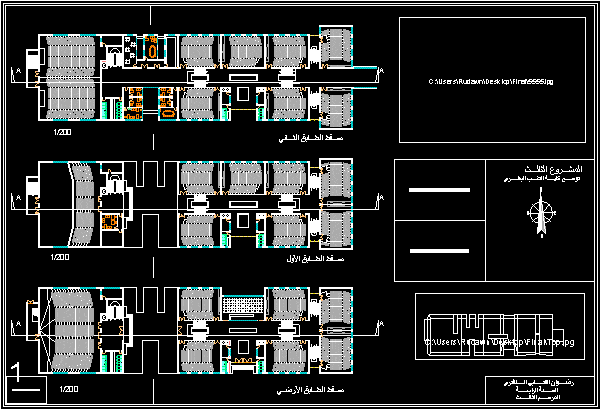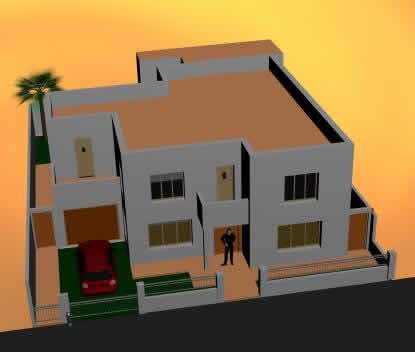Student Hostel, University Hostel, College Hostel 2D DWG Plan for AutoCAD
ADVERTISEMENT

ADVERTISEMENT
Plan view of student hostel. It has floor plan of primary (first), second, third and fourth level clearly mentioned. The primary level has principal entrance,waiting room,administration room, drawing workshop,painting workshop,sculpture workshop,central patio, men’s and women’s restroom, cafeteria. Second level has teachers room, artistic education room,music room,bridge, auditorium. Third and fourth floor has men’s and women’s bedrooms. Total foot print area of the plan is approximately 691 sq meters.
| Language | Spanish |
| Drawing Type | Plan |
| Category | Hospital & Health Centres |
| Additional Screenshots |
  |
| File Type | dwg |
| Materials | Aluminum, Concrete, Glass, Masonry, Moulding, Plastic, Steel, Wood, Other |
| Measurement Units | Metric |
| Footprint Area | 500 - 999 m² (5382.0 - 10753.1 ft²) |
| Building Features | A/C, Deck / Patio |
| Tags | autocad, block |








