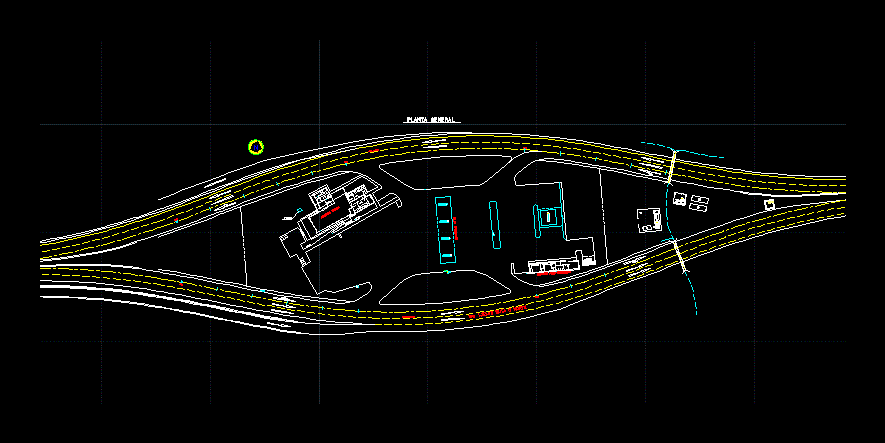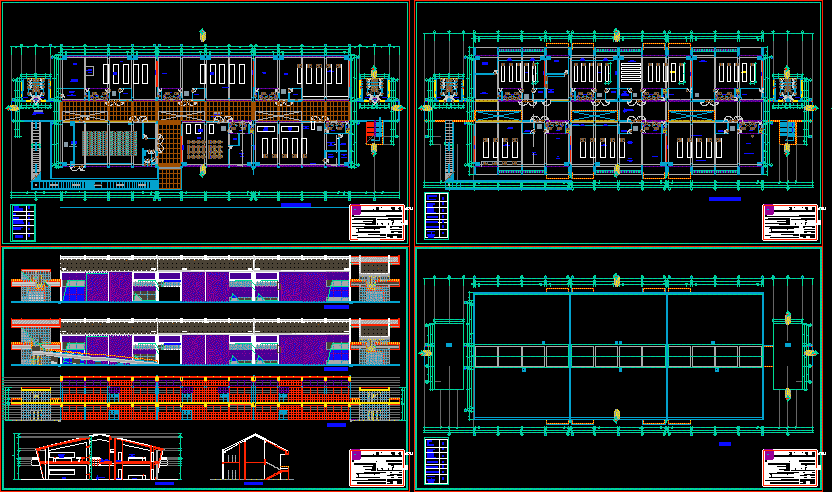Student House DWG Block for AutoCAD

Set of houses for students; with natural lighting and ventilation; gardens and parking
Drawing labels, details, and other text information extracted from the CAD file (Translated from Spanish):
competition only, start, off, institutional bed, bathroom, cl, graphic scale: bedroom, facade, ab cutting, tools, garbage, roof, cut ab set, assembly plant, architectural set floor, studio, kitchen, tapanco, main façade, patio, abelardo cutberto fernández ortega, advisor: queriat henrard pierre jean jacques, student: abelardo cutberto fernández ortega, architectonic design i, student: abelardo cutberto fernández ortega, north, location :, name of the plan :, project :, advisor :, house for student, subject :, delegation azcapotzalco, corner with camphores, date :, dimension :, scale :, av. aquiles serdán, fernández ortega abelardo c., designer:, upper floor, location sketch :, orientation :, simbology :, key :, edwin israel tovar jiménez, university, metropolitan, autonomous, conditioning systems ii, alcanfores, av. aquiles serdán, meters, ground floor, ground floor
Raw text data extracted from CAD file:
| Language | Spanish |
| Drawing Type | Block |
| Category | Hospital & Health Centres |
| Additional Screenshots |
 |
| File Type | dwg |
| Materials | Other |
| Measurement Units | Metric |
| Footprint Area | |
| Building Features | Garden / Park, Deck / Patio, Parking |
| Tags | abrigo, autocad, block, DWG, gardens, geriatric, group, home, house, HOUSES, lighting, natural, parking, residence, set, shelter, student, students, ventilation |








