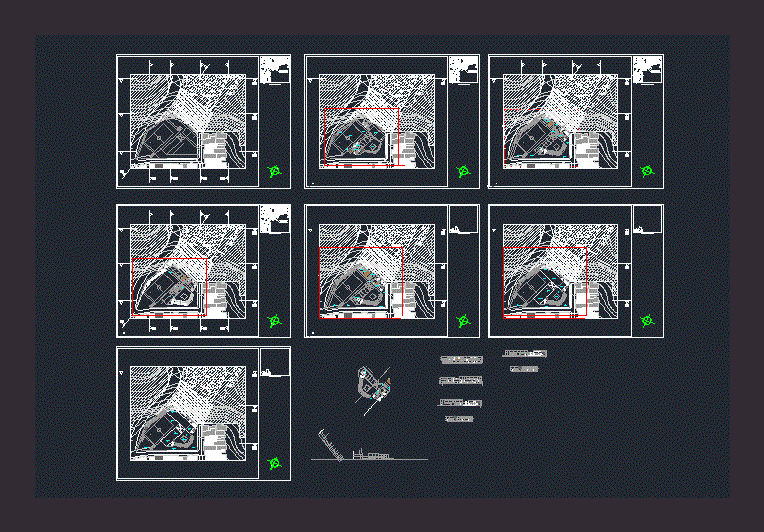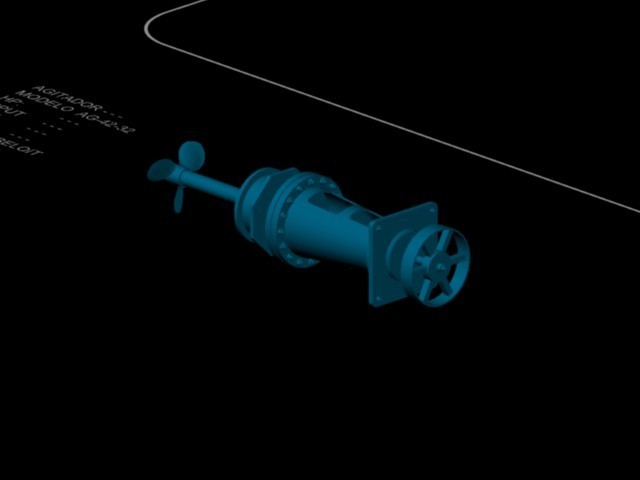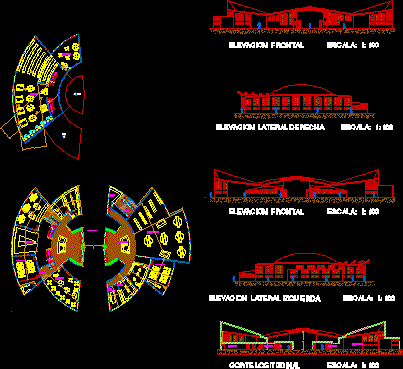Student Project – Sports DWG Full Project for AutoCAD

It is a project done in a sandy, not only served to revitalize the area but also to provide the area of ??a library, classrooms theoretical, communal dining and sum, the annex building challenge them to a school that due to lack of resources did not have that program. Plants – Courts Complex
Drawing labels, details, and other text information extracted from the CAD file (Translated from Spanish):
stage, school, location map, puruchuco, huaquerones, archaeological zone, point of reference, ca. the breezes, ca. Welsh, ca. France, ca. Portugal, Great Brittany, Barbadillo, Stockholm, CA. Huamanga, ca. the jasmine, ca. the pines, ca. the palm trees, ca. the liberators, ca. England, ca. circumvallation, ca. Denmark, ca. Ireland, ca. Poland, ca. the hills, ca. the volcanoes, ca. the forests, ca. august b., av. husares de junin, av. prolongation javier prado, holland, josfel, fabrica, av. Industrial Separator, Backus and Johnston, Volvo, CA. Navarre, ca. nerida, ca. Guadalajara, ca. jaen, ca. Almeida, ca. murcia, ca. marbella, ca. seville, vigo, ca. cataluna, segovia, avila, central plant, e c a s a, arizona, hungary, ca. Sweden, ca. Greece, ca. Italy, ca. Lisbon, Burgos, Sebastian, Malaga, Australia, ca. cadiz, ca. Santander, ca. antares, ca. Three Kings, ca. austral triangle, ca. Aquarium, ca. Gemini, ca. beta, ca. alpha, ca. Perennial River, ca. san marino, ca. prague, ca. Brussels, ca. the lilies, ca. the lilies, ca. The magnolias, ca. the sunflowers, ca. the poppies, ca. the camellias, ca. buccaneers, ca. Andalusia, pq. Jorge Chavez, ca. barcelona, ca. lion, ca. Alicante, ca. bilbao, ca. the coruna, ca. granada, ca. basin, ca. Zaragoza, ca. Valladolid, ca. oviedo, ca. santa lucia, ca. Gibraltar, ca. the gladioli, av. javier prado, av. huarochiri, av. the palms, brewery, av. central highway, lobaton, e.n.a.t.a., av. Simon Bolivar, Av. Asturias, Sherry, Norway, ca. of the insurgents, ca. of the new democracy, ca. berlin, ca. micaela bastidas, sports slab, kitchen, pantry, sh, dining room, shmujeres, shhombres, served, box, sum, locker room, garden, warehouse, trade, cafeteria, exhibition hall, games room, attention, garden, nursery, children’s room, cribs, topical, workshop, living room, classroom, media library, administration, roofing floor, shhombres, classroom, living room, office adm., hall, cafeteria, exhibition hall, cribs, children’s room, shmujeres, deposit, pantry, kitchen, dining room, sum, served, games room, trade, main hall, bridge, magazines, media library
Raw text data extracted from CAD file:
| Language | Spanish |
| Drawing Type | Full Project |
| Category | Schools |
| Additional Screenshots |
|
| File Type | dwg |
| Materials | Other |
| Measurement Units | Metric |
| Footprint Area | |
| Building Features | Garden / Park |
| Tags | area, autocad, classrooms, College, dining, DWG, full, library, Project, provide, sand, school, served, sport slab, sports, student, university |








