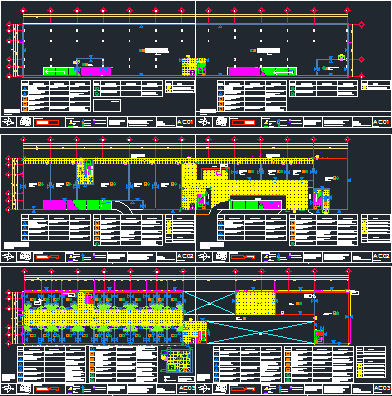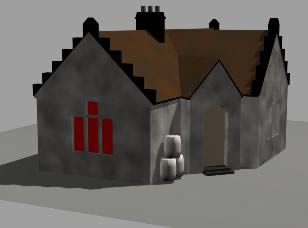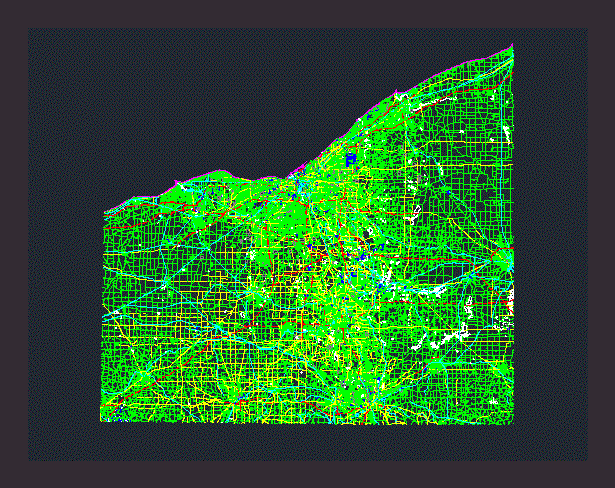Student Residence DWG Block for AutoCAD

Finishes and floors of a student residence
Drawing labels, details, and other text information extracted from the CAD file (Translated from Spanish):
parking, bicycle parking, lobby, room, machines, elevator, up, tv room, game room, weights, gym, lobby, cooking lounge, bar, swimming lane, sundeck, solar cell deck, ground floor, deck glass, gardener, printer, coffee maker, reading room, workshop, dining room, terrace, cooking lounge, computer room, exit, location sketch, meters, jorge eduardo flores guerrero, arq. fernando velasco, arq .: student :, date :, notes :, scale :, plants, residence for students, file :, work :, plane :, architectural, av. Juarez corner Dolores. cabbage. historical center., type:, location :, data of the property:, modifications, surface to be built, surface of the land, layout map, hbp, signature, obeservations, date, axis reference, floor levels, access, wall, line of axes, projection, symbology, except for the authorization of the direction., respect these last ones, written notes are above all., general notes, independence, Luis Moya, Lopez, pains, cjon. g., lorca, av. juàrez, arq. fernando velasco, cuts and facades, structural, axonometric, computer room, books, glass cover projection, first level, bicycle parking, pedestrian access, plaza juàrez, vehicular, a sre, emergency, secretary, external relations, parking tower, bridge projection, security, ground floor, shopping center, street pain, banking, water mirror, roof, third level, second level, vertical elevator, vertical core, stairs, plant ceilings, emptiness, location: av. Juarez Corner Dolores Colonia Historic Center. m. d.f., key plan, machine room, warehouses, access plaza, bridge, bathroom, symbol, initial finish, base finish, final finish, structural steel system, plafòn de tablarroca. water resist, apparent concrete wall according to the exploded view of plane apparent bows. second-hand plywood shoring, unbraking, sanding and removing excess. fill gaps, apply sealant, mortar flattening, cement and lead sand and ruler., interior coating hunter and douglas mod. natura had. white lead, apparent, brushed, apparent finish of the steel, door, flattened mortar, cement and sand plumb and ruler, curtain wall. see specifications in plans of window, window, finishing of fine polishing, frames to receive facade cladding, frames to place cladding, interior cladding hunter and douglas mod. natura had. california oak, pegazulejo brand interceramic, layer of plywood, frames to place coating, interior coating hunter and douglas mod. natura had. mahogany, note: specification of doors and windows in the following plan, finished in wall, finished in floor, finished in sky, change of material in floor, change of material in sky
Raw text data extracted from CAD file:
| Language | Spanish |
| Drawing Type | Block |
| Category | Handbooks & Manuals |
| Additional Screenshots |
 |
| File Type | dwg |
| Materials | Concrete, Glass, Steel, Wood, Other |
| Measurement Units | Metric |
| Footprint Area | |
| Building Features | Garden / Park, Deck / Patio, Elevator, Parking |
| Tags | autocad, block, DWG, finishes, floors, residence, student |








