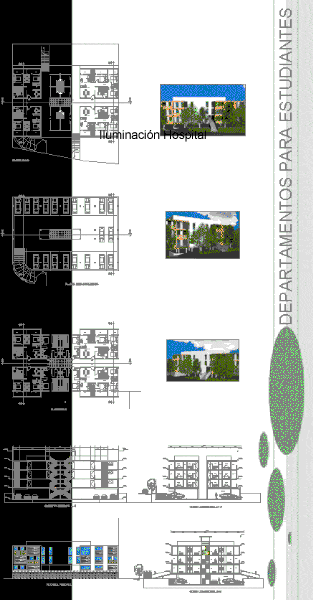Student Residences DWG Block for AutoCAD

Set of rooms or private residence for university students with small kichinet; closet and private bathroom.
Drawing labels, details, and other text information extracted from the CAD file (Translated from Spanish):
north, telephone, post, sidewalk, wall, concrete, bv, square, architecture-design-engineering, scale., plot scale., number of plans., total number., issued for., structure., reference planes., rev., code of the plan or document, squad code., status of the plan, date, description, performed, revised, owner., signature., architecture., cav., civ., date., content., sanitary facilities., electrical installations, roof level, first floor level, ground floor level, semi basement level, utm coordinates, pto, east, dist, national location, regional location, easter valley, ortiz, san juan de los morros, san josé de tiznao, calabozo, altagracia de orituco, the hat, relative location.-, parapara, bolivariana republic of venezuela, area or surface :, mota victor, top. argenis mendez, topographical survey.-, sheet no., date :, scale ::, drawing :, I raise and calculate :, I review :, owner :, location :, c. sta. Rose, Calle Ortiz, Jose Felizx Rivas, Av. Jose Felix Ribas, Santa Rosa Street, Santa Rosa, neighborhood, c. anzoategui, telegrafistas, urb. the C. lic. sanoja, c. jose g. hernandez, av. fco from miranda, av. the plains, c. the viewpoint, bicentennial, plaza, c. nicked, street roscio, projection flown, empty projection, garbage room, utility room, garbage down, v.h, block ventilation, v.c, v.b, residences santa rosa, architecture – semi-basement, arq. rotsen pinzon, arq. maria flowers, ing. Luis Ramon Colmenares, Ing. Juan Pablo Colmenares, Ing. roger acosta, final plans, architecture – ground floor, architecture – roof plan, architecture – first floor, architecture – cuts, architecture – facades, notes: – the roof is considered flat with slopes and collectors of aall expressed in plans of sanitary installations . – any modification to the original project without authorization of the designer will be the sole responsibility of the owner., cut a – a ‘, cut b – b’, cut c – c ‘, west façade, east façade, north facade, south façade, wall containment, perimeter fence, arch. manuel perez, indicated, xxxxx, architecture – semisotano, catodica, c.a., santa rosa sector, san juan de los morros, state, guarico, legend: windows
Raw text data extracted from CAD file:
| Language | Spanish |
| Drawing Type | Block |
| Category | Hospital & Health Centres |
| Additional Screenshots |
  |
| File Type | dwg |
| Materials | Concrete, Other |
| Measurement Units | Metric |
| Footprint Area | |
| Building Features | |
| Tags | abrigo, autocad, block, closet, condo, DWG, geriatric, private, residence, residences, rooms, set, shelter, small, student, students, university |








