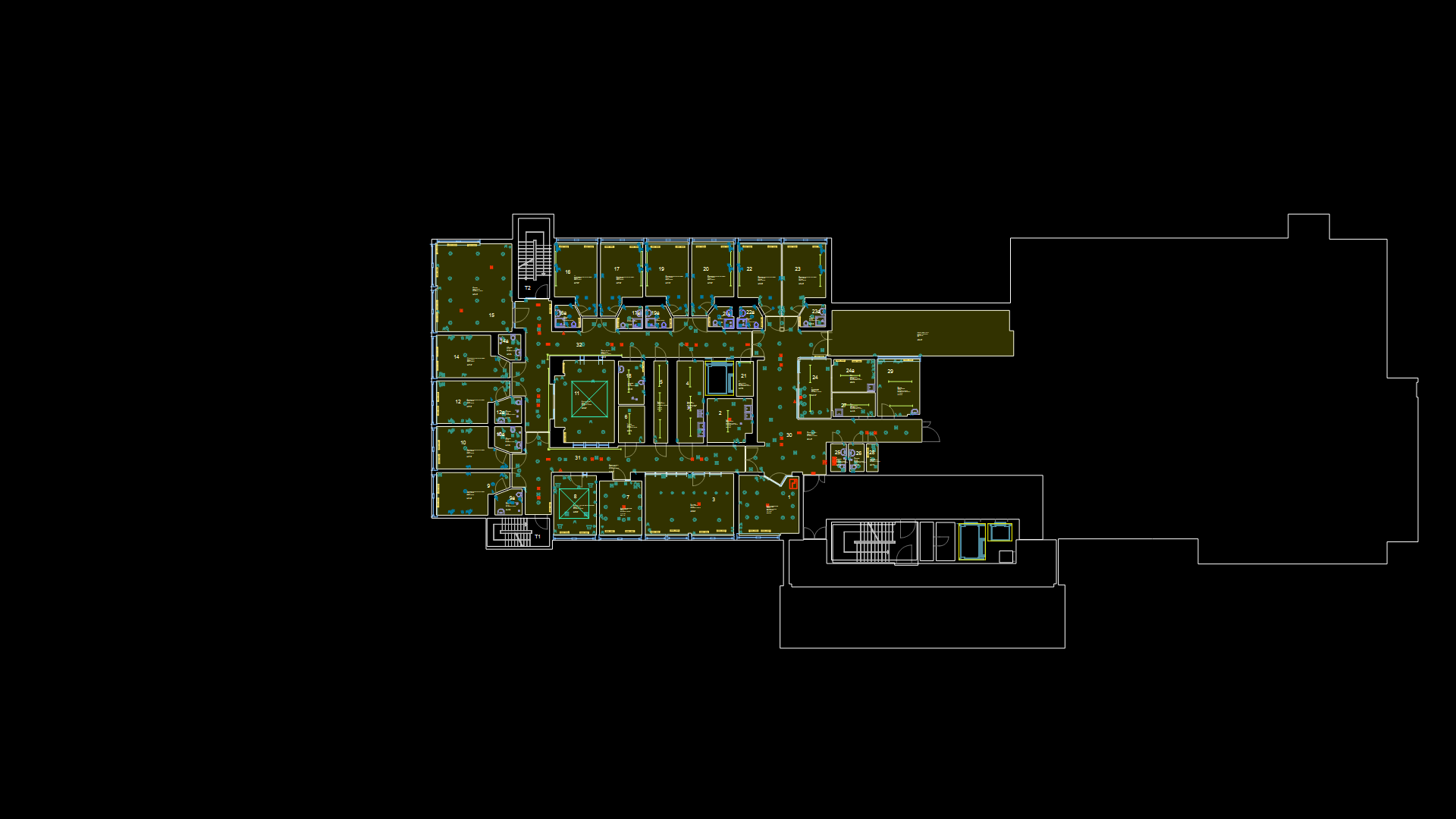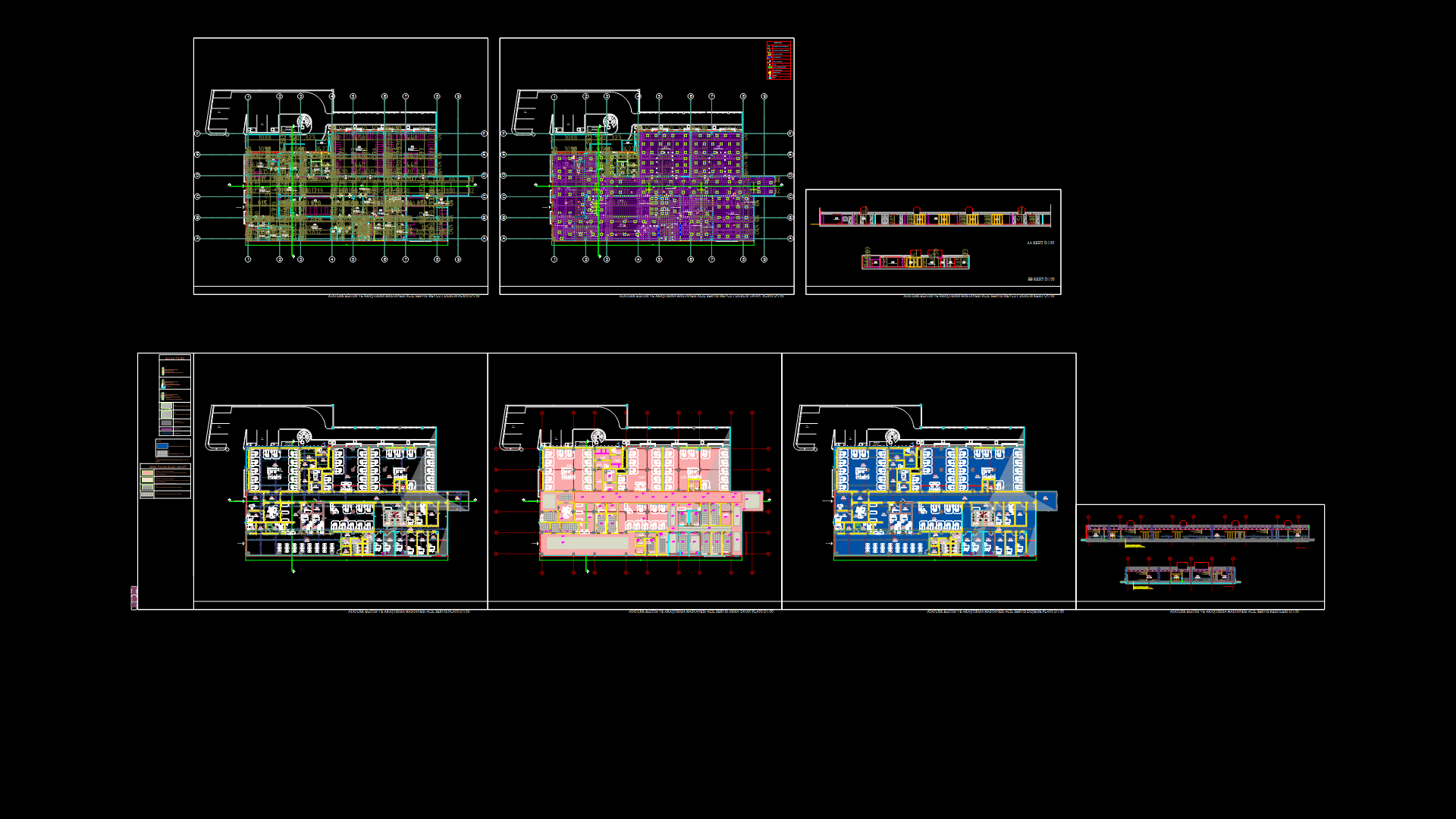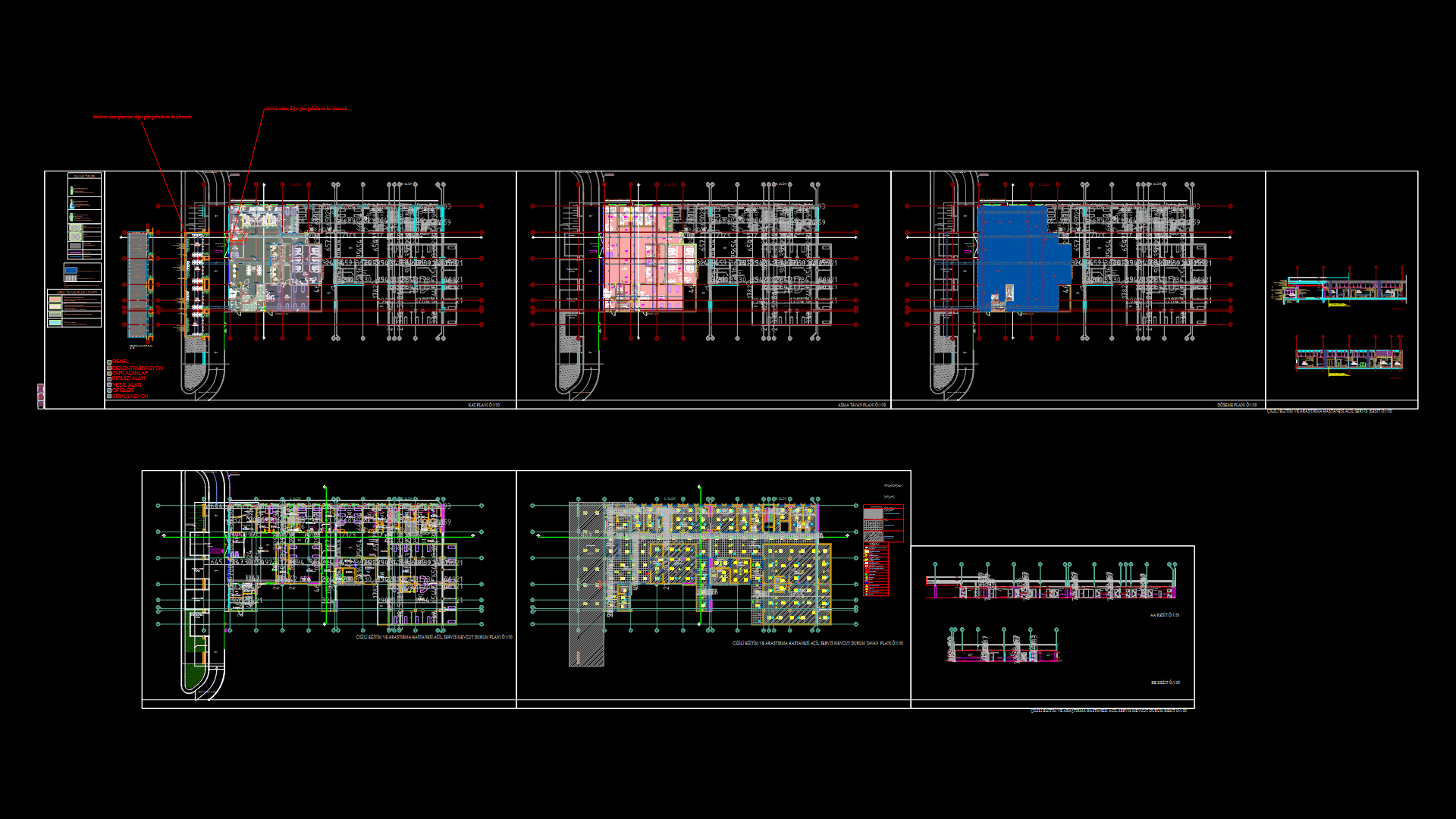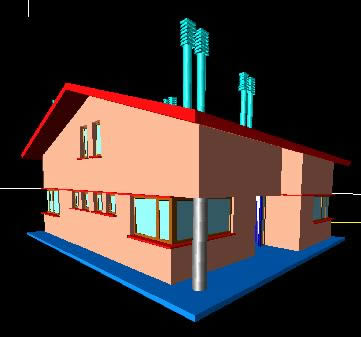Students Residence 2D DWG Plan for AutoCAD
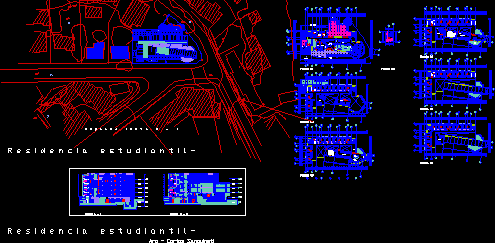
Plan and elevation section views of students residence. It is an 5 storey building with basement. It is an combined boarding facility for boys and girls. The ground or primary level has cafeteria, kitchen with complete furniture and accessories. Each level has 5 rooms, so there are 20 rooms in these 5 storey building. All the rooms were fully furnished- it has computer with table and chairs and shelves and racks. One side of the building has staircase for emergency exit and other side there is lift facility. In the basement it has cloth washing facility.The total foot print area of the building in the plan view is close to 890 square meters. This building is fully surrounded with green areas. This cad plan can be used in the construction of students residence.
| Language | Spanish |
| Drawing Type | Plan |
| Category | Hospital & Health Centres |
| Additional Screenshots |
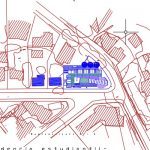    |
| File Type | dwg |
| Materials | Aluminum, Concrete, Glass, Plastic, Steel, Wood, Other |
| Measurement Units | Metric |
| Footprint Area | 500 - 999 m² (5382.0 - 10753.1 ft²) |
| Building Features | A/C, Elevator, Garden / Park |
| Tags | autocad, details, DWG, residence, sections, shelter, students |
