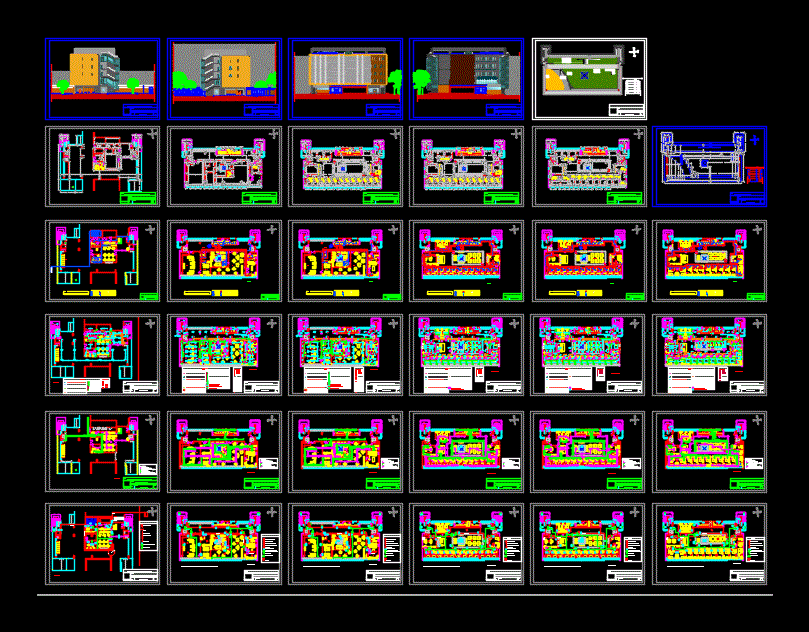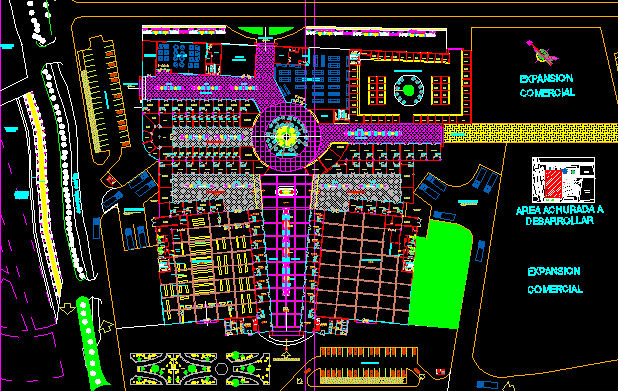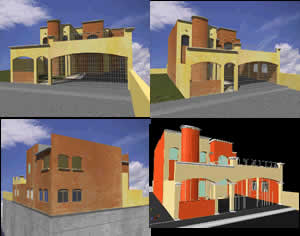Choose Your Desired Option(s)
×ADVERTISEMENT

ADVERTISEMENT
Project Residence with dorm low 4 floors; ground floor bar and reception; first floor offices; dining room; etc .; and other plants and Services .
| Language | Other |
| Drawing Type | Full Project |
| Category | Hospital & Health Centres |
| Additional Screenshots | |
| File Type | dxf |
| Materials | |
| Measurement Units | Metric |
| Footprint Area | |
| Building Features | |
| Tags | abrigo, autocad, BAR, floor, floors, full, geriatric, ground, offices, Project, RECEPTION, residence, shelter, students |








