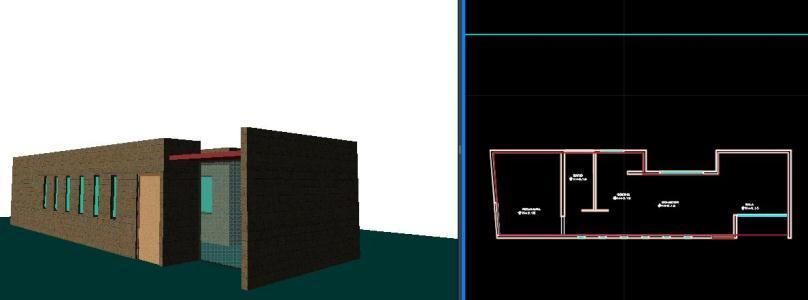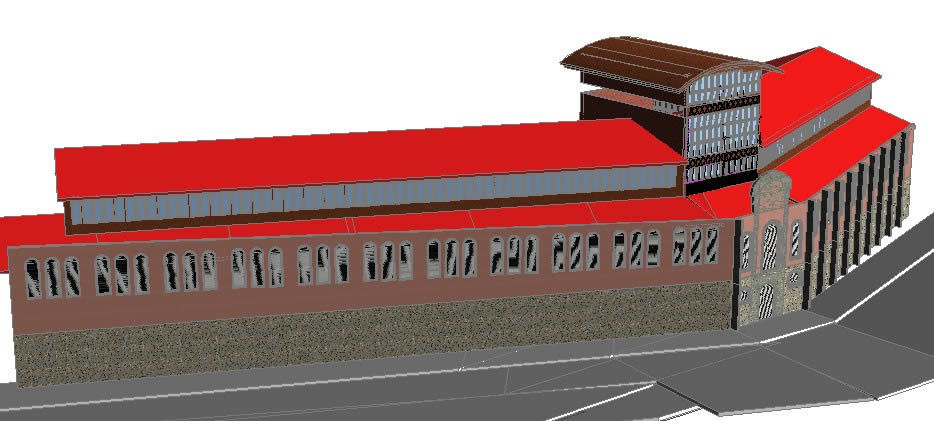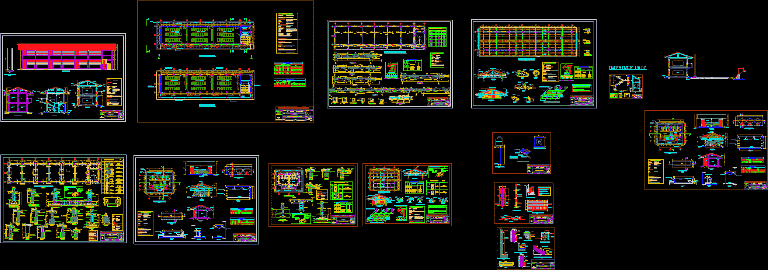Studio Apartment, Residential Apartment, Deluxe Apartment 2D DWG Full Project for AutoCAD
ADVERTISEMENT
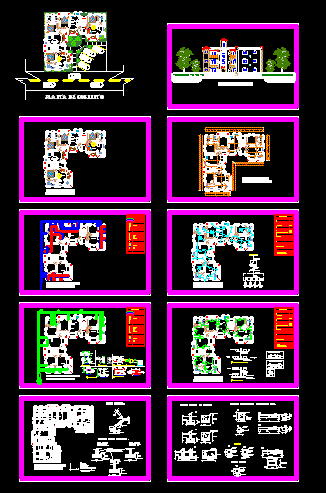
ADVERTISEMENT
Plan, elevation,section and construction details of studio apartment with applied materials. It has floor plan, foundation plan, plumbing and electrical layout plan with complete details. It has primary (ground) plus two levels – each level has 4 homes with lobby, dining, kitchen, hall , bedroom, restroom. The total foot print area of the plan is approximately 210 sq meters.
| Language | English |
| Drawing Type | Full Project |
| Category | Hospital & Health Centres |
| Additional Screenshots |
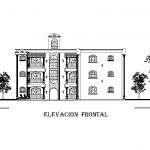 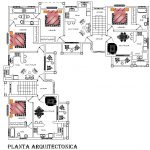 |
| File Type | dwg |
| Materials | Aluminum, Concrete, Glass, Masonry, Moulding, Plastic, Steel, Wood, Other, N/A |
| Measurement Units | Metric |
| Footprint Area | 150 - 249 m² (1614.6 - 2680.2 ft²) |
| Building Features | A/C, Elevator, Car Parking Lot, Garden / Park |
| Tags | autocad, building, details, electrical plan, elevations |



