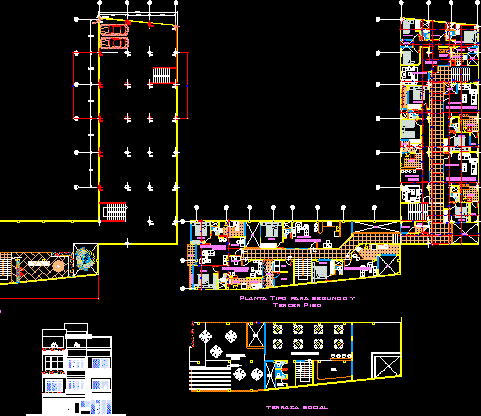Studio Apartments DWG Block for AutoCAD

Stores and parking on ground floor, apartments on first and second floors, event space on terrace.
Drawing labels, details, and other text information extracted from the CAD file (Translated from Spanish):
date:, addition of housing, contains:, architect marble martinez, Owners:, jorge paternostro rozelly paternostro, archive:, project, mat prof., drawing:, cease, second floor architectural floor, architectural first floor esc., plant of hydraulic sanitary installations, longitudinal cut, cross-section, design:, draft:, boyaca neighborhood race, scale:, indicated, email:, date:, addition of housing, contains:, architect marble martinez, Owners:, jorge paternostro rozelly paternostro, archive:, project, mat prof., drawing:, cease, second floor architectural floor, architectural first floor esc., plant of hydraulic sanitary installations, longitudinal cut, cross-section, design:, draft:, boyaca neighborhood race, scale:, indicated, email:, bedroom, bedroom, empty, auxiliary dining room, bedroom, labors, light patio, kitchen, empty, suitable, bedroom, study, bedroom, yard, empty, Deposit, cleanliness, yard, kitchen, kitchen, lobby, empty, pantry, pantry, study, pedestrian access, first floor, type plant for second third floor, of optional, optional outdoors, pergolas, empty, bedroom, kitchen, labors, study, balcony, light patio, empty, study, empty, study, bedroom, mtto, cleanliness, social terrace, security zone, Shelves, shop, dressing room, optional surveillance, Optional vestments use of, railing
Raw text data extracted from CAD file:
| Language | Spanish |
| Drawing Type | Block |
| Category | Misc Plans & Projects |
| Additional Screenshots |
 |
| File Type | dwg |
| Materials | |
| Measurement Units | |
| Footprint Area | |
| Building Features | Deck / Patio, Parking, Garden / Park |
| Tags | apartments, assorted, autocad, block, DWG, event, floor, floors, ground, Housing, parking, space, Stores, studio, terrace |







