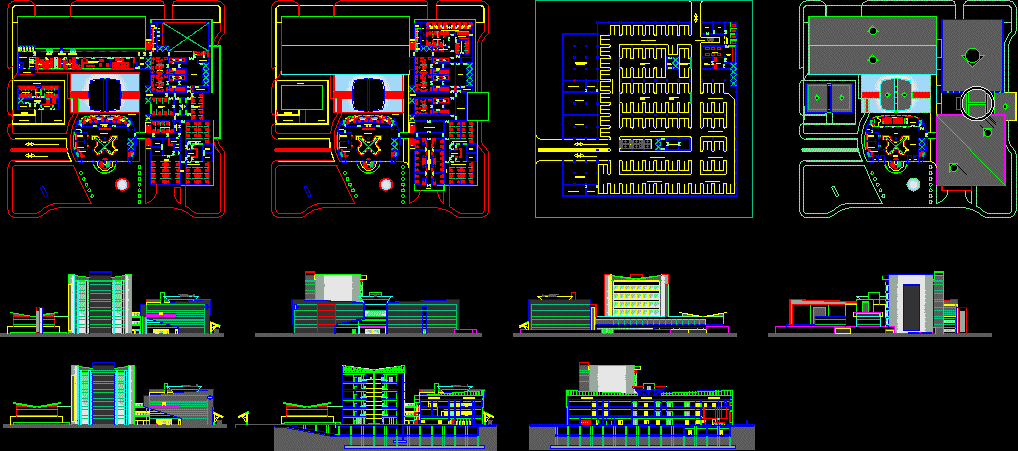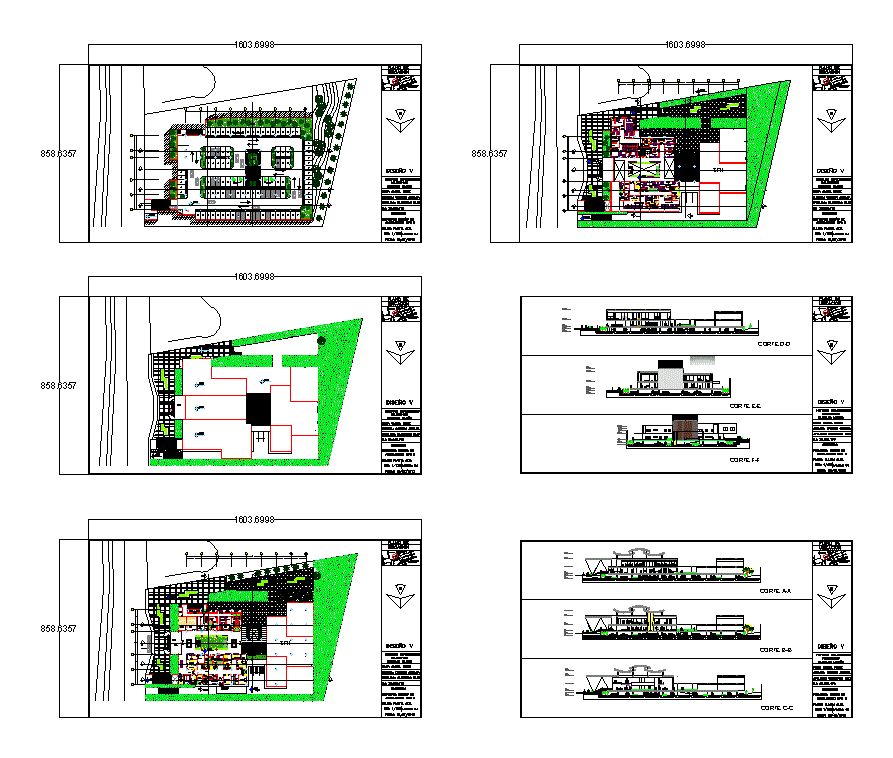Sub-Center Of Health DWG Plan for AutoCAD

Architectonic plansand of installations from sub-center pf health Type
Drawing labels, details, and other text information extracted from the CAD file (Translated from Spanish):
common, infectious, slope, pedestrian entry, vehicular entry, waste house, housing, health subcenter, paving area, common waste, infectious sharps, galvanized mesh division, infectious waste, welded rod division, sharps, toilet , possesses, brick masonry, ceramic wall covering, ceramic floor covering, reinforced concrete tile cover, plaster and painted according to specification, warehouse, office, gynecology-obstetrics, pharmacy, inspector, sanitary, preparation, statistics, information , dentistry, ebas, waiting room, supply, immunizations, general medicine, waste, sharps, index, front elevation, sheet :, contains :, project :, scale :, date :, drawing :, file :, sub-center of health type , indicated, ministry of public health, arqui_juans., general medicine office, statistical information, sanitary inspector, ridge line, belt, beam m etalica, belts, thermoacoustic sheet, fibrocel laminate ceiling, with metal suspension, porcelain floor, roofing plant, tol channel, a-a ‘cut, architectural plant, roofing plant, plant housing facilities waste, collection channel, rainwater, gynecological-obstetrics office, drinking water network, to the sewage network, hydro-sanitary facilities, electric power network, electrical installations, sqr, sab, rod coperweld, front facade, entrance, facades, rear façade, side facade, hydraulic installations, sanitary facilities, b-b ‘cut, c-c’ cut, water heater, electric distribution sub-wall, hydro-sanitary, pvc pressure pipe for cold water by ceiling, hot and cold water, tee, sanitary ware, pvc piping for sewage, pvc piping for rainwater, flow direction, floor drain, drain point, revision box, bathroom extractor, rainwater downpipe, bal l, electric, sewage and rain, comes from the cistern, trough collector rainwater, lacquered tamborada door, aluminum profiles, sliding sheet, fixed sheet, aluminum door, aluminum profile, aluminum frame subject to masonry , detail channel of rainwater collector tol, implantation
Raw text data extracted from CAD file:
| Language | Spanish |
| Drawing Type | Plan |
| Category | Hospital & Health Centres |
| Additional Screenshots |
 |
| File Type | dwg |
| Materials | Aluminum, Concrete, Masonry, Other |
| Measurement Units | Metric |
| Footprint Area | |
| Building Features | |
| Tags | architectonic, autocad, center, CLINIC, DWG, health, health center, Hospital, installations, medical center, plan, type |








