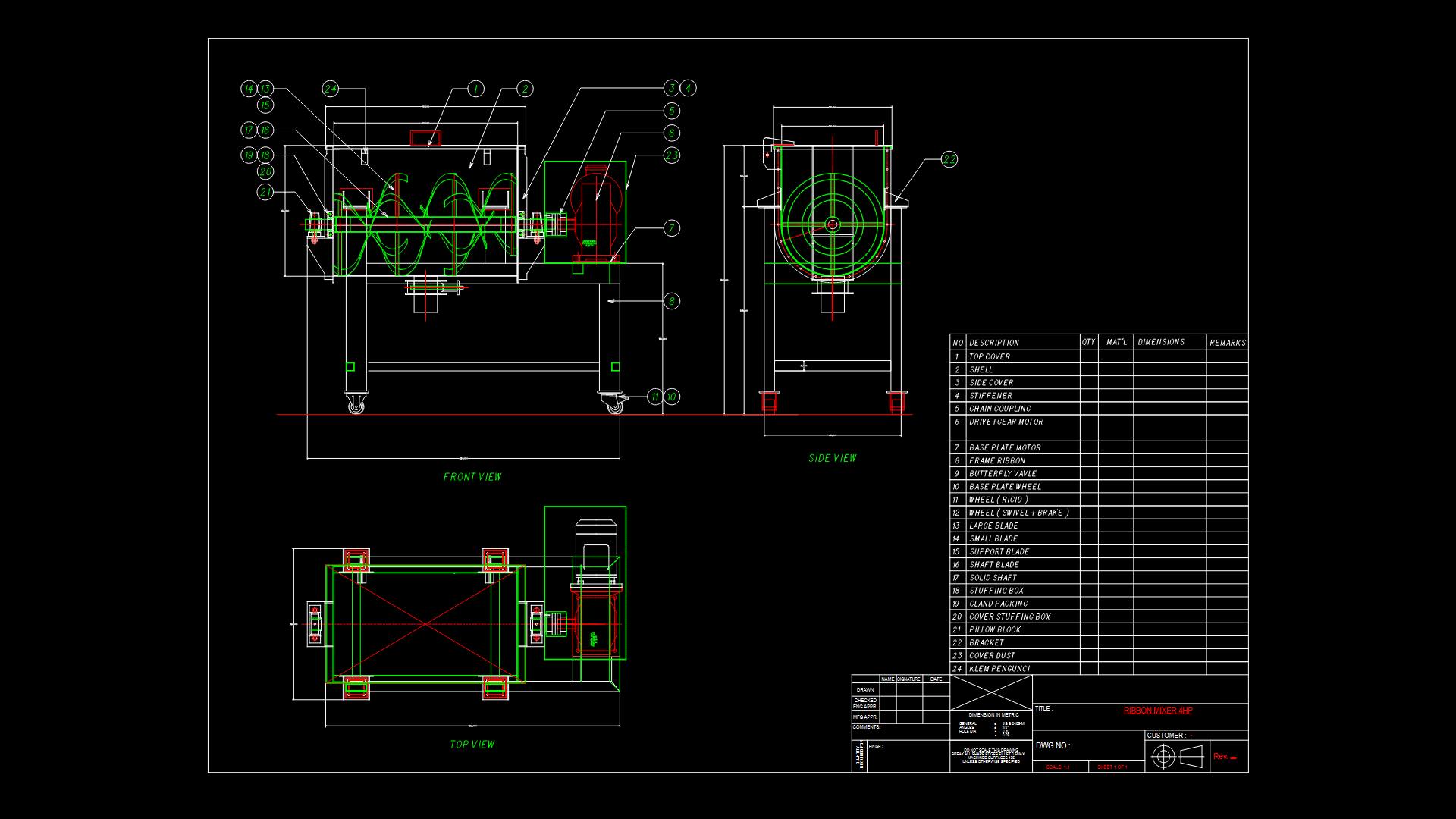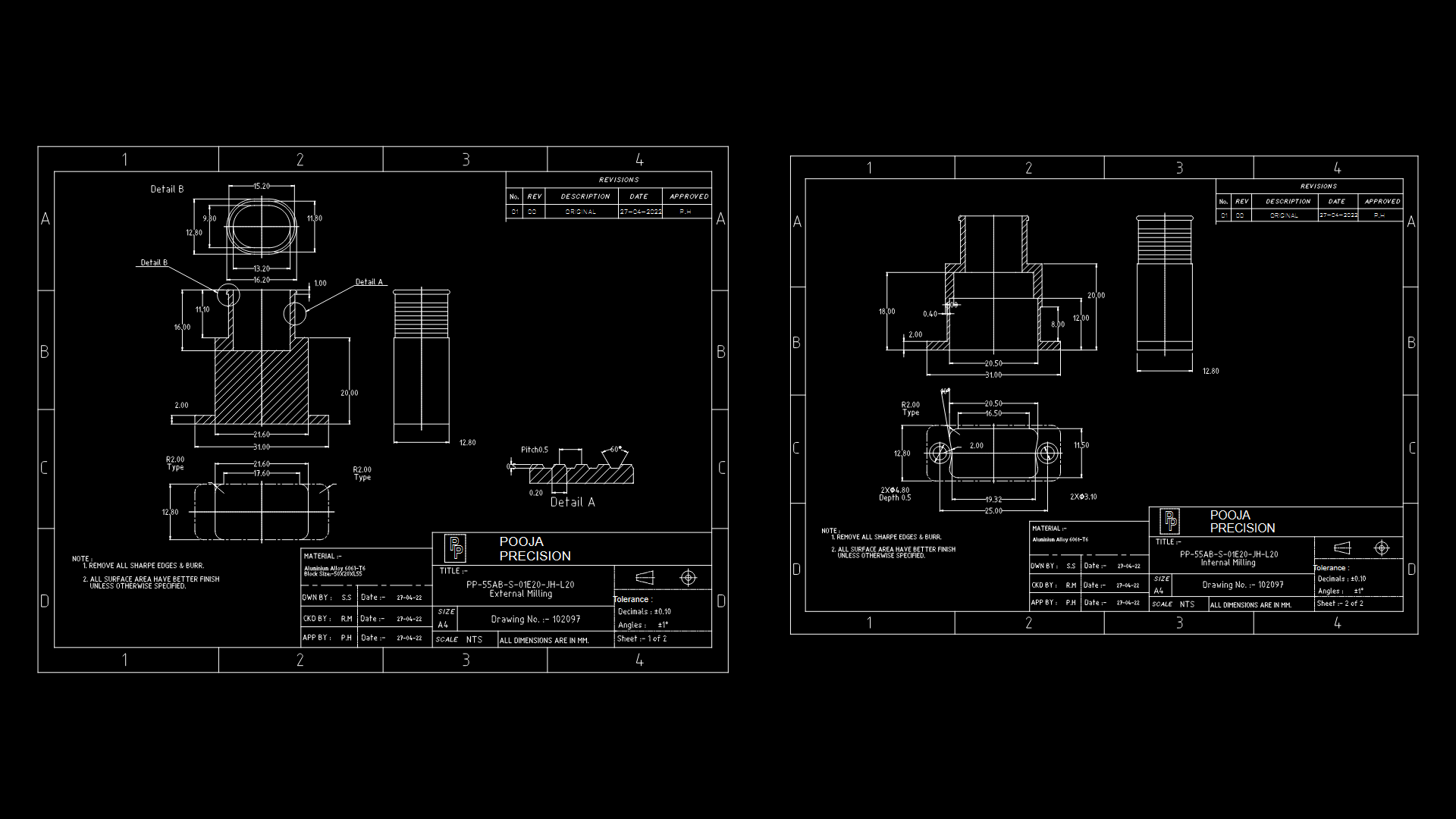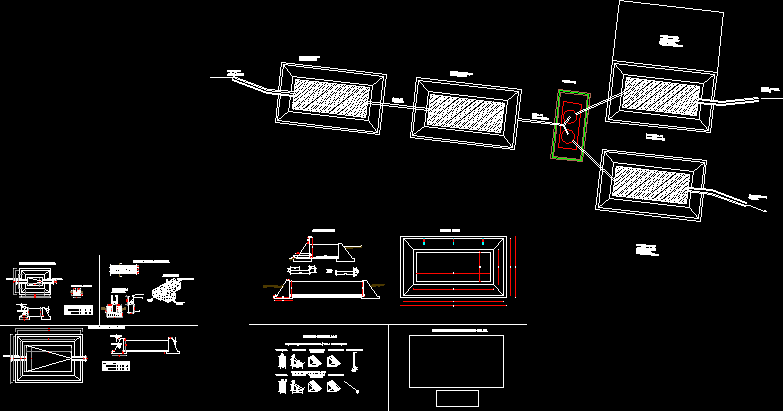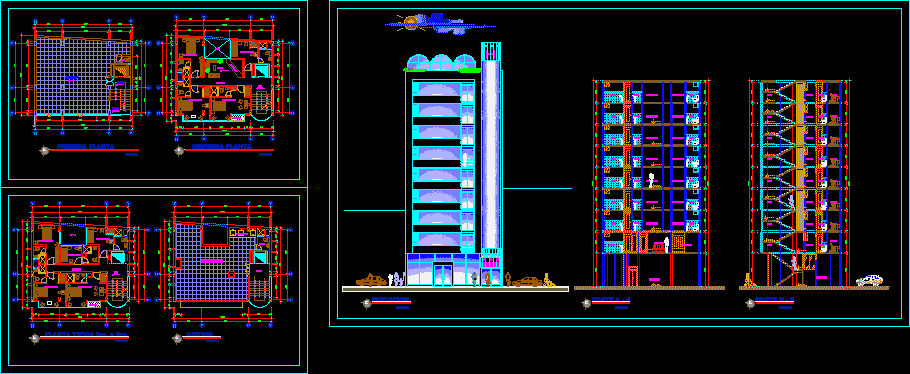Sub Station And Machine Room DWG Detail for AutoCAD

Structures and distribution of machine room – details of structures.
Drawing labels, details, and other text information extracted from the CAD file (Translated from Spanish):
a d v e r t e n c a a, big house s. to. a., any type – without a written authorization from its owners, this plan is the intellectual property of, – is punishable by law -, its reproduction, diffusion, commercialization or use of, – minimum coating:, free coverings, general specifications, reinforced concrete, reinforcing steel, bearing capacity, ground, footings, columns, beams, lightened, wall block, roof block, wall joints and other elements, typical details of stirrups, total in one section., note, f ‘ c, min, overlap joints, cc cut, dd cut, ee cut, floor view, aa view, bb view, elevation view, metal door, ff cut, door, metal, hh cut, cut ii, window, control center of engines, sub station, starter board, see, detail, cut kk, projected, brick wall, air estractor, channel, medium, low, cell arrival, bank, battery, fan, transformer, location, light center, legend, pipe embedded in, desc r i p c i o n, symbol, boxes, height, wall or ceiling, receptacle with earth line, general board, metal, industrial receptacle
Raw text data extracted from CAD file:
| Language | Spanish |
| Drawing Type | Detail |
| Category | Industrial |
| Additional Screenshots |
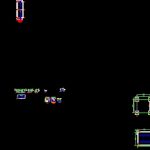 |
| File Type | dwg |
| Materials | Concrete, Steel, Other |
| Measurement Units | Imperial |
| Footprint Area | |
| Building Features | |
| Tags | autocad, DETAIL, details, distribution, DWG, factory, industrial building, machine, room, Station, structures |
