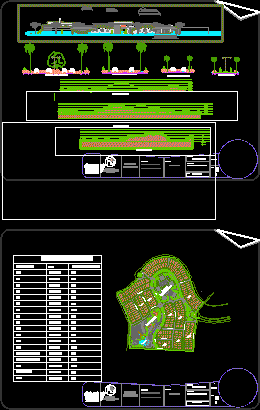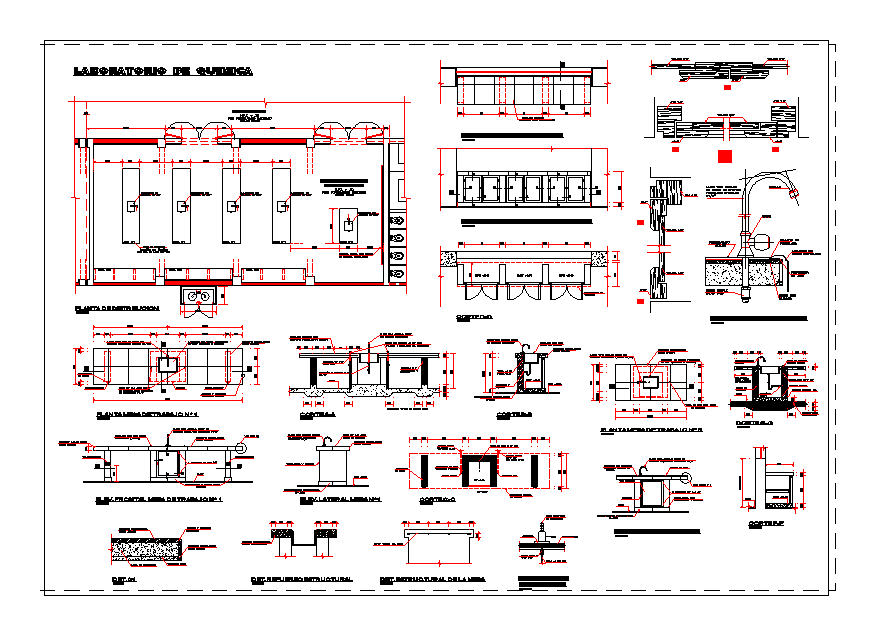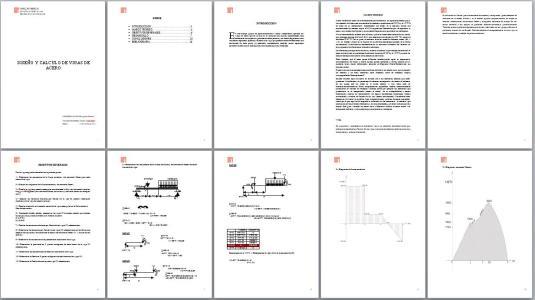Subdivision DWG Block for AutoCAD

URBANIZATION
Drawing labels, details, and other text information extracted from the CAD file (Translated from Spanish):
surface of sand, sand, samuel, daule, municipality of, road no, via aurora – paschal, via pascuales, walter hanna, tadle, river daule, abel, paladine, walter, sanchez, thomas, pelin, luis, marco, de la , that, frames, borja, hector, boroughs, chen lay, chon sion, jorge, vicolinci, property of ing. carlos silva, quarry of walter hanna, colon herrera, lotizacion, visya beautiful, francisco herrera, hill tutoral, usgal, hrnos tomala acosta, colemba san aguirre, hill san aguirre, anabella, asin, vivero park of peace, fausto, moscoso, alberto, golbaun, vicrielsa, municipality of daule, new aurora, big house, santa maria de, torremar, farms, university, espiritu santo, hacienda, guajabe, coop., san enrrique, hacienda el capricho, hyacinth medina, geronimo antepara, guayaquil, paschal, orchids, plane of the satellite parish the aurora, north, via pascuales the aurora, flower boxes, est, structure, land of the state university, avenue doctor luis orrantia cornejo, parking, avenue francisco de orellana, north kennedy, emelec , usgal, pacifictel sales center, san gabriel de la dolorosa parish church, inecel policentro, mesh, avenue ing jorge perrone galarza, tropical grass, acm, court, north kennedy sports club, pool, tennis court, ken citadel nedy north, platform, cement, park, land, state university, waterfall, vehicular street, warehouse, dressing room, lockers, indor court, hall, aerobics, machines, shop, sports, reception, reading area, virtual library , video library, book area, tennis courts., agora, cellar and theater dressing room, parking administ, parking maintenance, parking service, cist., chef’s office, cold room, provisions, cong. vert., cold area, carts, lava crockery, ss.hh. personal men, ss.hh. personal women, entrance of personnel, box, barbecue bbq, lav. of fruits and vegetables, hot area, dispatch dishes, paila, cellars, women’s changing rooms, men’s changing rooms, cellar, librarian book area, ss.hh. men, ss.hh. women, library, virtual library, elevator, service, direction, general, assistant, file, session room, dentistry, room, administration, service, chief, security, colecturia, secretary, sud-direccion, orientation, vocational , office, emergency room, wait, med. general, healing, med equipment, c.t., souvenirs, watches, clothing and accessories, stationery, shoes, agency, telephone, cosmetics, jewelry, technology, crafts, travel, serv. the client, undervalued, exit, estero salty, estero the, three, mouths, dry flat estero, cia, peniten, estero, estero batan, zeq, ze-t, portete, bridge portete, cjon. argentina, forty, thirty, nine, eight, seven, monsignor caesar antonio mosquera corral, josé rodríguez bonin, argentina, barcelona sporting club, exhibition of wildlife, control booth, receptive space, bicycle guard, high coverage projection, ramp, water mirror, circulation, wood-veneered bench, bench, pedestrian bridge l, wooden floor, rest area, concrete floor adoquin, walking, ss.hh v., ss.hh m., cto. machines, games, games, vigil space, artificial lake, recorded crystals history of guayaquil, bicycle track, skateboard track, anden, first order road, second order road, third order road, pedestrian street, blocks, area recreation, multifamily, communal area, supplies, main road, second grade road, perimeter road, via trecer grade, pedestrian way, contains:, topographic plan, director: urbanism, architecture, faculty, university, guayaquil, workshop , of projects, members:, scale:, indicated, sheet :, date :, general theme :, urban approach, in the city of guayaquil, emplazam, arq. fernando tapia, michael moral cow, urbanization, court of the land, cultural park, main elevation, table of land uses, specification, area, equivalent percentage, multifamily area, recreation area, roads, equipment, total, cultural park, guayaquil
Raw text data extracted from CAD file:
| Language | Spanish |
| Drawing Type | Block |
| Category | Handbooks & Manuals |
| Additional Screenshots |
 |
| File Type | dwg |
| Materials | Concrete, Wood, Other |
| Measurement Units | Metric |
| Footprint Area | |
| Building Features | A/C, Pool, Garden / Park, Elevator, Parking |
| Tags | autocad, block, DWG, subdivision, urbanization |








